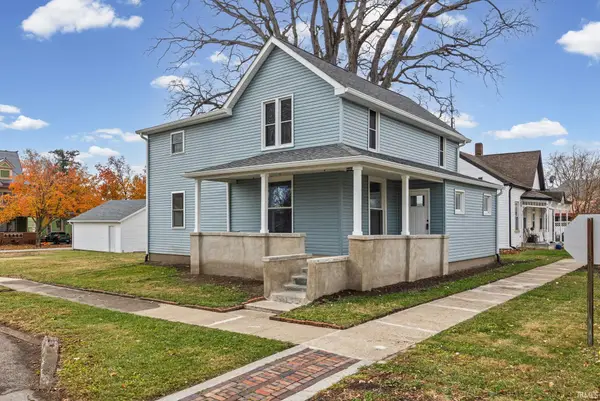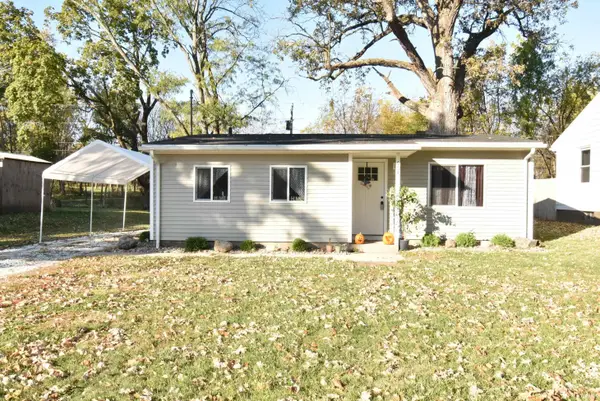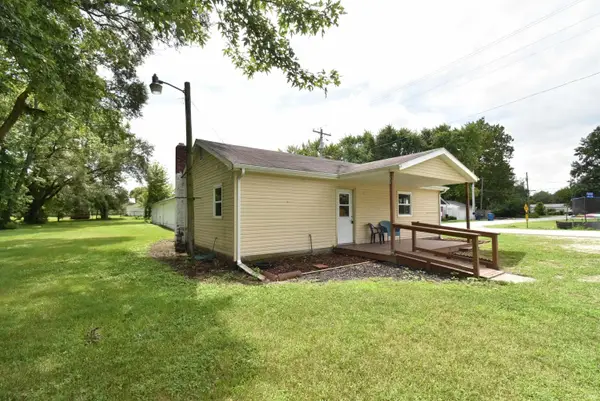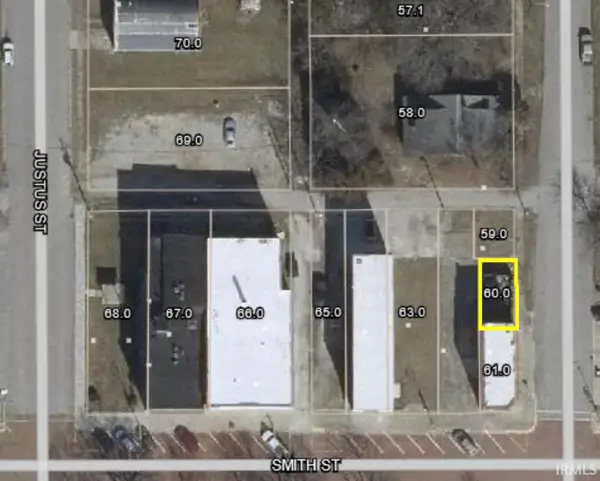316 E Pheasant Run, Oxford, IN 47971
Local realty services provided by:ERA First Advantage Realty, Inc.
316 E Pheasant Run,Oxford, IN 47971
$312,000
- 4 Beds
- 2 Baths
- - sq. ft.
- Single family
- Sold
Listed by: kaylie black
Office: brick built real estate
MLS#:202541798
Source:Indiana Regional MLS
Sorry, we are unable to map this address
Price summary
- Price:$312,000
About this home
Built in 2020, this beautifully maintained 4 bedroom, 2 bathroom home offers modern comfort on a nearly half-acre corner lot in a desirable neighborhood with no HOA. The open concept layout features a spacious living area flowing into the dining space and kitchen ideal for everyday living and entertaining. The kitchen includes all appliances and offers ample cabinet and counter space. The primary suite provides a private retreat with an en-suite bath, while the additional bedrooms are generously sized with excellent closet space. Recent improvements include fresh interior paint, cleaned carpets, serviced AC, new exterior door seals, thermal blinds on bedroom windows, and cleaned gutters. The 3-car garage is a standout with an 8ft garage door, 220 outlet, natural gas heater, overhead ceiling switched outlets, and attic storage with fold-down stairs. Outside, enjoy a fenced yard, charming patio, and plenty of space for outdoor activities on the oversized lot.
Contact an agent
Home facts
- Year built:2020
- Listing ID #:202541798
- Added:63 day(s) ago
- Updated:December 18, 2025 at 12:42 PM
Rooms and interior
- Bedrooms:4
- Total bathrooms:2
- Full bathrooms:2
Heating and cooling
- Cooling:Central Air
- Heating:Forced Air
Structure and exterior
- Roof:Shingle
- Year built:2020
Schools
- High school:Benton Central
- Middle school:Benton Central
- Elementary school:Prairie Crossing
Utilities
- Water:City
- Sewer:City
Finances and disclosures
- Price:$312,000
- Tax amount:$2,253
New listings near 316 E Pheasant Run
 $275,000Active3 beds 2 baths2,064 sq. ft.
$275,000Active3 beds 2 baths2,064 sq. ft.102 S Sheets Street, Oxford, IN 47971
MLS# 202547800Listed by: BERKSHIREHATHAWAY HS IN REALTY $285,000Active3 beds 2 baths1,520 sq. ft.
$285,000Active3 beds 2 baths1,520 sq. ft.306 E Quail Drive, Oxford, IN 47971
MLS# 202545169Listed by: NEW BEGINNINGS REALTY $168,000Active2 beds 1 baths864 sq. ft.
$168,000Active2 beds 1 baths864 sq. ft.604 N 5th Street, Oxford, IN 47971
MLS# 202544364Listed by: CACKLEY REAL ESTATE $134,900Active2 beds 1 baths792 sq. ft.
$134,900Active2 beds 1 baths792 sq. ft.403 S Howard Street, Oxford, IN 47971
MLS# 202533659Listed by: CACKLEY REAL ESTATE $239,000Active5 beds 2 baths4,147 sq. ft.
$239,000Active5 beds 2 baths4,147 sq. ft.214 S Howard Street, Oxford, IN 47971
MLS# 22021365Listed by: RUSK LEGACY GROUP $19,500Active0 Acres
$19,500Active0 Acres113 E Smith Street, Oxford, IN 47971
MLS# 202423802Listed by: KELLER WILLIAMS LAFAYETTE $9,250Active0 Acres
$9,250Active0 Acres104 N Howard Street, Oxford, IN 47971
MLS# 202423795Listed by: KELLER WILLIAMS LAFAYETTE $9,250Active0 Acres
$9,250Active0 Acres106 N Howard Street, Oxford, IN 47971
MLS# 202423799Listed by: KELLER WILLIAMS LAFAYETTE
