403 Locust Street, Oxford, IN 47971
Local realty services provided by:ERA Crossroads
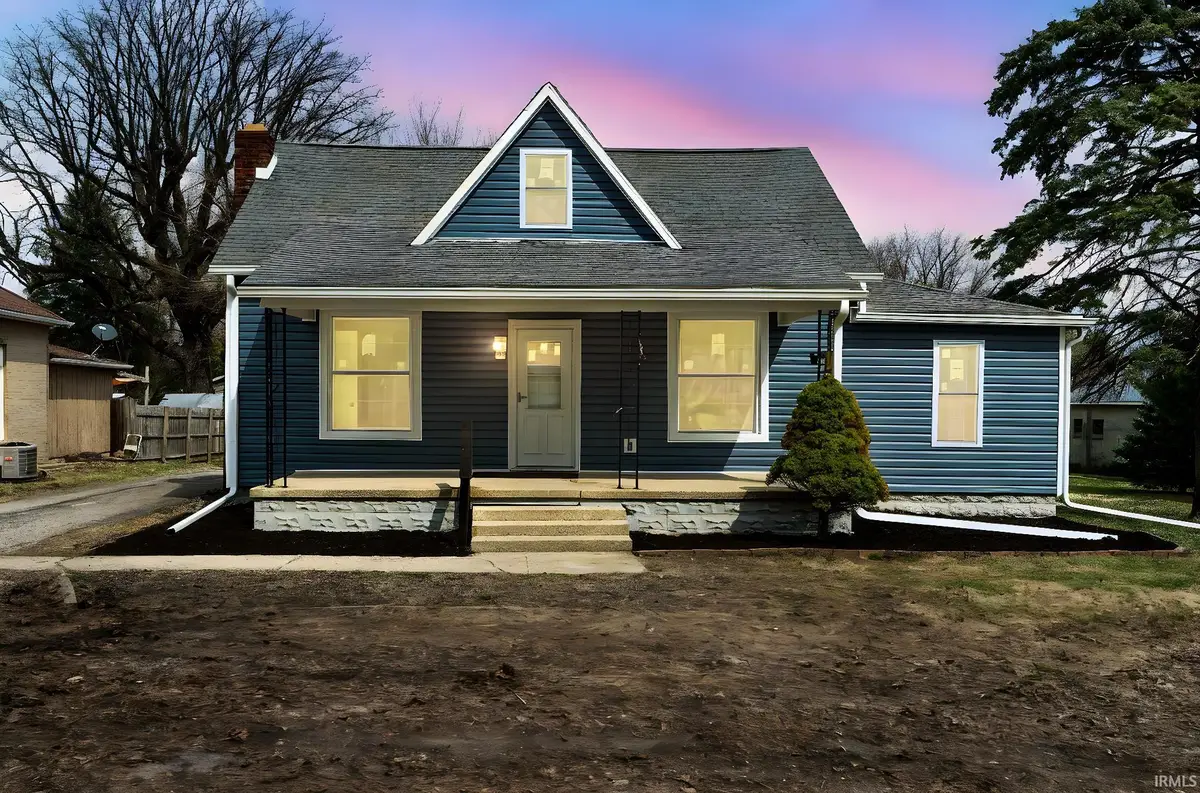
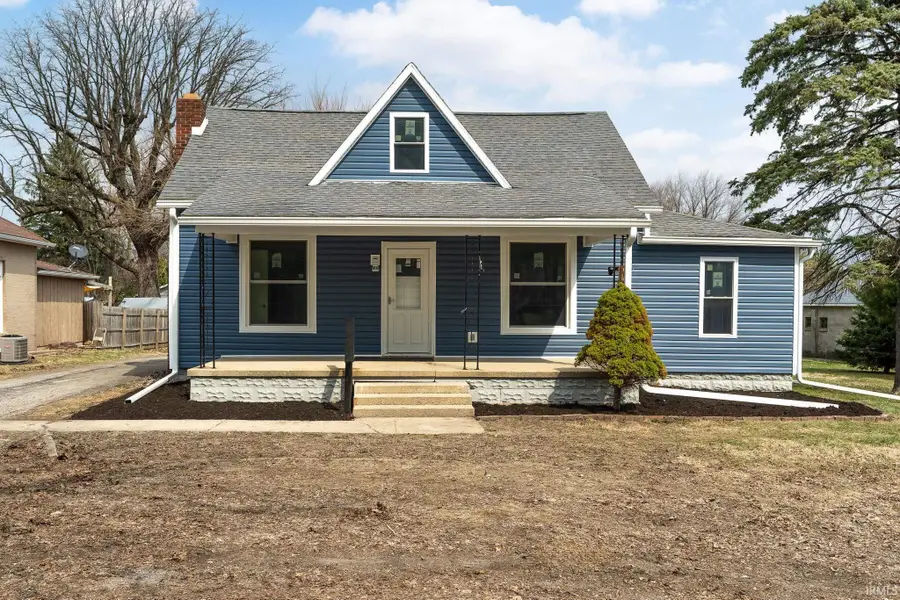
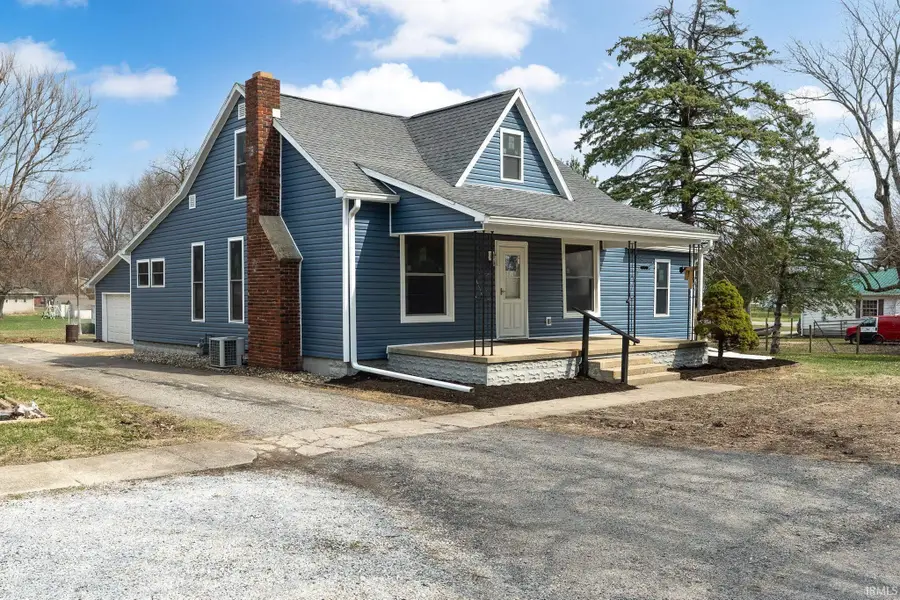
Listed by:rebecca gibson
Office:raeco realty
MLS#:202510572
Source:Indiana Regional MLS
Price summary
- Price:$243,500
- Price per sq. ft.:$90.19
About this home
Welcome to your dream home! Nestled at the end of a quiet lane in the quaint town of Oxford, this beautifully renovated Craftsman bungalow combines original character with modern amenities. From top to bottom, nearly everything in this home is new. New windows, doors, siding, walls, trim, fixtures, insulation, flooring and so much more! Spread out in the large open living space, which leads to a formal dining space, and a brand new kitchen. The seller borrowed a trick from the automotive world to patina the 95 year old original wood arch that divides the living room and dining room. Main floor owner's suite includes a large walk-in closet, and a fully renovated bathroom. Behind the kitchen is a mudroom entryway, and another large full bathroom/laundry room. Upstairs you'll find a large loft/bedroom space & separate room, with 2 closets. Full unfinished basement features a new sump pump. Outside you'll find a massive 2 car detached garage with a workshop! And an additional shed for even more storage space. This home sits on an oversized lot with additional back alley access. Enjoy small town life, with quick access to West Lafayette! Approximately 15 minutes to Purdue University, Purdue Research Park, and West Lafayette shopping. Schedule your tour today!
Contact an agent
Home facts
- Year built:1930
- Listing Id #:202510572
- Added:122 day(s) ago
- Updated:July 25, 2025 at 08:04 AM
Rooms and interior
- Bedrooms:3
- Total bathrooms:2
- Full bathrooms:2
- Living area:1,980 sq. ft.
Heating and cooling
- Cooling:Central Air
- Heating:Forced Air
Structure and exterior
- Roof:Shingle
- Year built:1930
- Building area:1,980 sq. ft.
- Lot area:0.33 Acres
Schools
- High school:Benton Central
- Middle school:Benton Central
- Elementary school:Prairie Crossing
Utilities
- Water:City
- Sewer:City
Finances and disclosures
- Price:$243,500
- Price per sq. ft.:$90.19
- Tax amount:$1,350
New listings near 403 Locust Street
- New
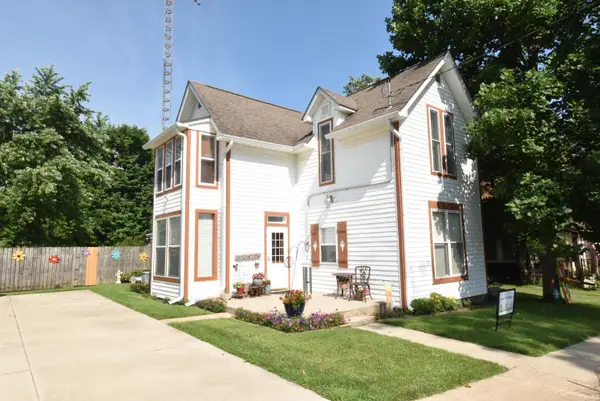 $229,000Active3 beds 2 baths2,208 sq. ft.
$229,000Active3 beds 2 baths2,208 sq. ft.204 N Howard Street, Oxford, IN 47971
MLS# 202528996Listed by: CACKLEY REAL ESTATE 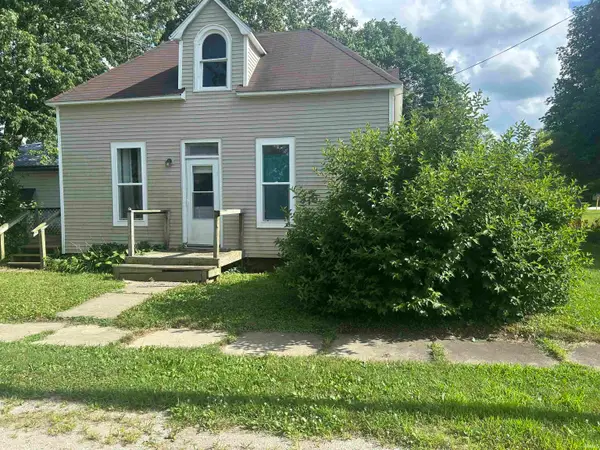 $101,900Active2 beds 1 baths992 sq. ft.
$101,900Active2 beds 1 baths992 sq. ft.408 E Smith Street, Oxford, IN 47971
MLS# 202527554Listed by: DARCY WESTON RE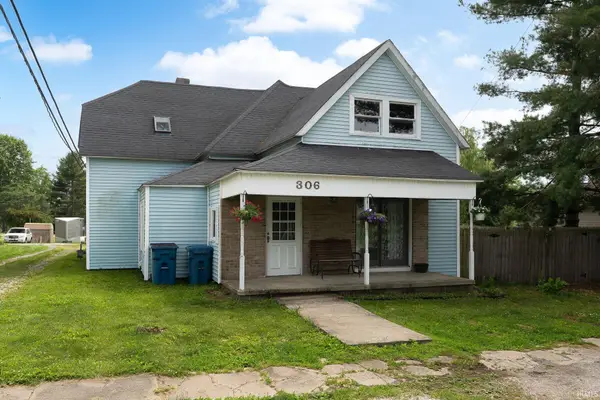 $199,999Active4 beds 2 baths2,998 sq. ft.
$199,999Active4 beds 2 baths2,998 sq. ft.306 W Mcconnell Street, Oxford, IN 47971
MLS# 202522351Listed by: RAECO REALTY- Open Sat, 1 to 3pm
 $260,000Active4 beds 3 baths3,183 sq. ft.
$260,000Active4 beds 3 baths3,183 sq. ft.107 N Sheets Street, Oxford, IN 47971
MLS# 202517102Listed by: KELLER WILLIAMS LAFAYETTE 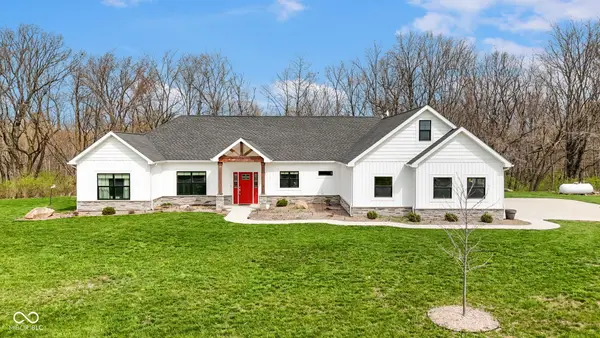 $480,000Active3 beds 3 baths2,549 sq. ft.
$480,000Active3 beds 3 baths2,549 sq. ft.7107 Andrew Drive, Oxford, IN 47971
MLS# 22032836Listed by: DANIELS REAL ESTATE $258,000Active5 beds 2 baths4,147 sq. ft.
$258,000Active5 beds 2 baths4,147 sq. ft.214 S Howard Street, Oxford, IN 47971
MLS# 22021365Listed by: RUSK LEGACY GROUP $199,900Active4 beds 3 baths1,944 sq. ft.
$199,900Active4 beds 3 baths1,944 sq. ft.403 E Benton Street, Oxford, IN 47971
MLS# 202523302Listed by: RAINBOW REALTY $455,000Active3 beds 2 baths2,043 sq. ft.
$455,000Active3 beds 2 baths2,043 sq. ft.2114 S Pine Run, Oxford, IN 47971
MLS# 202435590Listed by: TRUEBLOOD REAL ESTATE $19,500Active0 Acres
$19,500Active0 Acres113 E Smith Street, Oxford, IN 47971
MLS# 202423802Listed by: KELLER WILLIAMS LAFAYETTE
