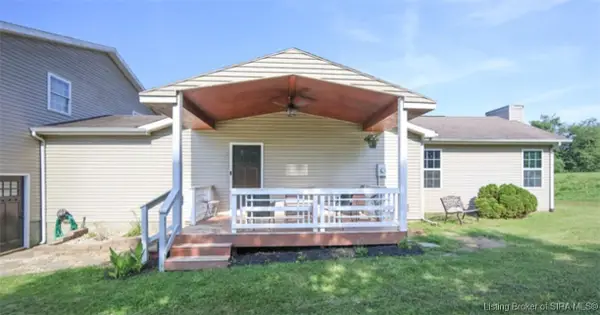4390 W State Highway 250, Paris Crossing, IN 47270
Local realty services provided by:Schuler Bauer Real Estate ERA Powered
4390 W State Highway 250,Paris Crossing, IN 47270
$349,900
- 3 Beds
- 2 Baths
- 1,955 sq. ft.
- Single family
- Active
Listed by:morgan abel
Office:abel realty llc.
MLS#:22059529
Source:IN_MIBOR
Price summary
- Price:$349,900
- Price per sq. ft.:$178.98
About this home
This home is located within 30 minutes of Seymour, Madison and North Vernon. You will start dreaming of all the possibilities from the moment you pull into the driveway. What feels even more like a dream is the fact that the Sellers are willing to cover Buyer closing costs! 14.45 serene acres (there are two parcels, both included in the sale) to explore with a creek and multiple off road trails. All of the butterflies and immaculate landscaping make you feel as if you are stepping into a fairytale. The back yard is incredible with plenty of space to create your perfect oasis and/or garden. The silo that has been transformed into an outdoor entertainment space makes spending time outside even more enjoyable. The detached garage offers more than just shelter for your vehicles; there is a separate hobby room, loft storage and two lean-to spaces (the second one is in the back so be sure to walk around and check it out). Inside you will find a large kitchen with custom made hickory cabinets! The hardwood flooring spans the entire main level and loft. In the walk-out basement is the laundry room (conveniently located next to the primary bedroom), primary bedroom with a large walk-in closet, full bathroom and third bedroom. The windows in the basement bring in lots of natural light to the point that you do not realize you are even in the basement. As cliche as it sounds, you really do have to experience this home in person.
Contact an agent
Home facts
- Year built:1977
- Listing ID #:22059529
- Added:36 day(s) ago
- Updated:October 05, 2025 at 02:35 AM
Rooms and interior
- Bedrooms:3
- Total bathrooms:2
- Full bathrooms:2
- Living area:1,955 sq. ft.
Heating and cooling
- Cooling:Central Electric
- Heating:Electric, Heat Pump
Structure and exterior
- Year built:1977
- Building area:1,955 sq. ft.
- Lot area:6.45 Acres
Schools
- High school:Jennings County High School
- Middle school:Jennings County Middle School
- Elementary school:Graham Creek Elementary School
Utilities
- Water:Public Water
Finances and disclosures
- Price:$349,900
- Price per sq. ft.:$178.98
New listings near 4390 W State Highway 250
 $375,000Active7 beds 3 baths3,212 sq. ft.
$375,000Active7 beds 3 baths3,212 sq. ft.4340 W County Rd 1100 S, Paris Crossing, IN 47270
MLS# 2025011124Listed by: F.C. TUCKER REAL ESTATE EXPERT $65,000Active1 beds 1 baths576 sq. ft.
$65,000Active1 beds 1 baths576 sq. ft.5575 W State Highway 250, Paris Crossing, IN 47270
MLS# 22049712Listed by: BERKSHIRE HATHAWAY HOME $429,000Active3 beds 2 baths1,955 sq. ft.
$429,000Active3 beds 2 baths1,955 sq. ft.4390 W State Highway 250, Paris Crossing, IN 47270
MLS# 22024477Listed by: TOM LAWSON REAL EST & AUCTION $32,000Active4.08 Acres
$32,000Active4.08 Acres0 S County Road 200 W, Paris Crossing, IN 47270
MLS# 202508404Listed by: LOPP REAL ESTATE BROKERS
