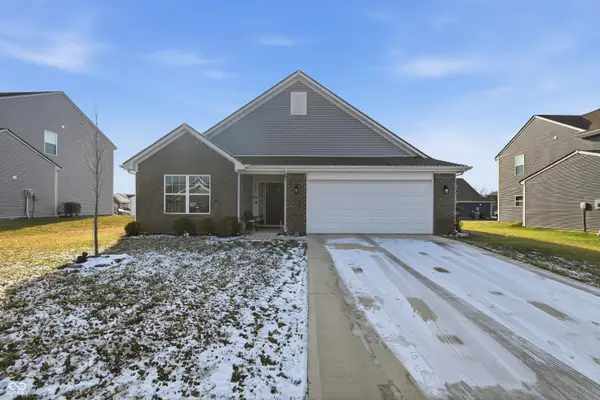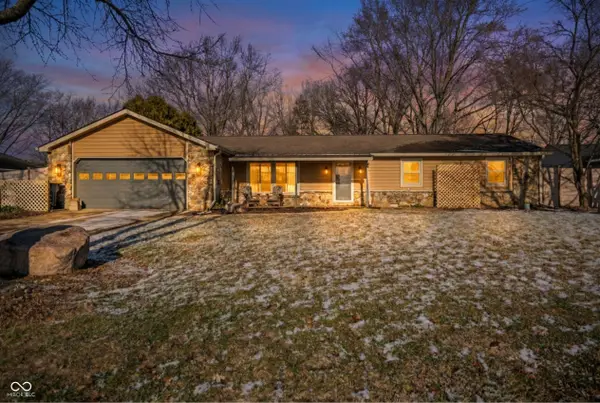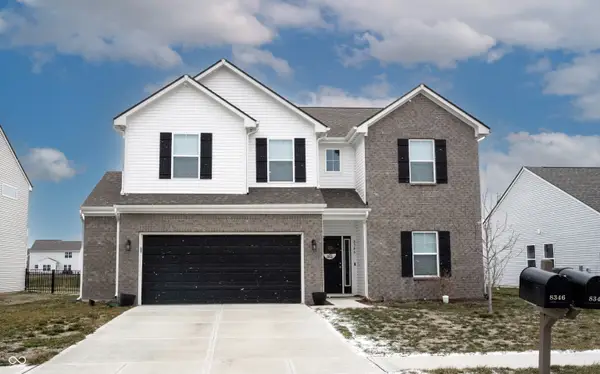1026 Yellowbrick Road, Pendleton, IN 46064
Local realty services provided by:ERA First Advantage Realty, Inc.
Listed by: lisa buckner
Office: re/max real estate groups
MLS#:202528122
Source:Indiana Regional MLS
Price summary
- Price:$429,000
- Price per sq. ft.:$156.51
- Monthly HOA dues:$10.42
About this home
Find yourself somewhere over the rainbow and follow follow follow the Yellowbrick Road to your very own magical retreat! Serious Kitchen Goals + Laid-Back Living in Pendleton Schools! If you've been holding out for that kitchen, here it is. Brazilian quartz counters, a gas cooktop, KitchenAid convection and proofer double oven, and an industrial range hood make this the real deal for anyone who actually uses their kitchen. It’s open to the main living space, so you can chat with guests while you sear, sauté, or show off your culinary skills. Upstairs also features maple hardwood floors, a second living area with a wet bar (movie night, anyone?), and a screened-in patio that’s perfect for a morning coffee or evening escape. Head downstairs to find all three bedrooms, including a spacious ensuite including water fall master shower with lights stating perfect temperature, with private deck access and automatic blinds which open with sunrise and close at sunset, a walk-in shower, a deep soaker tub, and a closet that doesn’t mess around. Each bedroom has its own full bath—because nobody likes sharing. Laundry’s right where you need it, too. Outside, you’re surrounded by trees and shade, composite decks built to last, and a putting green area where you can chip away stress—or just show off your short game. Updates? You’re covered: Roof (2021), HVAC (2020), Water heater (2019), Windows (2022), HardiePlank siding + composite decking. This home balances function and fun with style and space in all the right places. Come take a look—you’ll know when it feels right. The 20x24 garage is heated and cooled! The ambiance of the property will surely impressso many trees including maturing tulip, plum, elm multiple cherry blossom trees, lilac bushes and bulbs and perennials.
Contact an agent
Home facts
- Year built:1976
- Listing ID #:202528122
- Added:173 day(s) ago
- Updated:January 08, 2026 at 03:13 PM
Rooms and interior
- Bedrooms:3
- Total bathrooms:4
- Full bathrooms:3
- Living area:2,741 sq. ft.
Heating and cooling
- Cooling:Central Air
- Heating:Forced Air, Gas
Structure and exterior
- Roof:Asphalt, Shingle
- Year built:1976
- Building area:2,741 sq. ft.
- Lot area:0.56 Acres
Schools
- High school:Pendleton Heights
- Middle school:Pendleton Heights
- Elementary school:East
Utilities
- Water:Well
- Sewer:City
Finances and disclosures
- Price:$429,000
- Price per sq. ft.:$156.51
- Tax amount:$1,880
New listings near 1026 Yellowbrick Road
- New
 $335,000Active3 beds 2 baths1,785 sq. ft.
$335,000Active3 beds 2 baths1,785 sq. ft.6935 Honeysuckle Way, Pendleton, IN 46064
MLS# 22078878Listed by: EPIQUE INC - New
 $549,900Active4 beds 3 baths2,784 sq. ft.
$549,900Active4 beds 3 baths2,784 sq. ft.4161 W 900 S., Pendleton, IN 46064
MLS# 22078667Listed by: RE/MAX LEGACY  $549,995Pending5 beds 4 baths3,446 sq. ft.
$549,995Pending5 beds 4 baths3,446 sq. ft.7046 Mayapple Lane, Pendleton, IN 46064
MLS# 22077596Listed by: INDY A-TEAM REALTY- New
 $589,900Active4 beds 3 baths2,210 sq. ft.
$589,900Active4 beds 3 baths2,210 sq. ft.8498 S 150 W, Pendleton, IN 46064
MLS# 22078243Listed by: KELLER WILLIAMS INDY METRO NE  $309,000Pending3 beds 2 baths1,403 sq. ft.
$309,000Pending3 beds 2 baths1,403 sq. ft.102 E Hillsboro Drive, Pendleton, IN 46064
MLS# 22077009Listed by: BERKSHIRE HATHAWAY HOME- New
 $369,900Active4 beds 3 baths2,256 sq. ft.
$369,900Active4 beds 3 baths2,256 sq. ft.9155 Casey Road, Pendleton, IN 46064
MLS# 22077980Listed by: TRUEBLOOD REAL ESTATE - Open Sat, 2 to 4pmNew
 $280,000Active3 beds 2 baths1,308 sq. ft.
$280,000Active3 beds 2 baths1,308 sq. ft.296 Evening Bay Court, Pendleton, IN 46064
MLS# 22078116Listed by: F.C. TUCKER COMPANY - Open Sat, 11am to 1pmNew
 $308,400Active3 beds 3 baths2,226 sq. ft.
$308,400Active3 beds 3 baths2,226 sq. ft.9543 W Campfire Drive, Pendleton, IN 46064
MLS# 22077535Listed by: FERRIS PROPERTY GROUP - Open Sat, 3 to 5pmNew
 $399,000Active4 beds 3 baths2,574 sq. ft.
$399,000Active4 beds 3 baths2,574 sq. ft.8346 Juniper Lane, Pendleton, IN 46064
MLS# 22076896Listed by: F.C. TUCKER COMPANY  $422,435Active4 beds 3 baths2,346 sq. ft.
$422,435Active4 beds 3 baths2,346 sq. ft.7121 Theo Baker Boulevard, Pendleton, IN 46064
MLS# 22077816Listed by: DRH REALTY OF INDIANA, LLC
