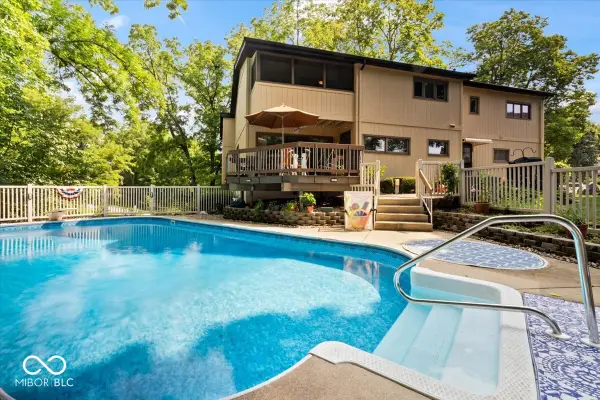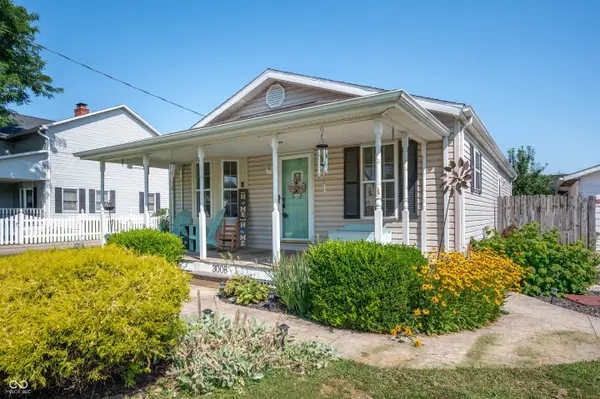10274 S 400 W, Pendleton, IN 46064
Local realty services provided by:Schuler Bauer Real Estate ERA Powered



Listed by:whitney strange
Office:keller williams indy metro ne
MLS#:22040817
Source:IN_MIBOR
Price summary
- Price:$649,900
- Price per sq. ft.:$187.51
About this home
Wow! This3Bd/2.5Ba Ranch has been completely updated and features 3,485 square feet including an unfinished basement, 36'x48' pole barn, and sits on 8 acres! A drive down the paved driveway leads to a beautiful walk up to the front door - complete with updated landscaping, a brand new covered porch w/vaulted ceilings, & beautiful new front door! Inside the living room is light & bright & features a focal feature painted brick fireplace. The floorplan is open & each room easily flows from one to the next, all unified by the beautiful luxury vinyl plank flooring & accented by the wood beam. The kitchen features lots of countertop space, tile backsplash, breakfast bar, shaker cabinets, pantry, and stainless steel appliances. The eat-in dining area is perfect for hosting and gathering together, too. Just off the kitchen and connecting the home to the garage is a newly added laundry/mudroom with more storage space, work area, & utility sink. A brand new half bath is conveniently just off the mud room. At the opposite end of the home are all three bedrooms - each with great closet space and ceiling fans. The primary bedroom includes an en suite with tiled shower & vanity. The second full bathroom is conveniently located across the halls from bedrooms two and three. The basement is over 1,600ft of possibilities. Outdoors, the newly built back deck offers an extension of living and entertaining space with a relaxing view of all things country life. The backyard is so spacious & includes a fire pit - the perfect spot to gather around a fire & roast marshmallows! A concrete floor, 100amp, 36'x48' pole barn provides ample storage space! All of this goodness is nestled in such a beautiful & peaceful rural setting, all within a quick drive to Pendleton Schools, downtown Pendleton, and Indianapolis.
Contact an agent
Home facts
- Year built:1974
- Listing Id #:22040817
- Added:59 day(s) ago
- Updated:August 13, 2025 at 05:34 PM
Rooms and interior
- Bedrooms:3
- Total bathrooms:3
- Full bathrooms:2
- Half bathrooms:1
- Living area:1,822 sq. ft.
Heating and cooling
- Cooling:Central Electric
- Heating:Forced Air
Structure and exterior
- Year built:1974
- Building area:1,822 sq. ft.
- Lot area:8 Acres
Schools
- High school:Pendleton Heights High School
- Middle school:Pendleton Heights Middle School
Finances and disclosures
- Price:$649,900
- Price per sq. ft.:$187.51
New listings near 10274 S 400 W
- New
 $315,000Active3 beds 2 baths1,819 sq. ft.
$315,000Active3 beds 2 baths1,819 sq. ft.1023 Pendle Hill Avenue, Pendleton, IN 46064
MLS# 22051155Listed by: CARPENTER, REALTORS - Open Sun, 3 to 5pmNew
 $460,000Active5 beds 3 baths3,144 sq. ft.
$460,000Active5 beds 3 baths3,144 sq. ft.8863 Lester Place, Pendleton, IN 46064
MLS# 22055386Listed by: F.C. TUCKER COMPANY - Open Sat, 2 to 4pmNew
 $650,000Active4 beds 3 baths4,517 sq. ft.
$650,000Active4 beds 3 baths4,517 sq. ft.9189 S 150 W, Pendleton, IN 46064
MLS# 22055875Listed by: WEICHERT REALTORS EPG - New
 $429,900Active4 beds 3 baths3,162 sq. ft.
$429,900Active4 beds 3 baths3,162 sq. ft.1102 Pendle Hill Avenue, Pendleton, IN 46064
MLS# 22055984Listed by: RE/MAX EDGE  $294,900Pending4 beds 2 baths1,647 sq. ft.
$294,900Pending4 beds 2 baths1,647 sq. ft.678 N Pendleton Avenue, Pendleton, IN 46064
MLS# 22040627Listed by: TRUEBLOOD REAL ESTATE- New
 $120,000Active0.75 Acres
$120,000Active0.75 Acres8186 W 875 S, Pendleton, IN 46064
MLS# 22054431Listed by: F.C. TUCKER COMPANY - New
 $219,900Active3 beds 2 baths1,052 sq. ft.
$219,900Active3 beds 2 baths1,052 sq. ft.3008 W Market Street, Pendleton, IN 46064
MLS# 22055590Listed by: RE/MAX LEGACY - New
 $449,900Active3 beds 2 baths1,540 sq. ft.
$449,900Active3 beds 2 baths1,540 sq. ft.2360 W Us Highway 36 Drive, Pendleton, IN 46064
MLS# 22055186Listed by: REAL BROKER, LLC  $625,000Pending4 beds 3 baths2,758 sq. ft.
$625,000Pending4 beds 3 baths2,758 sq. ft.10113 S 250 W, Pendleton, IN 46064
MLS# 22054504Listed by: COLDWELL BANKER - KAISER $230,000Pending2 beds 1 baths1,543 sq. ft.
$230,000Pending2 beds 1 baths1,543 sq. ft.143 N East Street, Pendleton, IN 46064
MLS# 22054204Listed by: HIGHGARDEN REAL ESTATE
