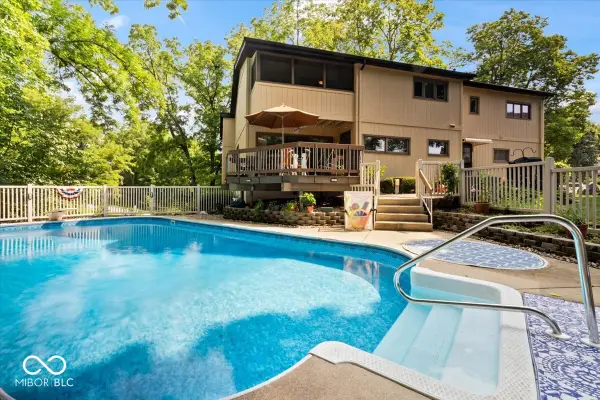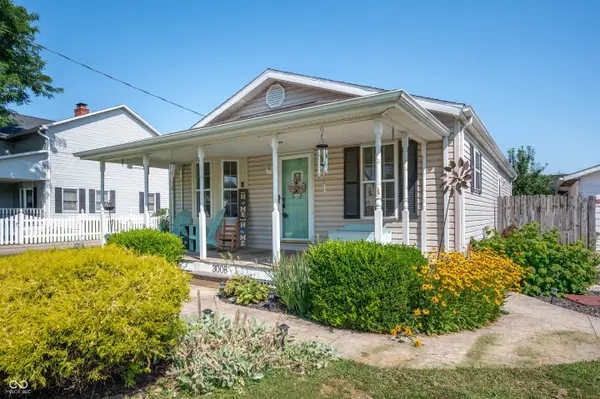1032 Pendle Hill Avenue, Pendleton, IN 46064
Local realty services provided by:Schuler Bauer Real Estate ERA Powered



Listed by:julie schnepp
Office:re/max legacy
MLS#:22052540
Source:IN_MIBOR
Price summary
- Price:$420,000
- Price per sq. ft.:$149.57
About this home
Wonderful Custom Home on Nearly 2 Acres in Pendle Hill Discover this stunning 2-story custom-built home, perfectly situated on almost 2 acres in the sought-after Pendle Hill subdivision. The inviting open-concept floor plan features a spacious great room with a cozy fireplace, seamlessly connected to the kitchen and dining area. The kitchen boasts beautiful hickory cabinets, a convenient breakfast bar, and all appliances included. The main-level primary suite is truly a retreat, offering a generous walk-in closet and an updated full bath complete with a garden tub. Upstairs, you'll find three roomy bedrooms with ample closet space and a shared full bath. Enjoy serene views from the three-season room overlooking the property or host gatherings on the expansive lot that extends to Fall Creek-perfect for cookouts, camping, or simply relaxing outdoors. Recent updates include a new HVAC system and exterior paint.
Contact an agent
Home facts
- Year built:1975
- Listing Id #:22052540
- Added:20 day(s) ago
- Updated:July 30, 2025 at 11:38 PM
Rooms and interior
- Bedrooms:4
- Total bathrooms:3
- Full bathrooms:2
- Half bathrooms:1
- Living area:2,808 sq. ft.
Heating and cooling
- Cooling:Central Electric
- Heating:Forced Air
Structure and exterior
- Year built:1975
- Building area:2,808 sq. ft.
- Lot area:1.98 Acres
Finances and disclosures
- Price:$420,000
- Price per sq. ft.:$149.57
New listings near 1032 Pendle Hill Avenue
- Open Sun, 3 to 5pmNew
 $460,000Active5 beds 3 baths3,144 sq. ft.
$460,000Active5 beds 3 baths3,144 sq. ft.8863 Lester Place, Pendleton, IN 46064
MLS# 22055386Listed by: F.C. TUCKER COMPANY - Open Sat, 2 to 4pmNew
 $650,000Active4 beds 3 baths4,517 sq. ft.
$650,000Active4 beds 3 baths4,517 sq. ft.9189 S 150 W, Pendleton, IN 46064
MLS# 22055875Listed by: WEICHERT REALTORS EPG - New
 $429,900Active4 beds 3 baths3,162 sq. ft.
$429,900Active4 beds 3 baths3,162 sq. ft.1102 Pendle Hill Avenue, Pendleton, IN 46064
MLS# 22055984Listed by: RE/MAX EDGE  $294,900Pending4 beds 2 baths1,647 sq. ft.
$294,900Pending4 beds 2 baths1,647 sq. ft.678 N Pendleton Avenue, Pendleton, IN 46064
MLS# 22040627Listed by: TRUEBLOOD REAL ESTATE- New
 $120,000Active0.75 Acres
$120,000Active0.75 Acres8186 W 875 S, Pendleton, IN 46064
MLS# 22054431Listed by: F.C. TUCKER COMPANY - New
 $219,900Active3 beds 2 baths1,052 sq. ft.
$219,900Active3 beds 2 baths1,052 sq. ft.3008 W Market Street, Pendleton, IN 46064
MLS# 22055590Listed by: RE/MAX LEGACY - New
 $449,900Active3 beds 2 baths1,540 sq. ft.
$449,900Active3 beds 2 baths1,540 sq. ft.2360 W Us Highway 36 Drive, Pendleton, IN 46064
MLS# 22055186Listed by: REAL BROKER, LLC  $625,000Pending4 beds 3 baths2,758 sq. ft.
$625,000Pending4 beds 3 baths2,758 sq. ft.10113 S 250 W, Pendleton, IN 46064
MLS# 22054504Listed by: COLDWELL BANKER - KAISER $230,000Pending2 beds 1 baths1,543 sq. ft.
$230,000Pending2 beds 1 baths1,543 sq. ft.143 N East Street, Pendleton, IN 46064
MLS# 22054204Listed by: HIGHGARDEN REAL ESTATE- Open Sun, 1 to 3pm
 $589,900Active3 beds 3 baths3,015 sq. ft.
$589,900Active3 beds 3 baths3,015 sq. ft.6045 W Hunters Court, Pendleton, IN 46064
MLS# 22053178Listed by: HIGHGARDEN REAL ESTATE
