104 E Woodland Drive, Pendleton, IN 46064
Local realty services provided by:Schuler Bauer Real Estate ERA Powered
104 E Woodland Drive,Pendleton, IN 46064
$267,000
- 3 Beds
- 2 Baths
- 1,257 sq. ft.
- Single family
- Pending
Listed by: sam johnson
Office: f.c. tucker/prosperity
MLS#:22064617
Source:IN_MIBOR
Price summary
- Price:$267,000
- Price per sq. ft.:$212.41
About this home
Nestled at 104 E Woodland DR, PENDLETON, IN, this single-family residence in Madison County presents an inviting home, ready for you to move in and make it your own. With new windows, a newer roof, gas furnace, central A/C, and gutter guards, just move in and Enjoy! The heart of this home is undoubtedly the kitchen, where culinary adventures await within its open floor plan. Imagine preparing meals surrounded by the classic charm of shaker cabinets and a stylish backsplash, with a convenient kitchen peninsula offering additional workspace and a gathering spot for casual dining. The yard is +-1/2 acre with a 20x16 mini barn with electricity and a night light. There is also an 8x10 shed, a 16x16 covered pergola with mosquito netting, and a 21x12 concrete patio. All kitchen appliances remain. The extended 3 lane concrete driveway allows for plenty of parking for your family and friends large gatherings. The bathroom provides a serene escape where you can unwind and rejuvenate, featuring a luxurious soaking tub that invites you to relax and soak away the cares of the day. This property boasts three bedrooms and one full and one-half bathrooms, offering ample space for comfortable living within its 1257 square feet of living area, while outside, the expansive 20000 square foot lot offers endless possibilities, complete with a deck and a shed. Built in 1974, this one-story home combines classic charm with modern convenience, creating a haven of comfort and style.
Contact an agent
Home facts
- Year built:1974
- Listing ID #:22064617
- Added:56 day(s) ago
- Updated:November 20, 2025 at 07:42 PM
Rooms and interior
- Bedrooms:3
- Total bathrooms:2
- Full bathrooms:1
- Half bathrooms:1
- Living area:1,257 sq. ft.
Heating and cooling
- Cooling:Central Electric
- Heating:Forced Air
Structure and exterior
- Year built:1974
- Building area:1,257 sq. ft.
- Lot area:0.46 Acres
Schools
- High school:Pendleton Heights High School
- Middle school:Pendleton Heights Middle School
Utilities
- Water:Well
Finances and disclosures
- Price:$267,000
- Price per sq. ft.:$212.41
New listings near 104 E Woodland Drive
- New
 $399,900Active4 beds 3 baths2,028 sq. ft.
$399,900Active4 beds 3 baths2,028 sq. ft.8809 Winton Place, Pendleton, IN 46064
MLS# 22073610Listed by: MY AGENT - New
 $449,000Active5 beds 4 baths3,510 sq. ft.
$449,000Active5 beds 4 baths3,510 sq. ft.8746 Lester Place, Pendleton, IN 46064
MLS# 22073788Listed by: EXP REALTY, LLC - New
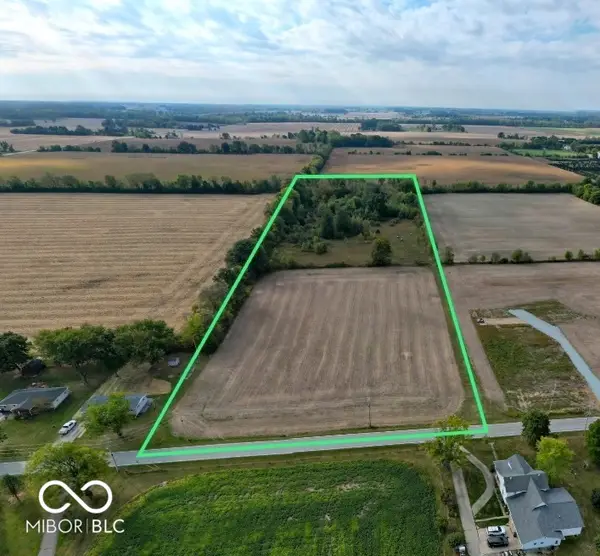 $700,000Active11.52 Acres
$700,000Active11.52 Acres1000 East N, Pendleton, IN 46064
MLS# 22073794Listed by: MOSSY OAK PROPERTIES - New
 $205,000Active3 beds 1 baths1,110 sq. ft.
$205,000Active3 beds 1 baths1,110 sq. ft.2916 Market Street, Pendleton, IN 46064
MLS# 22073461Listed by: RE/MAX REAL ESTATE SOLUTIONS - Open Sun, 2am to 4pmNew
 $375,000Active3 beds 2 baths1,755 sq. ft.
$375,000Active3 beds 2 baths1,755 sq. ft.235 E Water Street, Pendleton, IN 46064
MLS# 22072499Listed by: INDIANA SELECT REALTY LLC - New
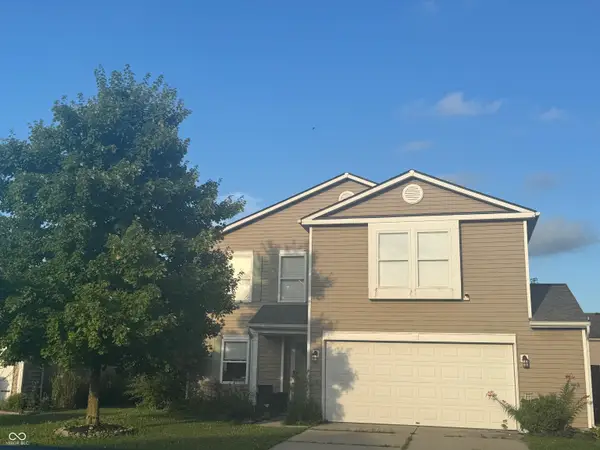 $268,000Active3 beds 3 baths2,050 sq. ft.
$268,000Active3 beds 3 baths2,050 sq. ft.8346 S Firefly Drive, Pendleton, IN 46064
MLS# 22071347Listed by: FATHOM REALTY - New
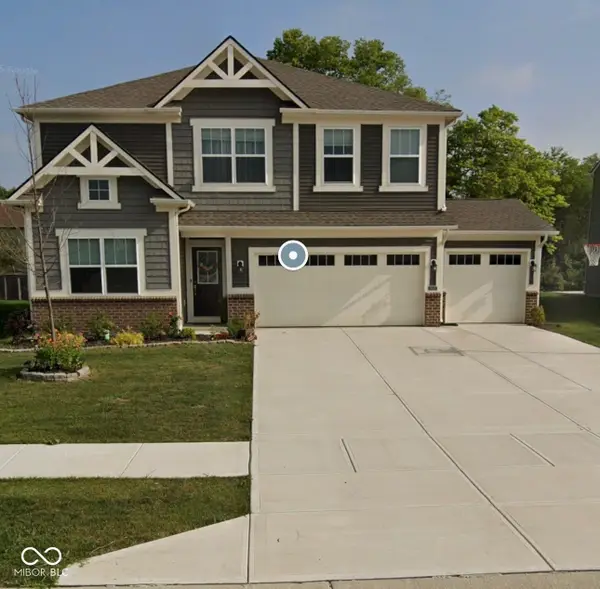 $390,000Active5 beds 3 baths2,740 sq. ft.
$390,000Active5 beds 3 baths2,740 sq. ft.9118 Larson Drive, Pendleton, IN 46064
MLS# 22072531Listed by: TJ REALTY INC. 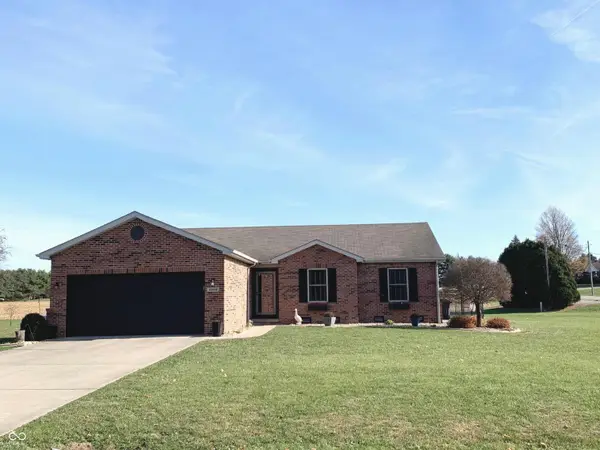 $324,900Pending3 beds 2 baths1,792 sq. ft.
$324,900Pending3 beds 2 baths1,792 sq. ft.1004 Gray Squirrel Drive, Pendleton, IN 46064
MLS# 22073373Listed by: RE/MAX REAL ESTATE SOLUTIONS- New
 $399,900Active5 beds 3 baths2,772 sq. ft.
$399,900Active5 beds 3 baths2,772 sq. ft.8563 Lester Place, Pendleton, IN 46064
MLS# 22073057Listed by: COLDWELL BANKER - KAISER 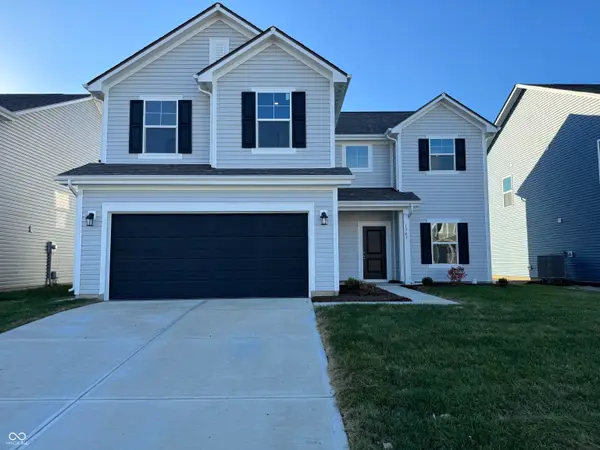 $319,995Pending4 beds 3 baths2,176 sq. ft.
$319,995Pending4 beds 3 baths2,176 sq. ft.1743 Creek Bed Lane, Pendleton, IN 46064
MLS# 22072505Listed by: RIDGELINE REALTY, LLC
