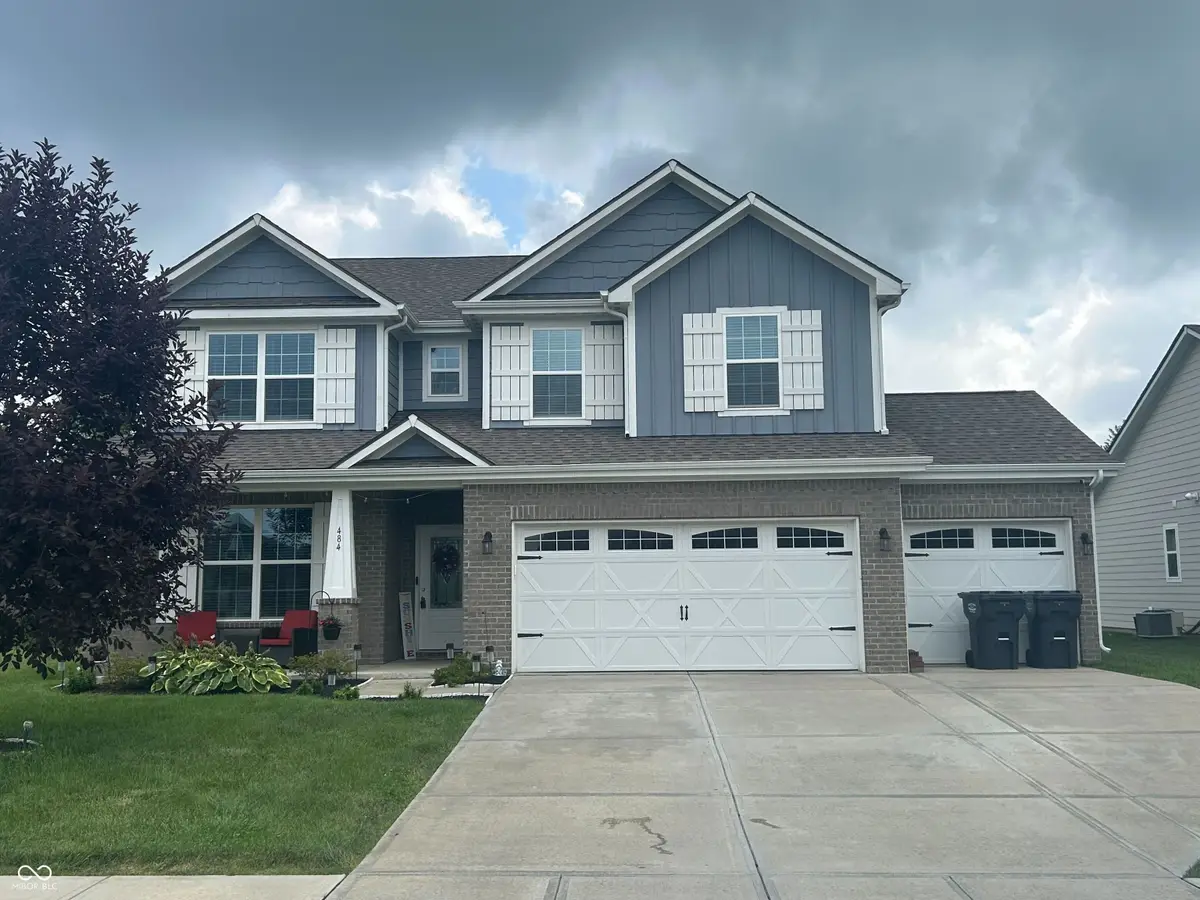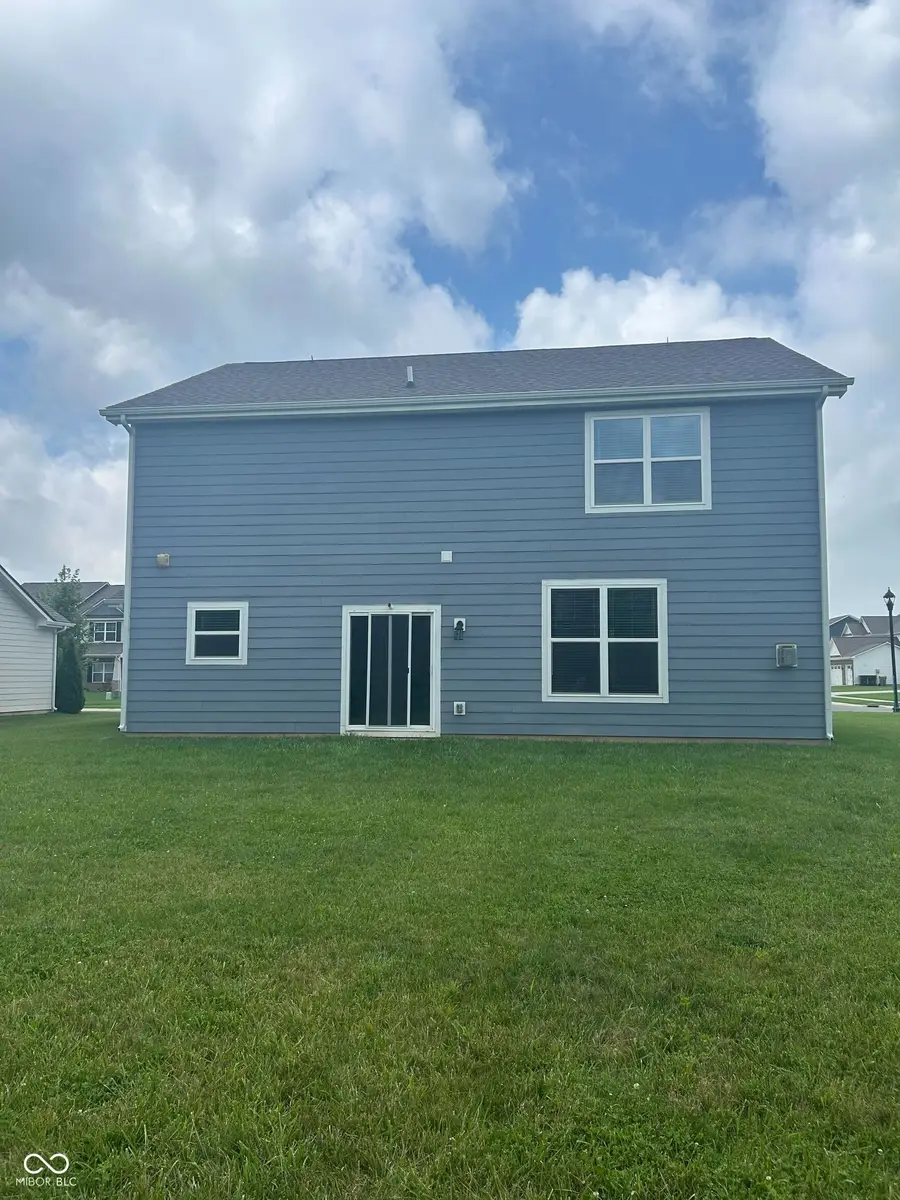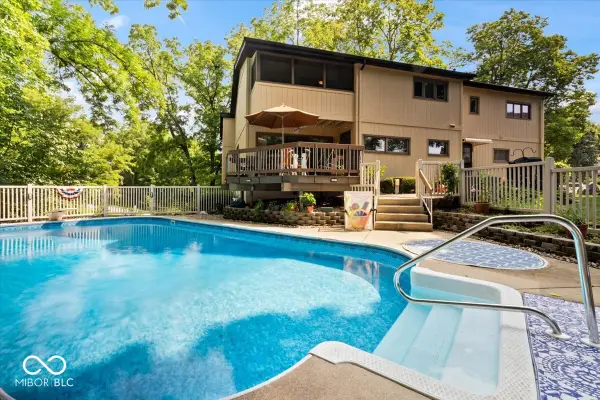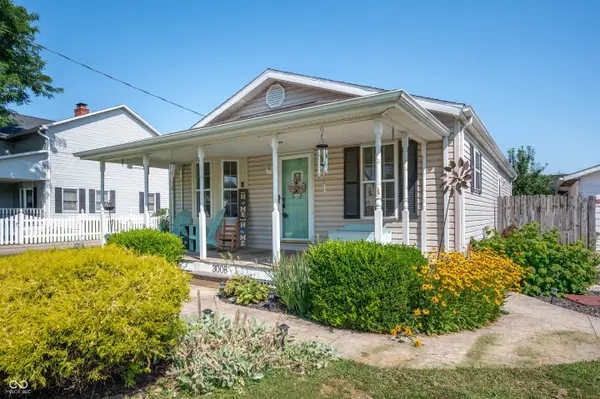484 Mallard Drive, Pendleton, IN 46064
Local realty services provided by:Schuler Bauer Real Estate ERA Powered


484 Mallard Drive,Pendleton, IN 46064
$375,000
- 4 Beds
- 3 Baths
- 2,554 sq. ft.
- Single family
- Pending
Listed by:heather upton
Office:keller williams indy metro ne
MLS#:22050791
Source:IN_MIBOR
Price summary
- Price:$375,000
- Price per sq. ft.:$146.83
About this home
Located in the desirable neighborhood of The Falls, just minutes from downtown Pendleton, this modern two-story home offers the perfect blend of comfort, style, and convenience. Situated on a spacious 0.24-acre lot, there's plenty of room to create your ideal outdoor retreat. Built in 2019, this 2,554 square foot home features four generously sized bedrooms, two full bathrooms, and a convenient half bath. The open-concept kitchen is a standout with sleek stone countertops, a stylish backsplash, and ample space for cooking and gathering. A cozy gas fireplace anchors the main living area, while a dedicated main-level office offers the ideal setup for remote work or study. Additional highlights include a three-car garage, perfect for extra storage or hobbies. With thoughtful design and modern finishes throughout, this home is move-in ready and waiting to be filled with new memories.
Contact an agent
Home facts
- Year built:2020
- Listing Id #:22050791
- Added:29 day(s) ago
- Updated:July 18, 2025 at 11:39 PM
Rooms and interior
- Bedrooms:4
- Total bathrooms:3
- Full bathrooms:2
- Half bathrooms:1
- Living area:2,554 sq. ft.
Heating and cooling
- Cooling:Central Electric
Structure and exterior
- Year built:2020
- Building area:2,554 sq. ft.
- Lot area:0.24 Acres
Schools
- High school:Pendleton Heights High School
- Middle school:Pendleton Heights Middle School
- Elementary school:Pendleton Elementary School
Utilities
- Water:Public Water
Finances and disclosures
- Price:$375,000
- Price per sq. ft.:$146.83
New listings near 484 Mallard Drive
- New
 $315,000Active3 beds 2 baths1,819 sq. ft.
$315,000Active3 beds 2 baths1,819 sq. ft.1023 Pendle Hill Avenue, Pendleton, IN 46064
MLS# 22051155Listed by: CARPENTER, REALTORS - Open Sun, 3 to 5pmNew
 $460,000Active5 beds 3 baths3,144 sq. ft.
$460,000Active5 beds 3 baths3,144 sq. ft.8863 Lester Place, Pendleton, IN 46064
MLS# 22055386Listed by: F.C. TUCKER COMPANY - Open Sat, 2 to 4pmNew
 $650,000Active4 beds 3 baths4,517 sq. ft.
$650,000Active4 beds 3 baths4,517 sq. ft.9189 S 150 W, Pendleton, IN 46064
MLS# 22055875Listed by: WEICHERT REALTORS EPG - New
 $429,900Active4 beds 3 baths3,162 sq. ft.
$429,900Active4 beds 3 baths3,162 sq. ft.1102 Pendle Hill Avenue, Pendleton, IN 46064
MLS# 22055984Listed by: RE/MAX EDGE  $294,900Pending4 beds 2 baths1,647 sq. ft.
$294,900Pending4 beds 2 baths1,647 sq. ft.678 N Pendleton Avenue, Pendleton, IN 46064
MLS# 22040627Listed by: TRUEBLOOD REAL ESTATE- New
 $120,000Active0.75 Acres
$120,000Active0.75 Acres8186 W 875 S, Pendleton, IN 46064
MLS# 22054431Listed by: F.C. TUCKER COMPANY - New
 $219,900Active3 beds 2 baths1,052 sq. ft.
$219,900Active3 beds 2 baths1,052 sq. ft.3008 W Market Street, Pendleton, IN 46064
MLS# 22055590Listed by: RE/MAX LEGACY - New
 $449,900Active3 beds 2 baths1,540 sq. ft.
$449,900Active3 beds 2 baths1,540 sq. ft.2360 W Us Highway 36 Drive, Pendleton, IN 46064
MLS# 22055186Listed by: REAL BROKER, LLC  $625,000Pending4 beds 3 baths2,758 sq. ft.
$625,000Pending4 beds 3 baths2,758 sq. ft.10113 S 250 W, Pendleton, IN 46064
MLS# 22054504Listed by: COLDWELL BANKER - KAISER $230,000Pending2 beds 1 baths1,543 sq. ft.
$230,000Pending2 beds 1 baths1,543 sq. ft.143 N East Street, Pendleton, IN 46064
MLS# 22054204Listed by: HIGHGARDEN REAL ESTATE
