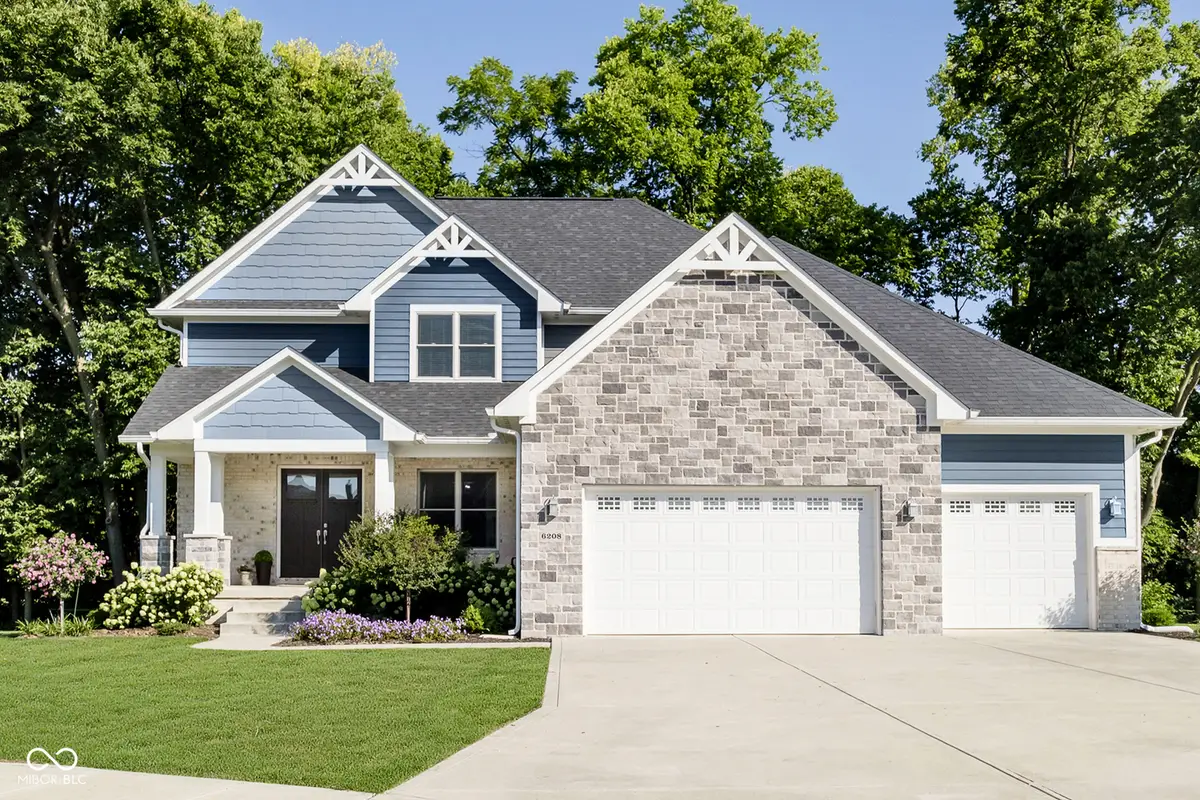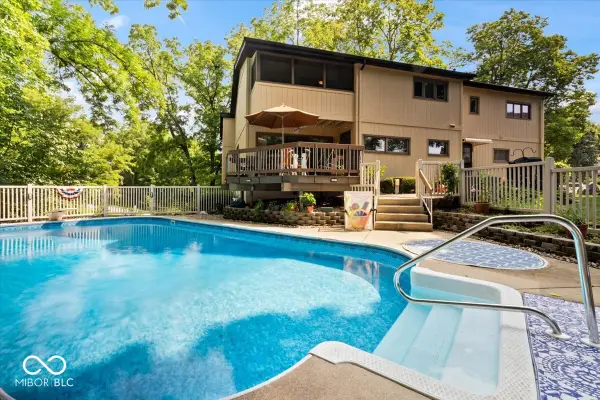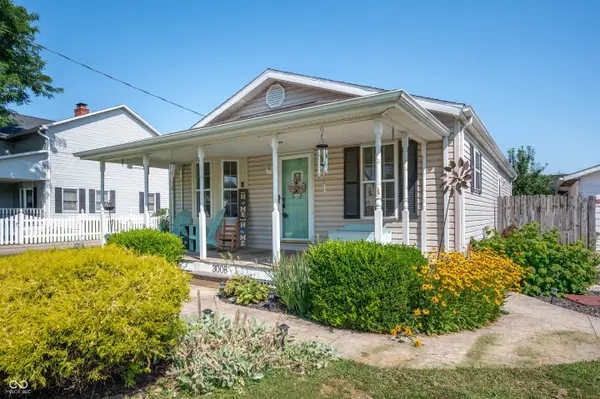6208 W Foster Ridge Lane, Pendleton, IN 46064
Local realty services provided by:Schuler Bauer Real Estate ERA Powered



6208 W Foster Ridge Lane,Pendleton, IN 46064
$724,900
- 5 Beds
- 5 Baths
- 4,588 sq. ft.
- Single family
- Active
Listed by:teresa ott
Office:berkshire hathaway home
MLS#:22025302
Source:IN_MIBOR
Price summary
- Price:$724,900
- Price per sq. ft.:$158
About this home
You'll be pleased by the lovely curb appeal that immediately welcomes you home! Step inside and be greeted by an open floorplan, showcasing views of the formal Dining and Great Rooms, along with an open staircase. This custom-built gem is filled with natural light throughout! The kitchen is a dream, complete with an instant pot filler, farmhouse sink, and more! The main level features a versatile 5th bedroom/office with a full bathroom, along with a Mud Room and a convenient half bath. The lower level is perfect for entertainment, with a home theater, kitchenette, 4th bedroom/full bath, and an exercise room. Upstairs, you'll find a cozy loft, two additional bedrooms, and a luxurious Primary Suite, complete with a retractable ceiling TV and a spa-inspired fireplace. The builder-designed His/Her closets are located off the primary bath, though the first closet currently lacks rods and shelving and is being used as a second office - but it could easily be transformed into additional closet space. Step outside to enjoy serene wooded views from the back porch. All of this is nestled in the desirable Foster Branch Estates, just minutes from Pendleton's charming shops and dining!
Contact an agent
Home facts
- Year built:2018
- Listing Id #:22025302
- Added:153 day(s) ago
- Updated:August 06, 2025 at 06:41 PM
Rooms and interior
- Bedrooms:5
- Total bathrooms:5
- Full bathrooms:4
- Half bathrooms:1
- Living area:4,588 sq. ft.
Heating and cooling
- Cooling:Central Electric
- Heating:Electric, Forced Air, High Efficiency (90%+ AFUE )
Structure and exterior
- Year built:2018
- Building area:4,588 sq. ft.
- Lot area:0.63 Acres
Utilities
- Water:Well
Finances and disclosures
- Price:$724,900
- Price per sq. ft.:$158
New listings near 6208 W Foster Ridge Lane
- Open Sun, 3 to 5pmNew
 $460,000Active5 beds 3 baths3,144 sq. ft.
$460,000Active5 beds 3 baths3,144 sq. ft.8863 Lester Place, Pendleton, IN 46064
MLS# 22055386Listed by: F.C. TUCKER COMPANY - Open Sat, 2 to 4pmNew
 $650,000Active4 beds 3 baths4,517 sq. ft.
$650,000Active4 beds 3 baths4,517 sq. ft.9189 S 150 W, Pendleton, IN 46064
MLS# 22055875Listed by: WEICHERT REALTORS EPG - New
 $429,900Active4 beds 3 baths3,162 sq. ft.
$429,900Active4 beds 3 baths3,162 sq. ft.1102 Pendle Hill Avenue, Pendleton, IN 46064
MLS# 22055984Listed by: RE/MAX EDGE  $294,900Pending4 beds 2 baths1,647 sq. ft.
$294,900Pending4 beds 2 baths1,647 sq. ft.678 N Pendleton Avenue, Pendleton, IN 46064
MLS# 22040627Listed by: TRUEBLOOD REAL ESTATE- New
 $120,000Active0.75 Acres
$120,000Active0.75 Acres8186 W 875 S, Pendleton, IN 46064
MLS# 22054431Listed by: F.C. TUCKER COMPANY - New
 $219,900Active3 beds 2 baths1,052 sq. ft.
$219,900Active3 beds 2 baths1,052 sq. ft.3008 W Market Street, Pendleton, IN 46064
MLS# 22055590Listed by: RE/MAX LEGACY - New
 $449,900Active3 beds 2 baths1,540 sq. ft.
$449,900Active3 beds 2 baths1,540 sq. ft.2360 W Us Highway 36 Drive, Pendleton, IN 46064
MLS# 22055186Listed by: REAL BROKER, LLC  $625,000Pending4 beds 3 baths2,758 sq. ft.
$625,000Pending4 beds 3 baths2,758 sq. ft.10113 S 250 W, Pendleton, IN 46064
MLS# 22054504Listed by: COLDWELL BANKER - KAISER $230,000Pending2 beds 1 baths1,543 sq. ft.
$230,000Pending2 beds 1 baths1,543 sq. ft.143 N East Street, Pendleton, IN 46064
MLS# 22054204Listed by: HIGHGARDEN REAL ESTATE- Open Sun, 1 to 3pm
 $600,000Active3 beds 3 baths3,015 sq. ft.
$600,000Active3 beds 3 baths3,015 sq. ft.6045 W Hunters Court, Pendleton, IN 46064
MLS# 22053178Listed by: HIGHGARDEN REAL ESTATE
