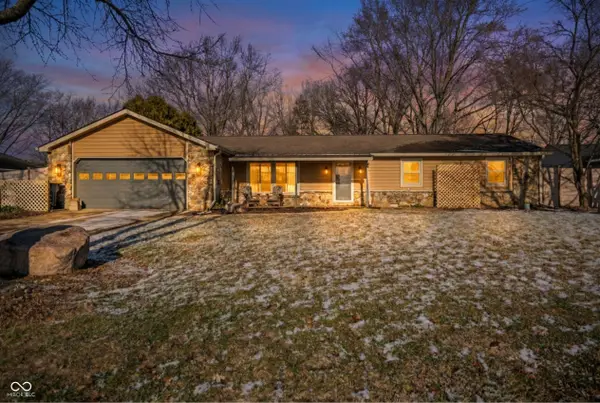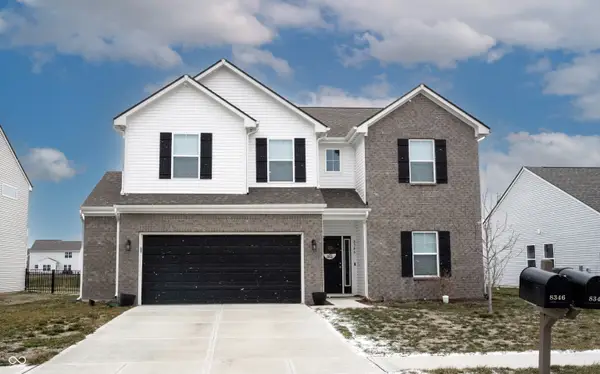645 Kilmore Drive, Pendleton, IN 46064
Local realty services provided by:Schuler Bauer Real Estate ERA Powered
645 Kilmore Drive,Pendleton, IN 46064
$374,450
- 3 Beds
- 3 Baths
- 2,333 sq. ft.
- Single family
- Active
Listed by: ruben carrillo bouquet
Office: united real estate indpls
MLS#:22053149
Source:IN_MIBOR
Price summary
- Price:$374,450
- Price per sq. ft.:$160.5
About this home
Welcome to your next dream home in the heart of Pendleton! This beautifully maintained property at 645 Kilmore Dr offers the perfect blend of modern style, everyday functionality, and a prime location. With 3 bedrooms, 2.5 baths, and 3 car garage, a bright and open layout, this home is designed for both comfort and effortless living. The bedroom 1 suite impresses with double bowl vanity and tiled shower. Enjoy an amazing kitchen island, upgraded cabinets with crown molding, quartz countertops, beautiful laminate flooring, breakfast nook, dining area and walk-in pantry with featuring modern appliances, and generous storage ideal for hosting family dinners or entertaining friends. The spacious living area with high ceilings creates a warm and inviting atmosphere to relax and unwind. The primary suite is a private retreat, complete with a luxurious en-suite bath and walk-in closet. Additional bedrooms offer flexibility for a home office, guest room, or personal gym. The house include Smart Home technology. Step outside to a backyard oasis, perfect for summer cookouts, outdoor play, or quiet evenings under the stars. Located near parks, top-rated schools, shopping, and with easy access to major highways, this home has everything you need and more. Your dream home in one of Pendleton's top communities awaits; book your showing today!
Contact an agent
Home facts
- Year built:2022
- Listing ID #:22053149
- Added:164 day(s) ago
- Updated:January 07, 2026 at 04:40 PM
Rooms and interior
- Bedrooms:3
- Total bathrooms:3
- Full bathrooms:2
- Half bathrooms:1
- Living area:2,333 sq. ft.
Heating and cooling
- Cooling:Central Electric
- Heating:Forced Air
Structure and exterior
- Year built:2022
- Building area:2,333 sq. ft.
- Lot area:0.18 Acres
Schools
- High school:Pendleton Heights High School
- Middle school:Pendleton Heights Middle School
Utilities
- Water:Public Water
Finances and disclosures
- Price:$374,450
- Price per sq. ft.:$160.5
New listings near 645 Kilmore Drive
- New
 $549,900Active4 beds 3 baths2,784 sq. ft.
$549,900Active4 beds 3 baths2,784 sq. ft.4161 W 900 S., Pendleton, IN 46064
MLS# 22078667Listed by: RE/MAX LEGACY  $549,995Pending5 beds 4 baths3,446 sq. ft.
$549,995Pending5 beds 4 baths3,446 sq. ft.7046 Mayapple Lane, Pendleton, IN 46064
MLS# 22077596Listed by: INDY A-TEAM REALTY- New
 $589,900Active4 beds 3 baths2,210 sq. ft.
$589,900Active4 beds 3 baths2,210 sq. ft.8498 S 150 W, Pendleton, IN 46064
MLS# 22078243Listed by: KELLER WILLIAMS INDY METRO NE - New
 $309,000Active3 beds 2 baths1,403 sq. ft.
$309,000Active3 beds 2 baths1,403 sq. ft.102 E Hillsboro Drive, Pendleton, IN 46064
MLS# 22077009Listed by: BERKSHIRE HATHAWAY HOME - New
 $369,900Active4 beds 3 baths2,256 sq. ft.
$369,900Active4 beds 3 baths2,256 sq. ft.9155 Casey Road, Pendleton, IN 46064
MLS# 22077980Listed by: TRUEBLOOD REAL ESTATE - Open Sat, 2 to 4pmNew
 $280,000Active3 beds 2 baths1,308 sq. ft.
$280,000Active3 beds 2 baths1,308 sq. ft.296 Evening Bay Court, Pendleton, IN 46064
MLS# 22078116Listed by: F.C. TUCKER COMPANY - New
 $308,400Active3 beds 3 baths2,226 sq. ft.
$308,400Active3 beds 3 baths2,226 sq. ft.9543 W Campfire Drive, Pendleton, IN 46064
MLS# 22077535Listed by: FERRIS PROPERTY GROUP - Open Sat, 3am to 5pmNew
 $399,000Active4 beds 3 baths2,574 sq. ft.
$399,000Active4 beds 3 baths2,574 sq. ft.8346 Juniper Lane, Pendleton, IN 46064
MLS# 22076896Listed by: F.C. TUCKER COMPANY - New
 $422,435Active4 beds 3 baths2,346 sq. ft.
$422,435Active4 beds 3 baths2,346 sq. ft.7121 Theo Baker Boulevard, Pendleton, IN 46064
MLS# 22077816Listed by: DRH REALTY OF INDIANA, LLC - New
 $468,900Active4 beds 3 baths1,961 sq. ft.
$468,900Active4 beds 3 baths1,961 sq. ft.5734 Bancroft Drive, Pendleton, IN 46064
MLS# 22077820Listed by: DRH REALTY OF INDIANA, LLC
