8182 Camellia Lane, Pendleton, IN 46064
Local realty services provided by:Schuler Bauer Real Estate ERA Powered
8182 Camellia Lane,Pendleton, IN 46064
$409,995
- 4 Beds
- 5 Baths
- - sq. ft.
- Single family
- Sold
Listed by: alison mcconnell
Office: ridgeline realty, llc.
MLS#:22062651
Source:IN_MIBOR
Sorry, we are unable to map this address
Price summary
- Price:$409,995
About this home
Located in Pendleton's Maple Trails community, this incredible Cooper plan features an inviting exterior with a brick accent and upgraded interior finishes throughout. Inside, 9' ceilings and vinyl plank flooring create an open, welcoming environment. The main level includes a den with double doors, a sunroom for added flexibility, and a 16' x 12' rear concrete patio for outdoor living. Smart additions like a mudroom with garage storage and an enlarged closet under the stairs keep everyday organization effortless. The kitchen stands out with 42" cabinets in Burlap, quartz countertops, a cabinet above the refrigerator, and a center island for more prep space. Upstairs, the primary suite includes a single step ceiling for added design aesthetic. Both the primary and hall bathrooms feature double bowl vanities with quartz countertops. With 3 additional bedrooms, a loft space, and laundry on the second floor, there's plenty of space for family and guests. Est. completion date 11/30/25
Contact an agent
Home facts
- Year built:2025
- Listing ID #:22062651
- Added:94 day(s) ago
- Updated:December 17, 2025 at 08:19 AM
Rooms and interior
- Bedrooms:4
- Total bathrooms:5
- Full bathrooms:2
- Half bathrooms:3
Heating and cooling
- Cooling:Central Electric
- Heating:Electric, Heat Pump
Structure and exterior
- Year built:2025
Utilities
- Water:Public Water
Finances and disclosures
- Price:$409,995
New listings near 8182 Camellia Lane
- New
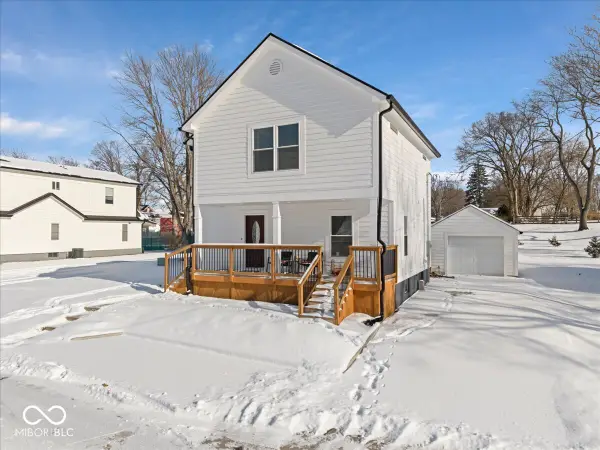 $359,000Active3 beds 3 baths1,474 sq. ft.
$359,000Active3 beds 3 baths1,474 sq. ft.319 Jefferson Street, Pendleton, IN 46064
MLS# 22076974Listed by: RE/MAX AT THE CROSSING - New
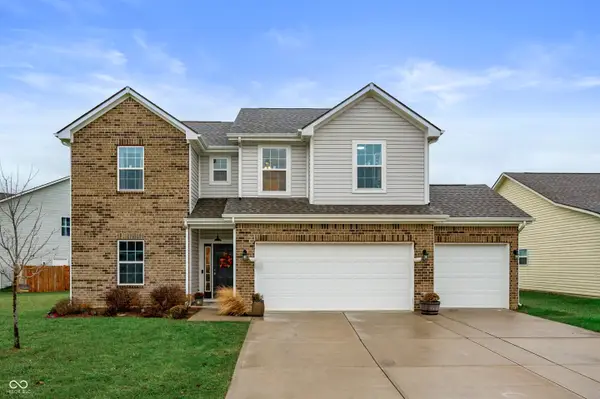 $360,000Active4 beds 3 baths2,343 sq. ft.
$360,000Active4 beds 3 baths2,343 sq. ft.1857 Cold Springs Drive, Pendleton, IN 46064
MLS# 22076688Listed by: RE/MAX LEGACY - New
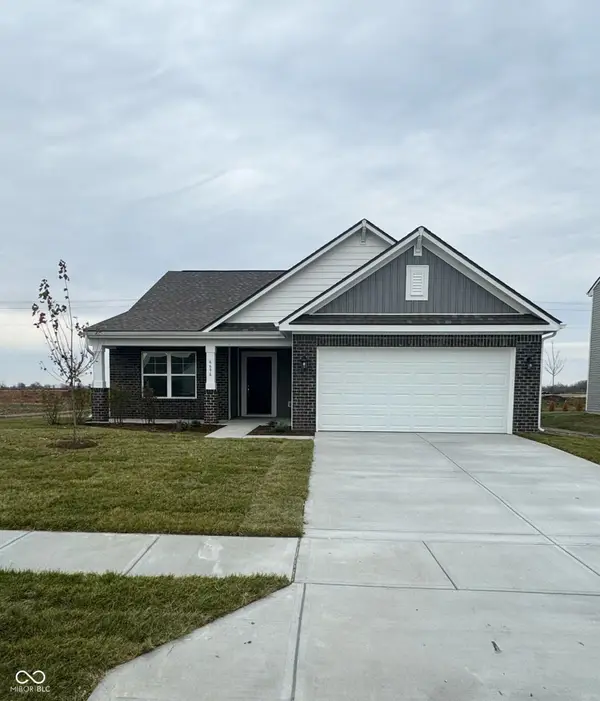 $358,900Active4 beds 2 baths1,748 sq. ft.
$358,900Active4 beds 2 baths1,748 sq. ft.6696 Blackthorne Drive, Pendleton, IN 46064
MLS# 22076332Listed by: F.C. TUCKER COMPANY - New
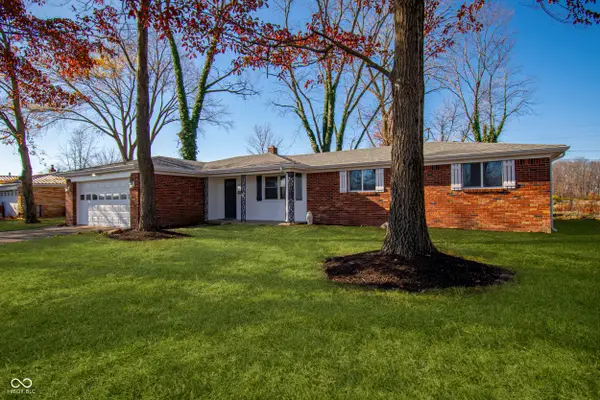 $299,999Active3 beds 2 baths1,405 sq. ft.
$299,999Active3 beds 2 baths1,405 sq. ft.8949 S Mcgray Drive, Pendleton, IN 46064
MLS# 22075789Listed by: RE/MAX AT THE CROSSING - New
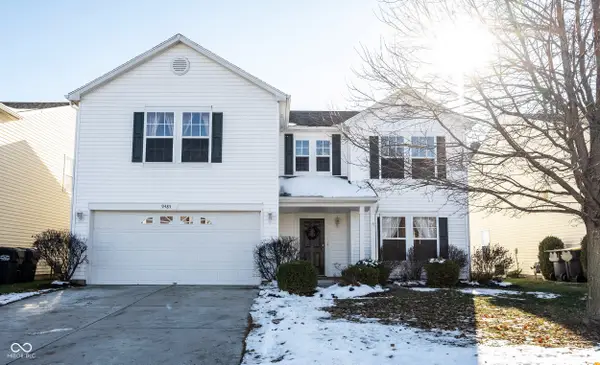 $334,900Active4 beds 3 baths3,556 sq. ft.
$334,900Active4 beds 3 baths3,556 sq. ft.9485 W Lantern Lane, Pendleton, IN 46064
MLS# 22072143Listed by: F.C. TUCKER COMPANY - New
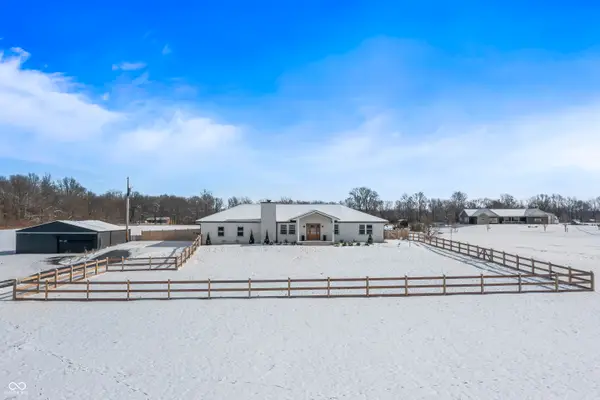 $699,000Active3 beds 3 baths1,822 sq. ft.
$699,000Active3 beds 3 baths1,822 sq. ft.10274 S 400 W, Pendleton, IN 46064
MLS# 22075997Listed by: KELLER WILLIAMS INDPLS METRO N - Open Sat, 12 to 2pm
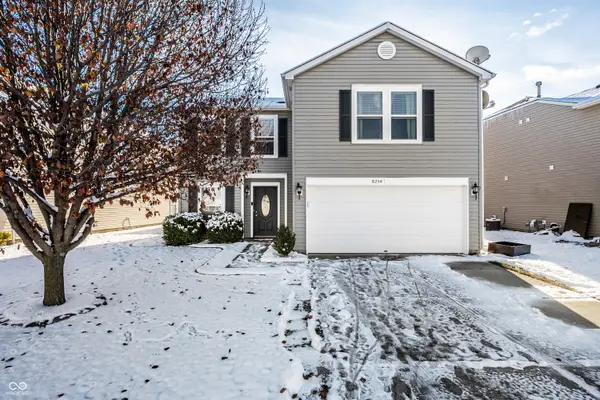 $295,000Active3 beds 3 baths1,932 sq. ft.
$295,000Active3 beds 3 baths1,932 sq. ft.8254 S Midnight Drive, Pendleton, IN 46064
MLS# 22072362Listed by: F.C. TUCKER COMPANY 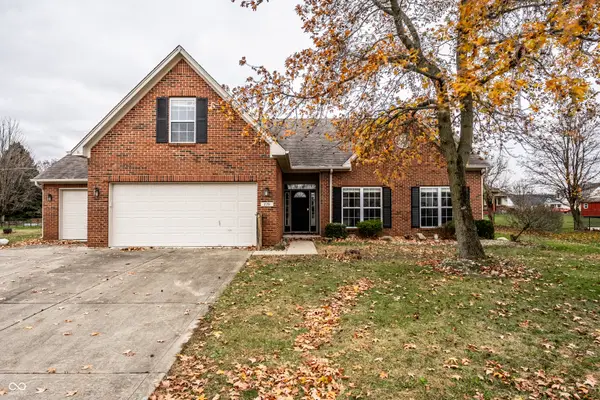 $375,000Pending2 beds 2 baths2,226 sq. ft.
$375,000Pending2 beds 2 baths2,226 sq. ft.275 Linden Court, Pendleton, IN 46064
MLS# 22070785Listed by: KELLER WILLIAMS INDPLS METRO N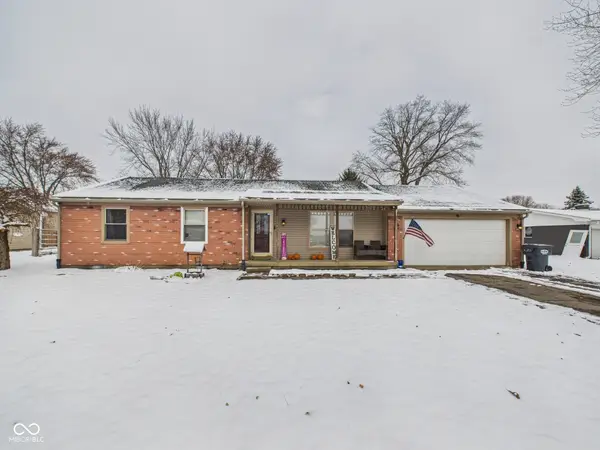 $225,000Active3 beds 2 baths1,192 sq. ft.
$225,000Active3 beds 2 baths1,192 sq. ft.114 Bess Boulevard, Pendleton, IN 46064
MLS# 22075785Listed by: RE/MAX REAL ESTATE SOLUTIONS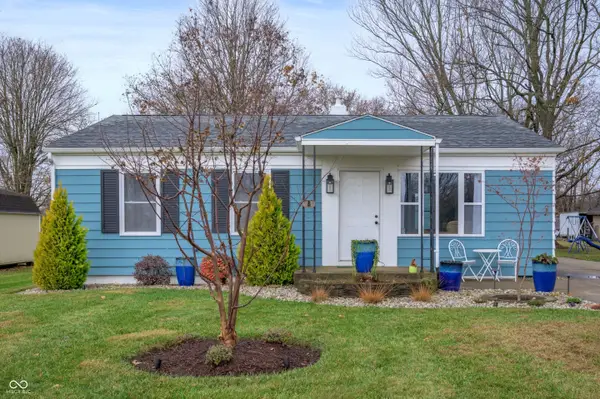 $219,900Pending3 beds 1 baths1,073 sq. ft.
$219,900Pending3 beds 1 baths1,073 sq. ft.840 S Broadway Street, Pendleton, IN 46064
MLS# 22075014Listed by: RE/MAX LEGACY
