8546 Strabet Drive, Pendleton, IN 46064
Local realty services provided by:Schuler Bauer Real Estate ERA Powered
8546 Strabet Drive,Pendleton, IN 46064
$360,000
- 5 Beds
- 3 Baths
- 2,460 sq. ft.
- Single family
- Pending
Listed by: maria gutierrez
Office: realty world indy
MLS#:22031862
Source:IN_MIBOR
Price summary
- Price:$360,000
- Price per sq. ft.:$146.34
About this home
Welcome to 8546 Strabet Dr, located in the highly sought-after Pendleton LOHY community at Springbrook Venture, where comfort meets style shine throughout. Built in 2022, this like-new 5-bedroom, 3-bathroom home offers a spacious two-story layout designed for modern living. The open-concept main floor features a stunning great room that flows seamlessly into a gourmet kitchen and dining area, complete with a large center island-perfect for everyday living and entertaining. A flex room on the first floor provides a versatile space for a home office, guest bedroom, or extra storage. Upstairs, you'll find a large bonus room and four generously sized bedrooms, including a luxurious primary suite with a double vanity and walk-in closets-your personal sanctuary. Enjoy future community amenities including a pool, pool house, playground, walking trails, and scenic ponds. With easy access to I-69, and just minutes from the shopping and dining options at Hamilton Town Center and the charm of downtown Pendleton, this home blends convenience, community, and comfort.
Contact an agent
Home facts
- Year built:2022
- Listing ID #:22031862
- Added:218 day(s) ago
- Updated:November 15, 2025 at 08:44 AM
Rooms and interior
- Bedrooms:5
- Total bathrooms:3
- Full bathrooms:3
- Living area:2,460 sq. ft.
Heating and cooling
- Cooling:Central Electric
- Heating:High Efficiency (90%+ AFUE )
Structure and exterior
- Year built:2022
- Building area:2,460 sq. ft.
- Lot area:0.25 Acres
Schools
- High school:Pendleton Heights High School
- Middle school:Pendleton Heights Middle School
- Elementary school:Maple Ridge Elementary School
Utilities
- Water:Public Water
Finances and disclosures
- Price:$360,000
- Price per sq. ft.:$146.34
New listings near 8546 Strabet Drive
- New
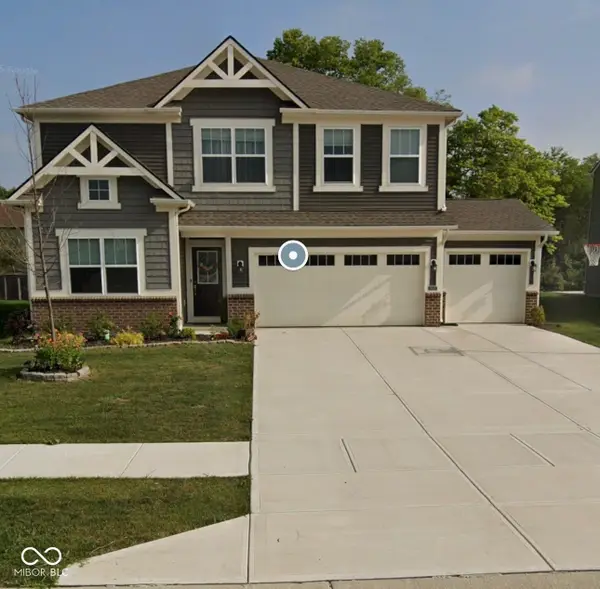 $390,000Active5 beds 3 baths2,740 sq. ft.
$390,000Active5 beds 3 baths2,740 sq. ft.9118 Larson Drive, Pendleton, IN 46064
MLS# 22072531Listed by: TJ REALTY INC. - Open Sat, 2 to 4pmNew
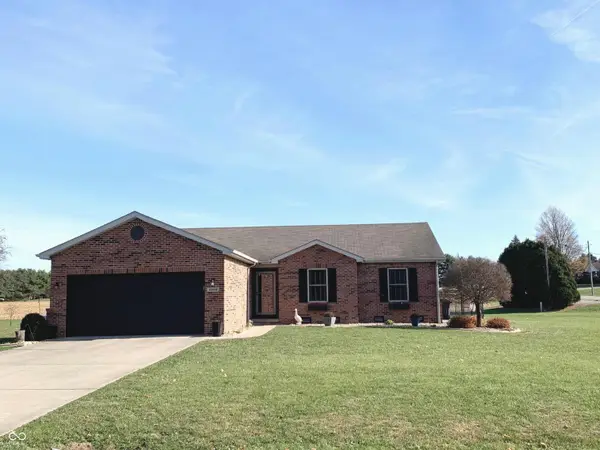 $324,900Active3 beds 2 baths1,792 sq. ft.
$324,900Active3 beds 2 baths1,792 sq. ft.1004 Gray Squirrel Drive, Pendleton, IN 46064
MLS# 22073373Listed by: RE/MAX REAL ESTATE SOLUTIONS - New
 $399,900Active5 beds 3 baths2,772 sq. ft.
$399,900Active5 beds 3 baths2,772 sq. ft.8563 Lester Place, Pendleton, IN 46064
MLS# 22073057Listed by: COLDWELL BANKER - KAISER 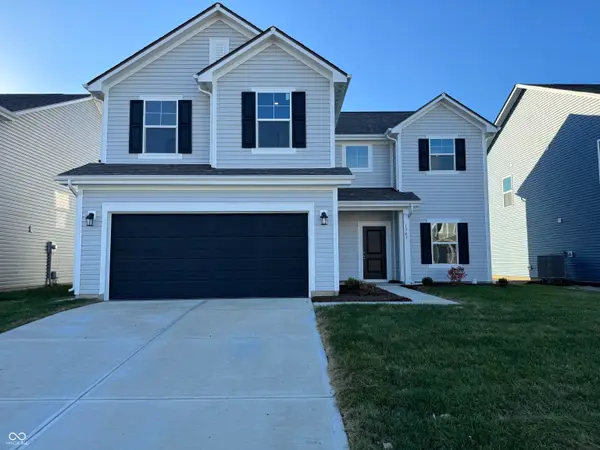 $319,995Pending4 beds 3 baths2,176 sq. ft.
$319,995Pending4 beds 3 baths2,176 sq. ft.1743 Creek Bed Lane, Pendleton, IN 46064
MLS# 22072505Listed by: RIDGELINE REALTY, LLC $289,900Pending3 beds 3 baths1,415 sq. ft.
$289,900Pending3 beds 3 baths1,415 sq. ft.32 Park Court, Pendleton, IN 46064
MLS# 22071311Listed by: HIGHGARDEN REAL ESTATE- New
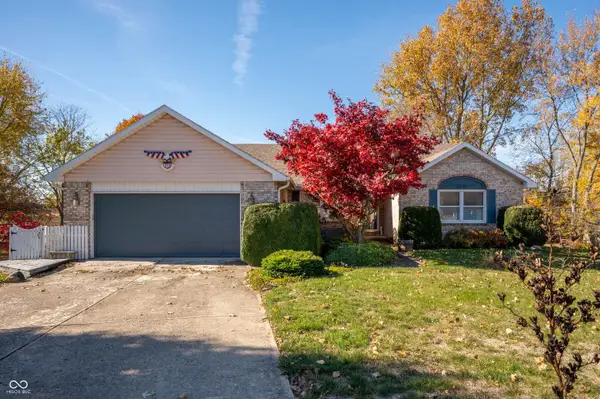 $324,900Active3 beds 2 baths11,026 sq. ft.
$324,900Active3 beds 2 baths11,026 sq. ft.104 W Hillsboro Drive, Pendleton, IN 46064
MLS# 22072380Listed by: RE/MAX LEGACY - New
 $310,000Active4 beds 3 baths2,328 sq. ft.
$310,000Active4 beds 3 baths2,328 sq. ft.8115 S Cricket Lane, Pendleton, IN 46064
MLS# 22072230Listed by: BERKSHIRE HATHAWAY HOME - New
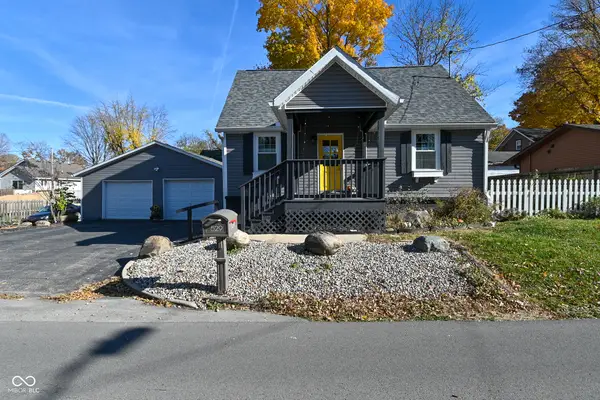 $224,900Active2 beds 2 baths2,652 sq. ft.
$224,900Active2 beds 2 baths2,652 sq. ft.529 S Main Street, Pendleton, IN 46064
MLS# 22071387Listed by: TRUEBLOOD REAL ESTATE - New
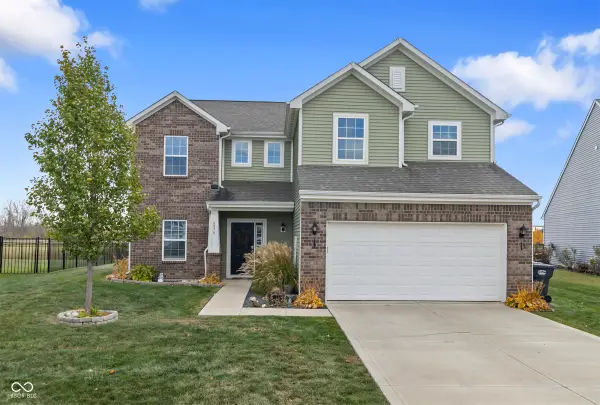 $329,000Active4 beds 3 baths2,158 sq. ft.
$329,000Active4 beds 3 baths2,158 sq. ft.6579 Aster Drive, Pendleton, IN 46064
MLS# 22072074Listed by: EXP REALTY, LLC  $795,000Pending3 beds 3 baths2,379 sq. ft.
$795,000Pending3 beds 3 baths2,379 sq. ft.8320 W 700 S, Pendleton, IN 46064
MLS# 22069977Listed by: COMPASS INDIANA, LLC
