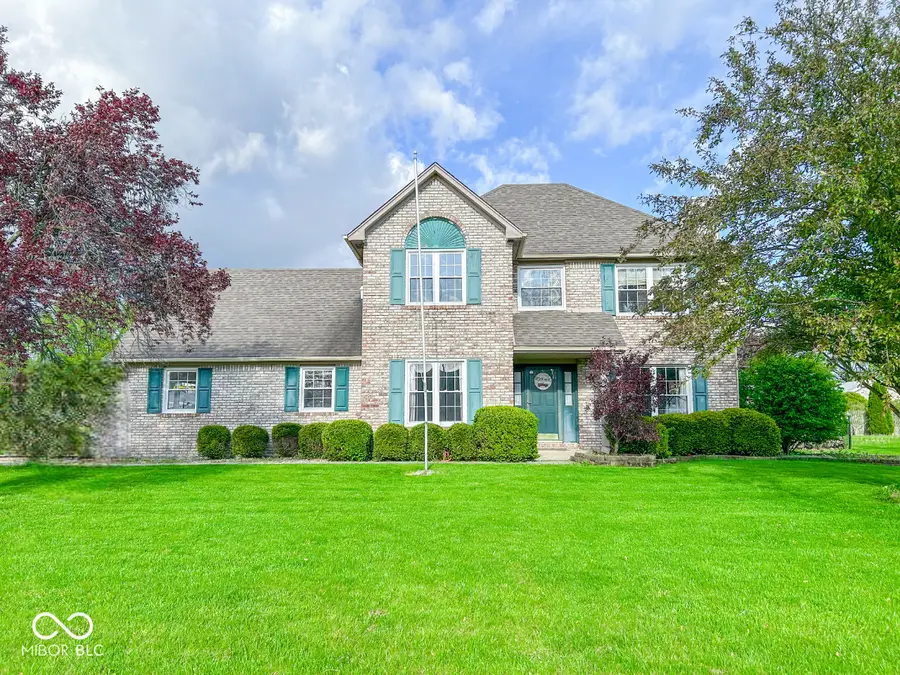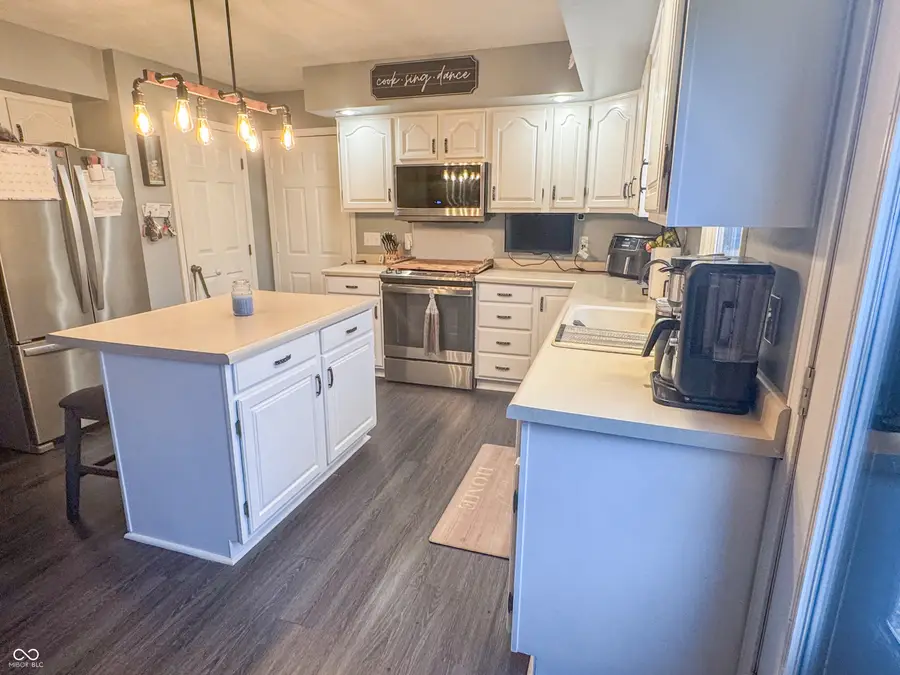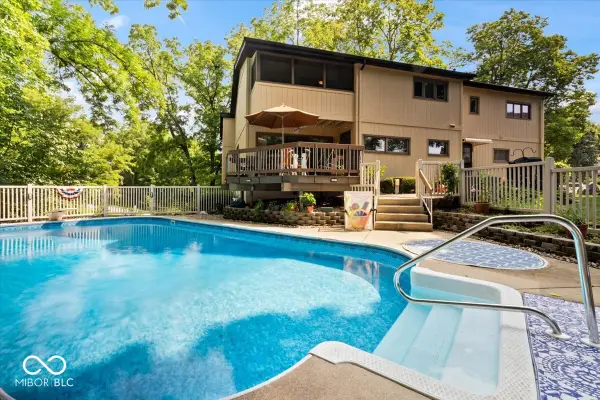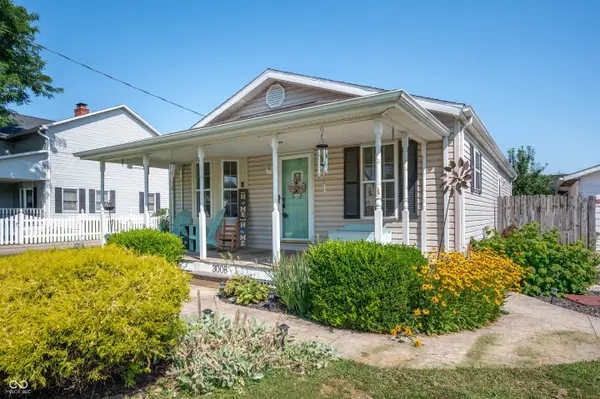8798 Surrey Drive, Pendleton, IN 46064
Local realty services provided by:Schuler Bauer Real Estate ERA Powered



8798 Surrey Drive,Pendleton, IN 46064
$309,999
- 3 Beds
- 3 Baths
- 1,905 sq. ft.
- Single family
- Active
Listed by:jennifer barrett
Office:f.c. tucker company
MLS#:22036967
Source:IN_MIBOR
Price summary
- Price:$309,999
- Price per sq. ft.:$162.73
About this home
Beautifully maintained 3-bedroom, 2.5-bath residence offers a perfect blend of modern updates and timeless charm. Step inside to discover an open-concept main level adorned with luxury vinyl plank flooring, offering both durability and style. The remodeled family room is a cozy retreat, featuring built-in shelving and a stone fireplace with a gas insert-perfect for relaxing evenings. Natural light floods the space newer windows. The spacious kitchen is a chef's dream, boasting a full suite of appliances-all less than a year old-ample storage, a center island with breakfast bar, and a generous eat-in area for casual dining. A recent addition to the kitchen is a stylish beverage center, providing a dedicated space for drinks and enhancing the home's entertainment capabilities. Convenience continues with a washer and dryer in the garage, both under two years old are included with the home. Upstairs, you'll find three generously sized bedrooms and two full bathrooms. The master suite offers a tranquil escape with a full tub, separate shower, walk-in closet, and additional space ideal for a sitting area or home office. Outside, the large lot features a fenced-in backyard with a play set, shed for extra storage and a large driveway that offers ample parking.
Contact an agent
Home facts
- Year built:1991
- Listing Id #:22036967
- Added:71 day(s) ago
- Updated:August 07, 2025 at 01:41 PM
Rooms and interior
- Bedrooms:3
- Total bathrooms:3
- Full bathrooms:2
- Half bathrooms:1
- Living area:1,905 sq. ft.
Heating and cooling
- Cooling:Central Electric
- Heating:Forced Air
Structure and exterior
- Year built:1991
- Building area:1,905 sq. ft.
- Lot area:0.35 Acres
Schools
- High school:Pendleton Heights High School
- Middle school:Pendleton Heights Middle School
- Elementary school:East Elementary School
Finances and disclosures
- Price:$309,999
- Price per sq. ft.:$162.73
New listings near 8798 Surrey Drive
- New
 $315,000Active3 beds 2 baths1,819 sq. ft.
$315,000Active3 beds 2 baths1,819 sq. ft.1023 Pendle Hill Avenue, Pendleton, IN 46064
MLS# 22051155Listed by: CARPENTER, REALTORS - Open Sun, 3 to 5pmNew
 $460,000Active5 beds 3 baths3,144 sq. ft.
$460,000Active5 beds 3 baths3,144 sq. ft.8863 Lester Place, Pendleton, IN 46064
MLS# 22055386Listed by: F.C. TUCKER COMPANY - Open Sat, 2 to 4pmNew
 $650,000Active4 beds 3 baths4,517 sq. ft.
$650,000Active4 beds 3 baths4,517 sq. ft.9189 S 150 W, Pendleton, IN 46064
MLS# 22055875Listed by: WEICHERT REALTORS EPG - New
 $429,900Active4 beds 3 baths3,162 sq. ft.
$429,900Active4 beds 3 baths3,162 sq. ft.1102 Pendle Hill Avenue, Pendleton, IN 46064
MLS# 22055984Listed by: RE/MAX EDGE  $294,900Pending4 beds 2 baths1,647 sq. ft.
$294,900Pending4 beds 2 baths1,647 sq. ft.678 N Pendleton Avenue, Pendleton, IN 46064
MLS# 22040627Listed by: TRUEBLOOD REAL ESTATE- New
 $120,000Active0.75 Acres
$120,000Active0.75 Acres8186 W 875 S, Pendleton, IN 46064
MLS# 22054431Listed by: F.C. TUCKER COMPANY - New
 $219,900Active3 beds 2 baths1,052 sq. ft.
$219,900Active3 beds 2 baths1,052 sq. ft.3008 W Market Street, Pendleton, IN 46064
MLS# 22055590Listed by: RE/MAX LEGACY - New
 $449,900Active3 beds 2 baths1,540 sq. ft.
$449,900Active3 beds 2 baths1,540 sq. ft.2360 W Us Highway 36 Drive, Pendleton, IN 46064
MLS# 22055186Listed by: REAL BROKER, LLC  $625,000Pending4 beds 3 baths2,758 sq. ft.
$625,000Pending4 beds 3 baths2,758 sq. ft.10113 S 250 W, Pendleton, IN 46064
MLS# 22054504Listed by: COLDWELL BANKER - KAISER $230,000Pending2 beds 1 baths1,543 sq. ft.
$230,000Pending2 beds 1 baths1,543 sq. ft.143 N East Street, Pendleton, IN 46064
MLS# 22054204Listed by: HIGHGARDEN REAL ESTATE
