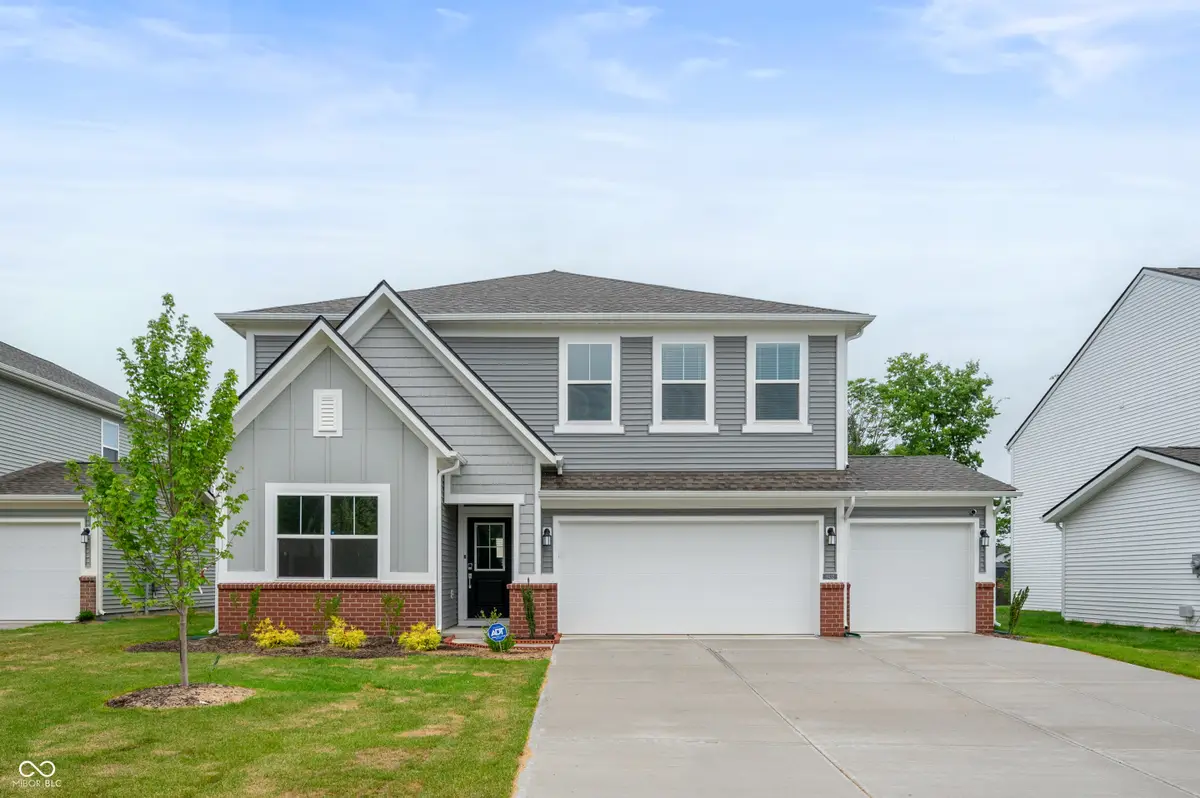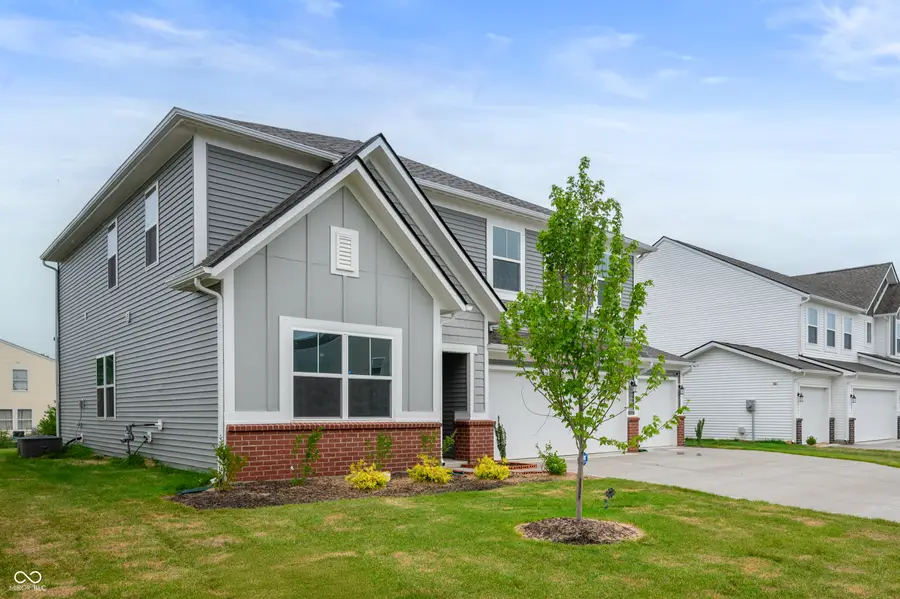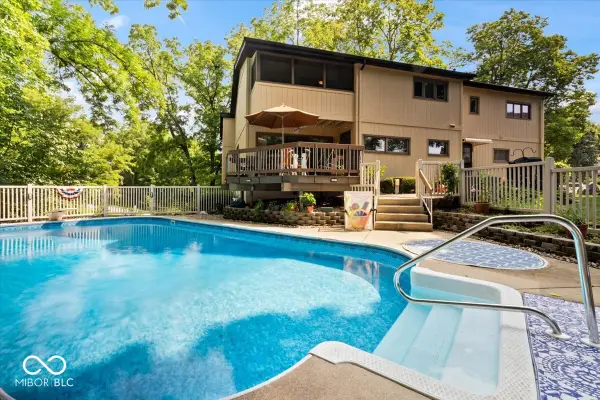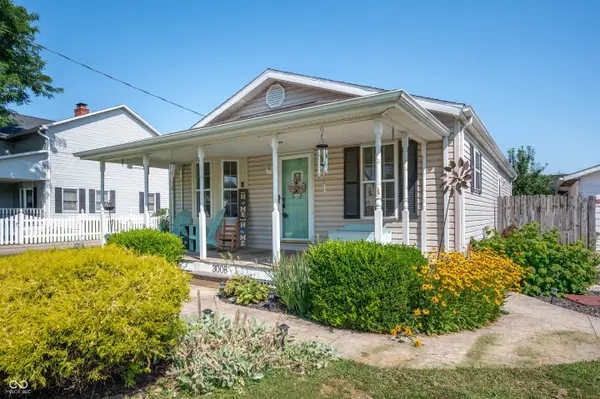9432 Larson Drive, Pendleton, IN 46064
Local realty services provided by:Schuler Bauer Real Estate ERA Powered



9432 Larson Drive,Pendleton, IN 46064
$399,000
- 5 Beds
- 3 Baths
- 2,736 sq. ft.
- Single family
- Pending
Listed by:baljinder singh
Office:keller williams indy metro ne
MLS#:22048718
Source:IN_MIBOR
Price summary
- Price:$399,000
- Price per sq. ft.:$145.83
About this home
Welcome to 9432 Larson DR, Pendleton, IN, a beautiful single-family residence in Madison County. Imagine preparing meals and entertaining in the expansive kitchen, where conversation and laughter easily fill the open floor plan; the large kitchen island becomes a natural gathering spot, while the shaker cabinets offer both style and ample storage, ensuring that everything you need is always within reach. The bathrooms offer a spa-like experience with their thoughtfully designed features, including a double vanity that provides plenty of room to get ready in the morning, and a walk-in shower that offers a refreshing and convenient way to start or end your day. With a generous 4195 square feet of living area, five bedrooms, and three full bathrooms, this two-story residence provides ample space for comfortable living and gracious entertaining, while the laundry room adds an extra layer of convenience to your daily routine. The property is situated in a residential area with a lot size of 8799 square feet. This 2023 residence offers the perfect blend of modern living and classic charm, creating a space where memories are waiting to be made. Enjoy future amenities: pool, pool house, playground, walking trails & pond. Explore shopping & dining at Hamilton Town Center & the small-town charm of Pendleton. Easy access to I-69. Schedule your tour today! Don't miss out on this gem!!
Contact an agent
Home facts
- Year built:2023
- Listing Id #:22048718
- Added:367 day(s) ago
- Updated:July 21, 2025 at 05:44 PM
Rooms and interior
- Bedrooms:5
- Total bathrooms:3
- Full bathrooms:3
- Living area:2,736 sq. ft.
Heating and cooling
- Cooling:Central Electric
- Heating:High Efficiency (90%+ AFUE )
Structure and exterior
- Year built:2023
- Building area:2,736 sq. ft.
- Lot area:0.2 Acres
Schools
- High school:Pendleton Heights High School
- Middle school:Pendleton Heights Middle School
- Elementary school:Maple Ridge Elementary School
Utilities
- Water:Public Water
Finances and disclosures
- Price:$399,000
- Price per sq. ft.:$145.83
New listings near 9432 Larson Drive
- New
 $315,000Active3 beds 2 baths1,819 sq. ft.
$315,000Active3 beds 2 baths1,819 sq. ft.1023 Pendle Hill Avenue, Pendleton, IN 46064
MLS# 22051155Listed by: CARPENTER, REALTORS - Open Sun, 3 to 5pmNew
 $460,000Active5 beds 3 baths3,144 sq. ft.
$460,000Active5 beds 3 baths3,144 sq. ft.8863 Lester Place, Pendleton, IN 46064
MLS# 22055386Listed by: F.C. TUCKER COMPANY - Open Sat, 2 to 4pmNew
 $650,000Active4 beds 3 baths4,517 sq. ft.
$650,000Active4 beds 3 baths4,517 sq. ft.9189 S 150 W, Pendleton, IN 46064
MLS# 22055875Listed by: WEICHERT REALTORS EPG - New
 $429,900Active4 beds 3 baths3,162 sq. ft.
$429,900Active4 beds 3 baths3,162 sq. ft.1102 Pendle Hill Avenue, Pendleton, IN 46064
MLS# 22055984Listed by: RE/MAX EDGE  $294,900Pending4 beds 2 baths1,647 sq. ft.
$294,900Pending4 beds 2 baths1,647 sq. ft.678 N Pendleton Avenue, Pendleton, IN 46064
MLS# 22040627Listed by: TRUEBLOOD REAL ESTATE- New
 $120,000Active0.75 Acres
$120,000Active0.75 Acres8186 W 875 S, Pendleton, IN 46064
MLS# 22054431Listed by: F.C. TUCKER COMPANY - New
 $219,900Active3 beds 2 baths1,052 sq. ft.
$219,900Active3 beds 2 baths1,052 sq. ft.3008 W Market Street, Pendleton, IN 46064
MLS# 22055590Listed by: RE/MAX LEGACY - New
 $449,900Active3 beds 2 baths1,540 sq. ft.
$449,900Active3 beds 2 baths1,540 sq. ft.2360 W Us Highway 36 Drive, Pendleton, IN 46064
MLS# 22055186Listed by: REAL BROKER, LLC  $625,000Pending4 beds 3 baths2,758 sq. ft.
$625,000Pending4 beds 3 baths2,758 sq. ft.10113 S 250 W, Pendleton, IN 46064
MLS# 22054504Listed by: COLDWELL BANKER - KAISER $230,000Pending2 beds 1 baths1,543 sq. ft.
$230,000Pending2 beds 1 baths1,543 sq. ft.143 N East Street, Pendleton, IN 46064
MLS# 22054204Listed by: HIGHGARDEN REAL ESTATE
