9521 W Constellation Drive, Pendleton, IN 46064
Local realty services provided by:Schuler Bauer Real Estate ERA Powered
9521 W Constellation Drive,Pendleton, IN 46064
$249,900
- 3 Beds
- 3 Baths
- 1,494 sq. ft.
- Single family
- Pending
Listed by:laura wright
Office:ppg real estate
MLS#:22062793
Source:IN_MIBOR
Price summary
- Price:$249,900
- Price per sq. ft.:$167.27
About this home
Charming home in Pendleton! This delightful home features 3 bedrooms and 2.5 bathrooms. When you enter you will find the living room that leads to the eat-in kitchen. The gas fireplace is the center point of the living room. The kitchen is equipped with stainless steel appliances that are included with the home. Newer vinyl plank flooring has been installed throughout most of the home (The seller is offering a flooring allowance for carpeted areas). The master bedroom is spacious and has a nicely sized walk-in closet and bathroom with garden tub. The upper level of the home has a loft that would be perfect for an additional living room, den, office or playroom. The laundry room is conveniently located on the upper level. Neighborhood amenities include walking trails, soccer field, tennis courts, basketball courts, swimming pool, hot tub, playground and clubhouse that can be rented for events. The HOA fee is relatively inexpensive ($420/year) for the number of amenities in the neighborhood. The school system is extremely popular and is rated 9/10 according to GreatSchools. The location of the home is near I-69 making it quick to commute to many cities.
Contact an agent
Home facts
- Year built:2003
- Listing ID #:22062793
- Added:48 day(s) ago
- Updated:November 03, 2025 at 06:40 PM
Rooms and interior
- Bedrooms:3
- Total bathrooms:3
- Full bathrooms:2
- Half bathrooms:1
- Living area:1,494 sq. ft.
Heating and cooling
- Cooling:Central Electric
- Heating:Forced Air
Structure and exterior
- Year built:2003
- Building area:1,494 sq. ft.
- Lot area:0.12 Acres
Schools
- High school:Pendleton Heights High School
- Middle school:Pendleton Heights Middle School
Utilities
- Water:Public Water
Finances and disclosures
- Price:$249,900
- Price per sq. ft.:$167.27
New listings near 9521 W Constellation Drive
 $795,000Pending3 beds 3 baths2,379 sq. ft.
$795,000Pending3 beds 3 baths2,379 sq. ft.8320 W 700 S, Pendleton, IN 46064
MLS# 22069977Listed by: COMPASS INDIANA, LLC- New
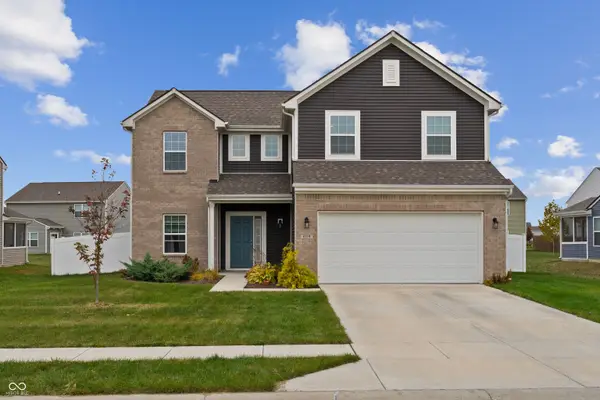 $329,900Active4 beds 3 baths2,298 sq. ft.
$329,900Active4 beds 3 baths2,298 sq. ft.8159 Ambrosia Lane, Pendleton, IN 46064
MLS# 22070840Listed by: MATCH HOUSE REALTY GROUP LLC - New
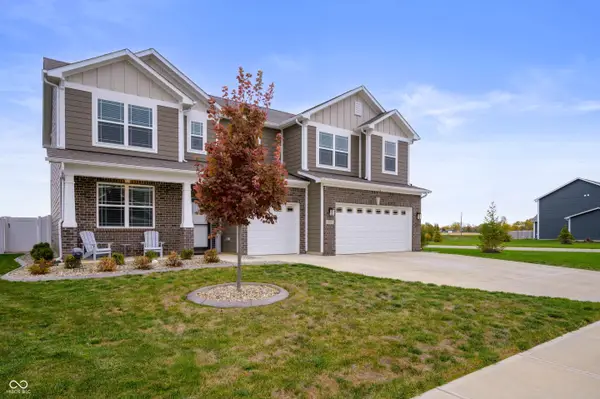 $434,900Active5 beds 3 baths2,988 sq. ft.
$434,900Active5 beds 3 baths2,988 sq. ft.224 Waterford Lane, Pendleton, IN 46064
MLS# 22070848Listed by: RE/MAX LEGACY 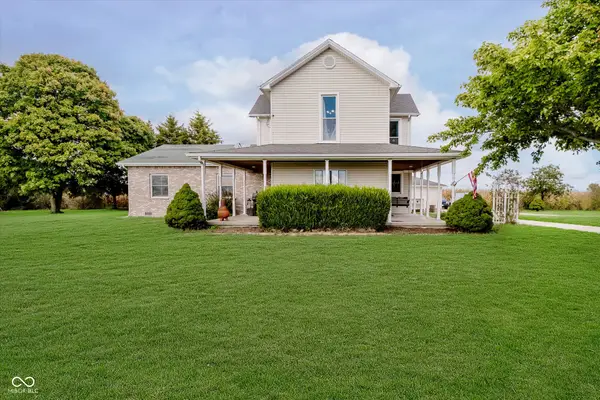 $375,000Active4 beds 3 baths2,324 sq. ft.
$375,000Active4 beds 3 baths2,324 sq. ft.Address Withheld By Seller, Pendleton, IN 46064
MLS# 22062499Listed by: CARPENTER, REALTORS- New
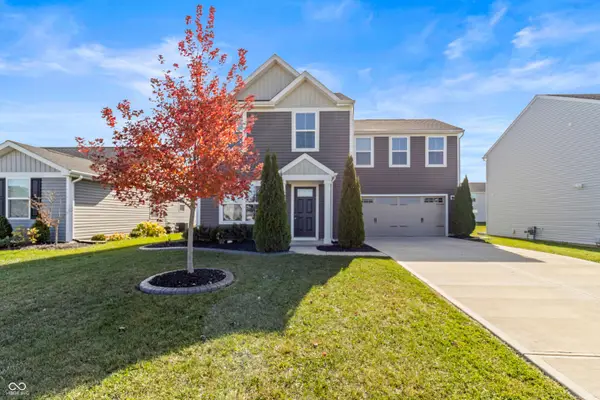 $320,000Active4 beds 3 baths1,690 sq. ft.
$320,000Active4 beds 3 baths1,690 sq. ft.8511 Fownes Lane, Pendleton, IN 46064
MLS# 22070349Listed by: COMPASS INDIANA, LLC - New
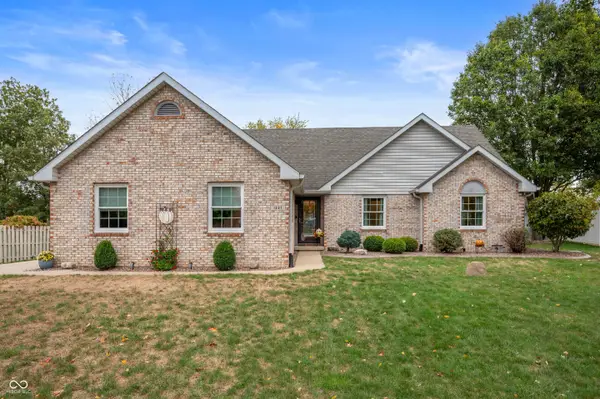 $384,900Active4 beds 2 baths2,158 sq. ft.
$384,900Active4 beds 2 baths2,158 sq. ft.1227 Pendle Hill Avenue, Pendleton, IN 46064
MLS# 22070008Listed by: RE/MAX LEGACY - Open Sat, 1 to 3pmNew
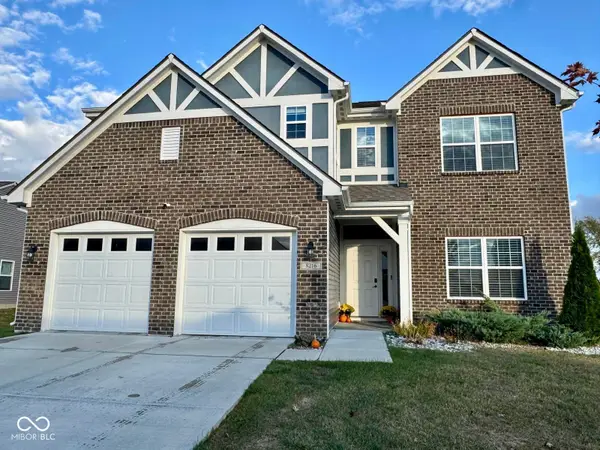 $459,995Active5 beds 3 baths3,316 sq. ft.
$459,995Active5 beds 3 baths3,316 sq. ft.8216 Ambrosia Lane, Pendleton, IN 46064
MLS# 22069681Listed by: UNITED REAL ESTATE INDPLS 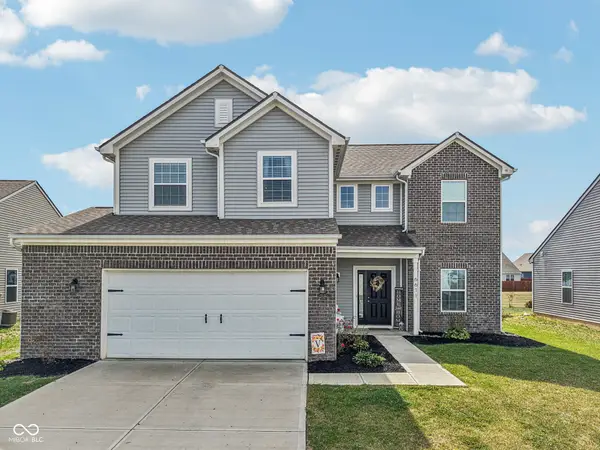 $335,000Pending4 beds 3 baths2,249 sq. ft.
$335,000Pending4 beds 3 baths2,249 sq. ft.6611 Honeysuckle Way, Pendleton, IN 46064
MLS# 22066605Listed by: TRUEBLOOD REAL ESTATE- New
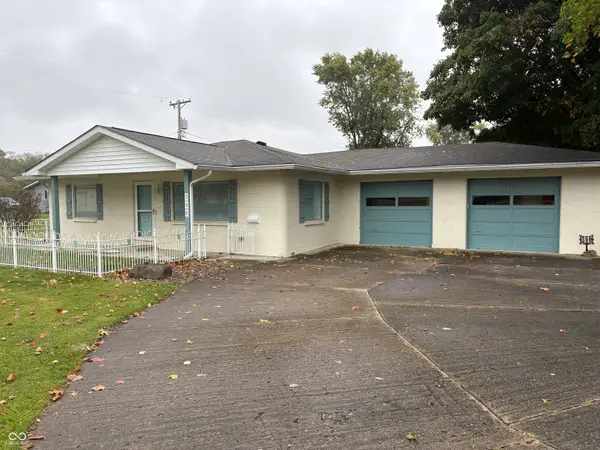 $269,900Active2 beds 1 baths1,168 sq. ft.
$269,900Active2 beds 1 baths1,168 sq. ft.300 Falls Park Drive, Pendleton, IN 46064
MLS# 22069949Listed by: SOUTH MADISON REALTY 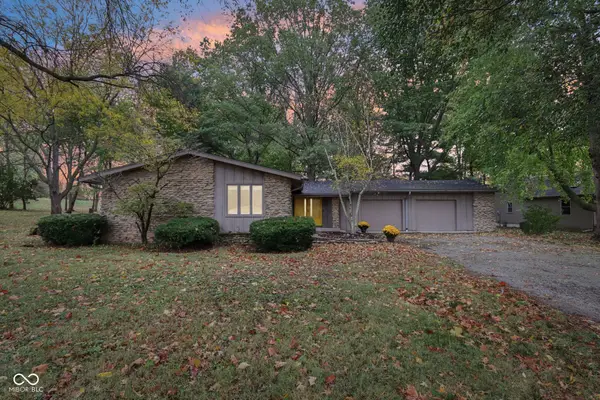 $339,000Active3 beds 2 baths1,536 sq. ft.
$339,000Active3 beds 2 baths1,536 sq. ft.7470 S 250 W, Pendleton, IN 46064
MLS# 22069288Listed by: COMPASS INDIANA, LLC
