9600 N 500 E, Pendleton, IN 46064
Local realty services provided by:Schuler Bauer Real Estate ERA Powered
9600 N 500 E,Pendleton, IN 46064
$1,350,000
- 9 Beds
- 6 Baths
- 9,176 sq. ft.
- Single family
- Active
Listed by: michelle frazier
Office: keller williams indy metro ne
MLS#:22019940
Source:IN_MIBOR
Price summary
- Price:$1,350,000
- Price per sq. ft.:$128.84
About this home
Don't miss this RARE opportunity to own your DREAM PROPERTY!! Sitting on very secluded 20 picturesque, wooded acres, this "retreat like" log home boasts over 10,000 SF, 9 bdrms, & 6 baths. The unique layout of 2 complete homes, on both the main and upper levels, offers endless options such as a "mother-in-law" suite, multi-generational living, retreat center, & so much more! Step into the main level w/ a cozy & warm log cabin feel, stone FP, HW floors, Primary bdrm, 2 addtl bdrms, 3 baths, laundry rm, & bonus room (could be office or sitting room). As you enter the upstairs, the soaring 11 ft ceilings are magnificent! The 2nd Primary Suite offers 2 WIC, a gorgeous en suite bath w/ Ceramic tiled shower and full soaking tub. Walk into the massive open concept space inc Great Room, Dining Rm & Modern Kitchen. Gourmet Kitchen boasts a large center island w/ brkfst bar, open shelving, quartz counters, & the most amazing walk in pantry (11x11)! Nature lovers will be in heaven with 20 acres of woods, gravel walking trails, Sugar Creek running through, stocked pond (w/ sep well), inground pool w/ auto cover, hot tub, 6,000 SF Barn w/ horse stall (electric/water), covered 23x23 Pergola w/ stamped concrete, chicken & duck coops, 24x24 custom covered playset & multiple other outbuildings. Heated attached garage offers 2- 12 ft doors, workshop, & a full attached Hair Salon Studio w/ separate entrance! 2nd Level wrap around covered porch extends around the entire home for many days/nights of peace and tranquility! Full semi-finished, waterproofed basement offers 2 workout rooms, cellar, plus 6 large storage rooms for unlimited possibilities! The entire home has been updated, please see supplements for complete list. This truly is a ONE OF A KIND property!
Contact an agent
Home facts
- Year built:1982
- Listing ID #:22019940
- Added:282 day(s) ago
- Updated:November 12, 2025 at 06:41 PM
Rooms and interior
- Bedrooms:9
- Total bathrooms:6
- Full bathrooms:4
- Half bathrooms:2
- Living area:9,176 sq. ft.
Heating and cooling
- Cooling:Central Electric
- Heating:Electric, Forced Air
Structure and exterior
- Year built:1982
- Building area:9,176 sq. ft.
- Lot area:20 Acres
Schools
- High school:Greenfield-Central High School
- Middle school:Greenfield Central Junior High Sch
Finances and disclosures
- Price:$1,350,000
- Price per sq. ft.:$128.84
New listings near 9600 N 500 E
- New
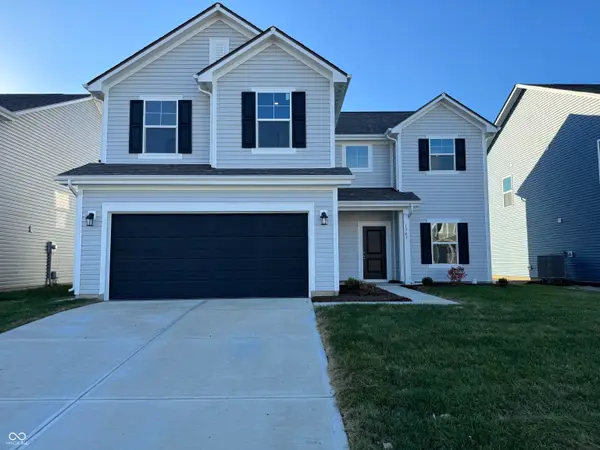 $319,995Active4 beds 3 baths2,176 sq. ft.
$319,995Active4 beds 3 baths2,176 sq. ft.1743 Creek Bed Lane, Pendleton, IN 46064
MLS# 22072505Listed by: RIDGELINE REALTY, LLC  $289,900Pending3 beds 3 baths1,415 sq. ft.
$289,900Pending3 beds 3 baths1,415 sq. ft.32 Park Court, Pendleton, IN 46064
MLS# 22071311Listed by: HIGHGARDEN REAL ESTATE- New
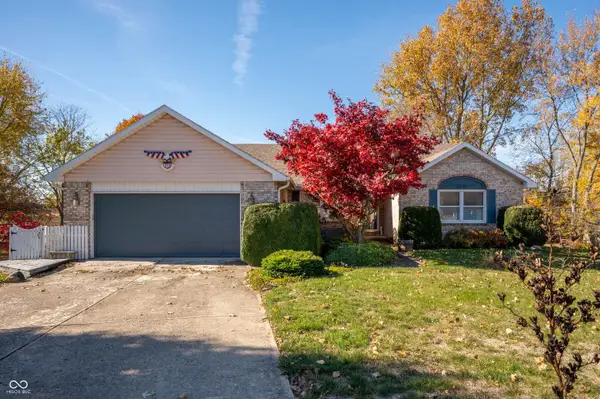 $324,900Active3 beds 2 baths11,026 sq. ft.
$324,900Active3 beds 2 baths11,026 sq. ft.104 W Hillsboro Drive, Pendleton, IN 46064
MLS# 22072380Listed by: RE/MAX LEGACY - New
 $310,000Active4 beds 3 baths2,328 sq. ft.
$310,000Active4 beds 3 baths2,328 sq. ft.8115 S Cricket Lane, Pendleton, IN 46064
MLS# 22072230Listed by: BERKSHIRE HATHAWAY HOME - New
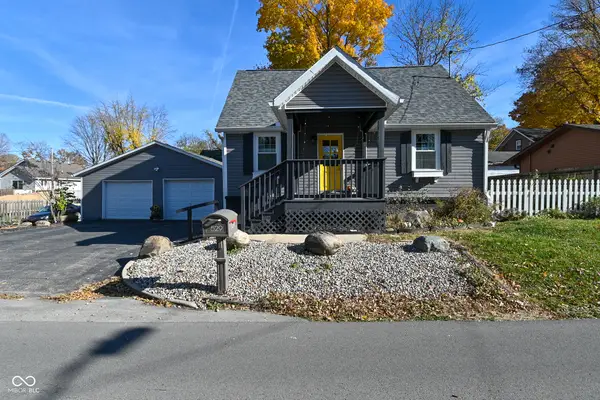 $224,900Active2 beds 2 baths2,652 sq. ft.
$224,900Active2 beds 2 baths2,652 sq. ft.529 S Main Street, Pendleton, IN 46064
MLS# 22071387Listed by: TRUEBLOOD REAL ESTATE - New
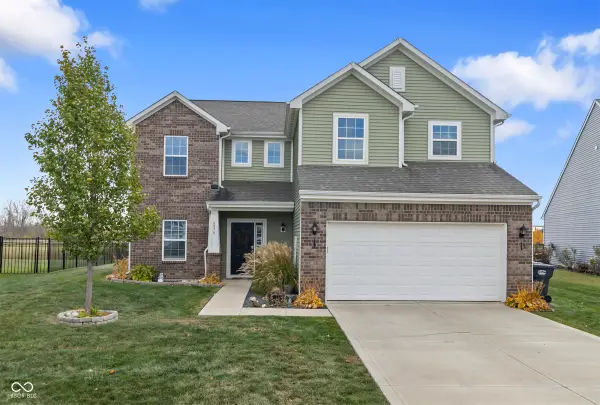 $329,000Active4 beds 3 baths2,158 sq. ft.
$329,000Active4 beds 3 baths2,158 sq. ft.6579 Aster Drive, Pendleton, IN 46064
MLS# 22072074Listed by: EXP REALTY, LLC  $795,000Pending3 beds 3 baths2,379 sq. ft.
$795,000Pending3 beds 3 baths2,379 sq. ft.8320 W 700 S, Pendleton, IN 46064
MLS# 22069977Listed by: COMPASS INDIANA, LLC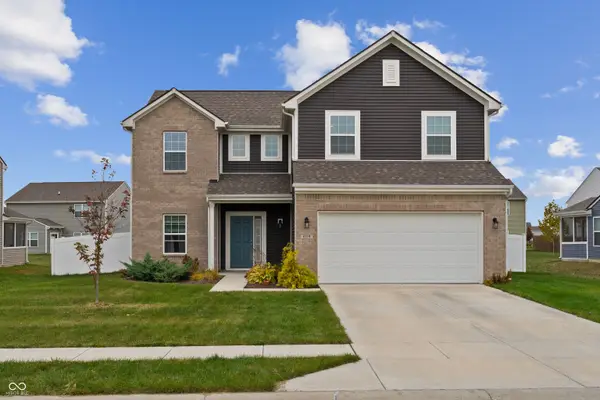 $329,900Pending4 beds 3 baths2,298 sq. ft.
$329,900Pending4 beds 3 baths2,298 sq. ft.8159 Ambrosia Lane, Pendleton, IN 46064
MLS# 22070840Listed by: MATCH HOUSE REALTY GROUP LLC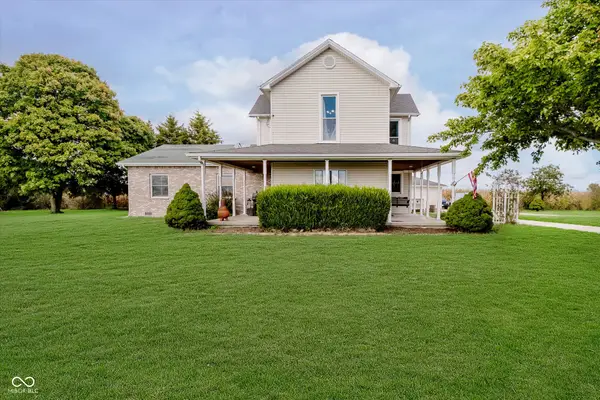 $375,000Active4 beds 3 baths2,324 sq. ft.
$375,000Active4 beds 3 baths2,324 sq. ft.Address Withheld By Seller, Pendleton, IN 46064
MLS# 22062499Listed by: CARPENTER, REALTORS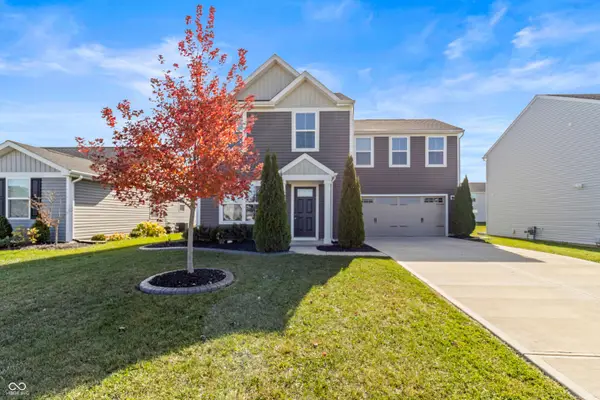 $315,000Active4 beds 3 baths1,690 sq. ft.
$315,000Active4 beds 3 baths1,690 sq. ft.8511 Fownes Lane, Pendleton, IN 46064
MLS# 22070349Listed by: COMPASS INDIANA, LLC
