9648 W Lantern Lane, Pendleton, IN 46064
Local realty services provided by:Schuler Bauer Real Estate ERA Powered
9648 W Lantern Lane,Pendleton, IN 46064
$324,900
- 4 Beds
- 3 Baths
- 3,556 sq. ft.
- Single family
- Pending
Listed by:joseph horan
Office:redfin corporation
MLS#:22061132
Source:IN_MIBOR
Price summary
- Price:$324,900
- Price per sq. ft.:$91.37
About this home
Spacious 4 Bed / 2.5 Bath Home in Pendleton with Pond View! Step into a bright and open living and dining area that flows into the open-concept family room and eat-in kitchen. The family room features a cozy fireplace, while the kitchen offers stainless steel appliances, a center island, and easy access to the laundry room just around the corner. A main-floor flex room is perfect for a home office or guest space, plus there's a convenient powder room and access to the attached 2-car garage. Upstairs, enjoy a large loft space ideal for a playroom or second living area. The generously sized primary suite includes a walk-in closet and ensuite bath with a soaking tub, separate shower, and large vanity. Three additional bedrooms and a full bath complete the second level. Enjoy the outdoors on the spacious deck (new in 2020) overlooking the tranquil pond. Other updates include a new roof (2020), new carpet (2021), stainless steel appliances including a 2023 dishwasher, wired smoke detectors (2019), and window blinds throughout (2019). Don't miss this open, airy, and move-in-ready home with waterfront access and fantastic updates!
Contact an agent
Home facts
- Year built:2006
- Listing ID #:22061132
- Added:47 day(s) ago
- Updated:October 29, 2025 at 07:30 AM
Rooms and interior
- Bedrooms:4
- Total bathrooms:3
- Full bathrooms:2
- Half bathrooms:1
- Living area:3,556 sq. ft.
Heating and cooling
- Cooling:Central Electric
- Heating:Forced Air
Structure and exterior
- Year built:2006
- Building area:3,556 sq. ft.
- Lot area:0.15 Acres
Schools
- High school:Pendleton Heights High School
- Middle school:Pendleton Heights Middle School
Utilities
- Water:Public Water
Finances and disclosures
- Price:$324,900
- Price per sq. ft.:$91.37
New listings near 9648 W Lantern Lane
- New
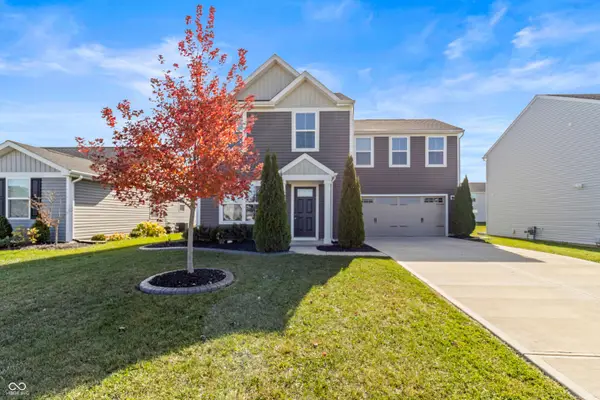 $327,000Active4 beds 3 baths1,690 sq. ft.
$327,000Active4 beds 3 baths1,690 sq. ft.8511 Fownes Lane, Pendleton, IN 46064
MLS# 22070349Listed by: COMPASS INDIANA, LLC - New
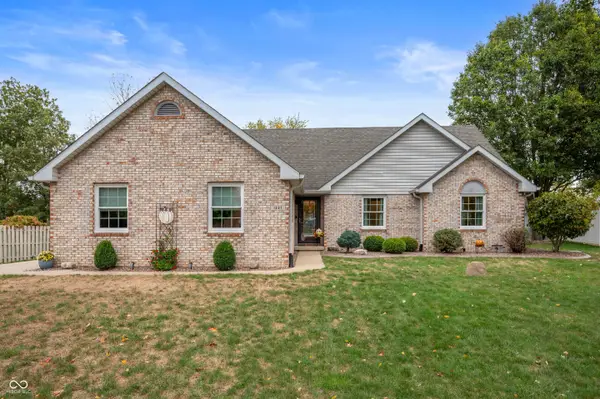 $384,900Active4 beds 2 baths2,158 sq. ft.
$384,900Active4 beds 2 baths2,158 sq. ft.1227 Pendle Hill Avenue, Pendleton, IN 46064
MLS# 22070008Listed by: RE/MAX LEGACY - New
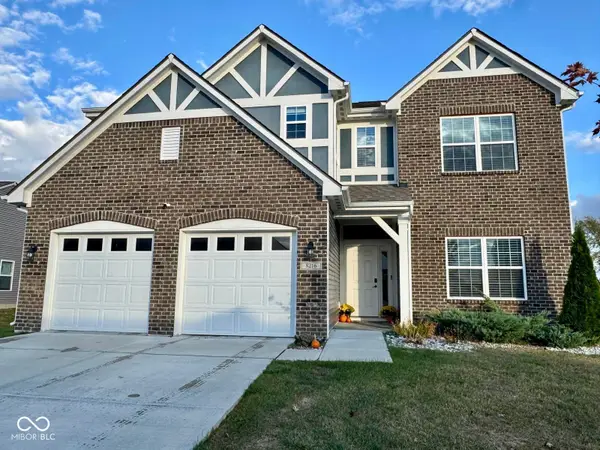 $459,995Active5 beds 3 baths3,316 sq. ft.
$459,995Active5 beds 3 baths3,316 sq. ft.8216 Ambrosia Lane, Pendleton, IN 46064
MLS# 22069681Listed by: UNITED REAL ESTATE INDPLS - New
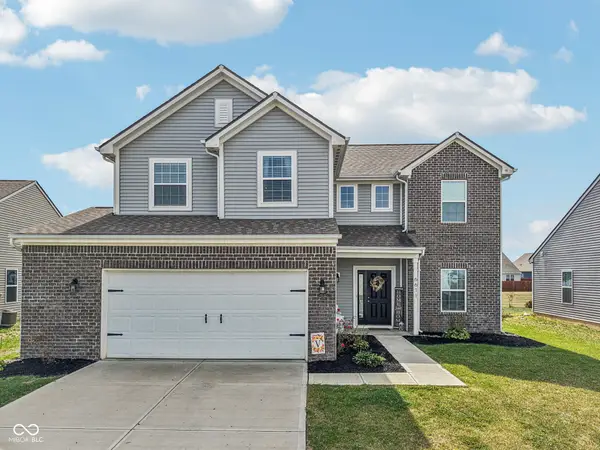 $335,000Active4 beds 3 baths2,249 sq. ft.
$335,000Active4 beds 3 baths2,249 sq. ft.6611 Honeysuckle Way, Pendleton, IN 46064
MLS# 22066605Listed by: TRUEBLOOD REAL ESTATE - New
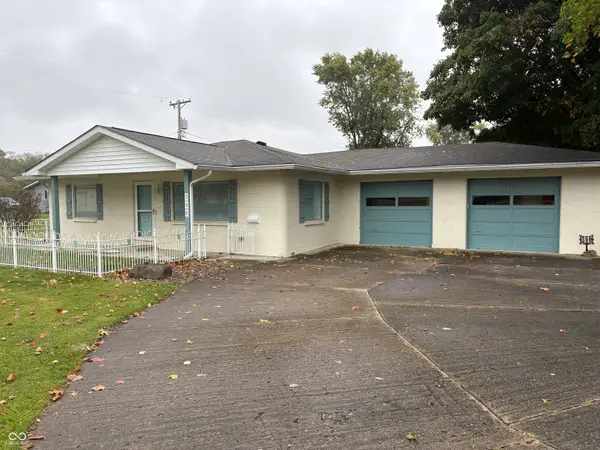 $269,900Active2 beds 1 baths1,168 sq. ft.
$269,900Active2 beds 1 baths1,168 sq. ft.300 Falls Park Drive, Pendleton, IN 46064
MLS# 22069949Listed by: SOUTH MADISON REALTY - New
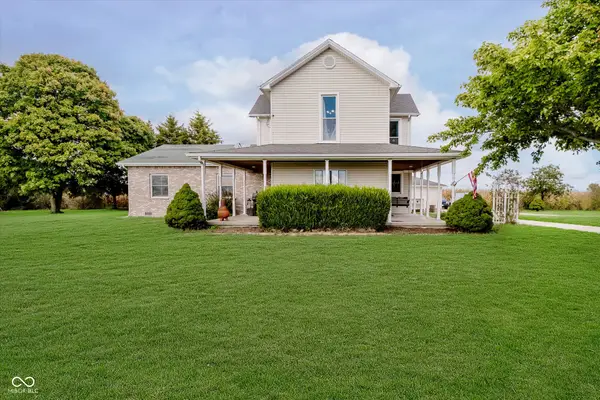 $375,000Active4 beds 3 baths2,324 sq. ft.
$375,000Active4 beds 3 baths2,324 sq. ft.Address Withheld By Seller, Pendleton, IN 46064
MLS# 22062499Listed by: CARPENTER, REALTORS - New
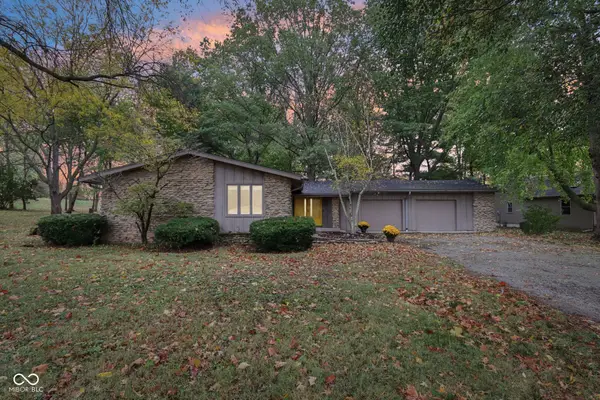 $339,000Active3 beds 2 baths1,536 sq. ft.
$339,000Active3 beds 2 baths1,536 sq. ft.7470 S 250 W, Pendleton, IN 46064
MLS# 22069288Listed by: COMPASS INDIANA, LLC  $250,000Active4 beds 2 baths1,875 sq. ft.
$250,000Active4 beds 2 baths1,875 sq. ft.5700 S 100 W, Pendleton, IN 46064
MLS# 22068796Listed by: ENVOY REAL ESTATE, LLC $247,500Active3 beds 2 baths1,394 sq. ft.
$247,500Active3 beds 2 baths1,394 sq. ft.5630 S Cladwell Drive, Pendleton, IN 46064
MLS# 22068895Listed by: MENTOR LISTING REALTY INC- Open Sun, 1 to 3pm
 $444,900Active4 beds 4 baths2,301 sq. ft.
$444,900Active4 beds 4 baths2,301 sq. ft.6208 Red Fox Road, Pendleton, IN 46064
MLS# 22068248Listed by: RE/MAX AT THE CROSSING
