2257 S Hillcrest Drive, Peru, IN 46970
Local realty services provided by:ERA Crossroads
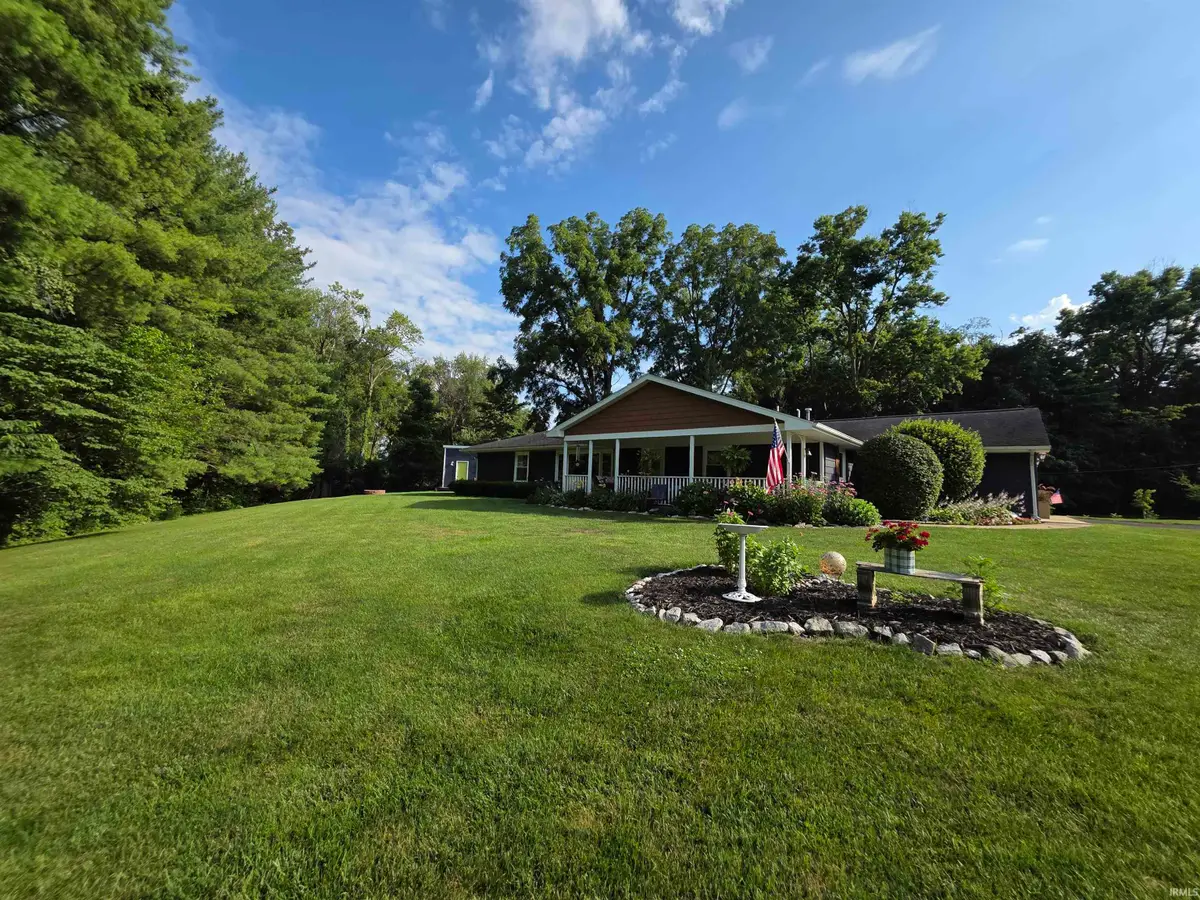

2257 S Hillcrest Drive,Peru, IN 46970
$289,900
- 3 Beds
- 2 Baths
- 1,816 sq. ft.
- Single family
- Active
Listed by:shelly dyerCell: 765-210-8495
Office:dyer homes, llc.
MLS#:202526650
Source:Indiana Regional MLS
Price summary
- Price:$289,900
- Price per sq. ft.:$159.64
About this home
Discover the Charm of this Classic Ranch Style Home! A Beautifully Landscaped Walkway Leads to an Inviting Front Porch. Perfectly Situated on 3/4 of an Acre of Sprawling Land Surrounded by Trees and Nature. If you're looking for Tranquility, Space and A Vibrant Burst of Color, This is IT! Enter and Immediately Feel At Home! 1816 square feet of Living Space. 3 Bedrooms and 2 Full Baths. This Ranch Layout Offers Easy, Single-Level Living with Seamless Flow between Rooms. One Spacious Living Area Provides a Welcoming Atmosphere Centered around a Cozy Fireplace, Perfect for Relaxing Evenings. A Second Living Area looks out over the Wooded Backyard. You'll appreciate the Vaulted Ceiling and Ample Natural Light that Fills the Space. The Kitchen provides plenty of Counter Space and Cabinetry for all of your Culinary needs. Step out on the the Back Deck, A Great Place to Entertain Guests or Enjoy the sounds of Nature surrounded by Beautiful Flower Gardens. This Property also Offers an Oversized 2 Car Garage with Storage Above and a 16 x 12 Shed with Electric Service Installed. Additional Listing Photos will be Posted on Tuesday, July 15th.
Contact an agent
Home facts
- Year built:1959
- Listing Id #:202526650
- Added:21 day(s) ago
- Updated:July 25, 2025 at 02:56 PM
Rooms and interior
- Bedrooms:3
- Total bathrooms:2
- Full bathrooms:2
- Living area:1,816 sq. ft.
Heating and cooling
- Cooling:Central Air
- Heating:Forced Air, Gas
Structure and exterior
- Roof:Shingle
- Year built:1959
- Building area:1,816 sq. ft.
- Lot area:0.51 Acres
Schools
- High school:Maconaquah
- Middle school:Maconaquah
- Elementary school:Pipe Creek/Maconaquah
Utilities
- Water:Well
- Sewer:Septic
Finances and disclosures
- Price:$289,900
- Price per sq. ft.:$159.64
- Tax amount:$1,636
New listings near 2257 S Hillcrest Drive
- New
 $347,000Active3 beds 2 baths5,177 sq. ft.
$347,000Active3 beds 2 baths5,177 sq. ft.106 W 6th Street, Peru, IN 46970
MLS# 202530061Listed by: ALLEN REALTY GROUP - New
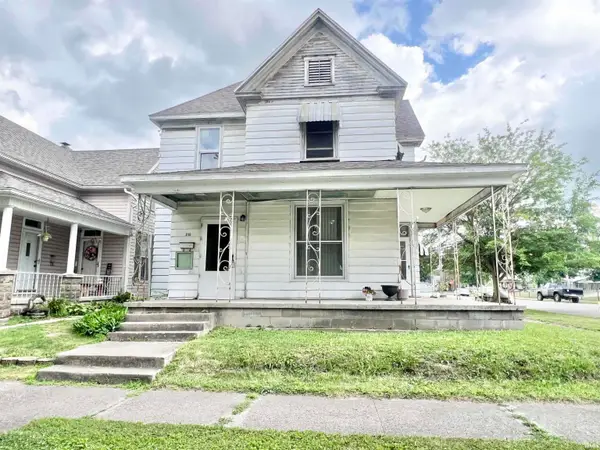 $143,500Active3 beds 2 baths1,916 sq. ft.
$143,500Active3 beds 2 baths1,916 sq. ft.251 E 5th Street, Peru, IN 46970
MLS# 202529903Listed by: MPR REALTY, LLC  $90,000Pending2 beds 1 baths2,238 sq. ft.
$90,000Pending2 beds 1 baths2,238 sq. ft.279 N Duke Street, Peru, IN 46970
MLS# 202529709Listed by: MILES REALTY GROUP $150,000Pending3 beds 1 baths1,238 sq. ft.
$150,000Pending3 beds 1 baths1,238 sq. ft.320 W 250 South, Peru, IN 46970
MLS# 202528964Listed by: REAL BROKER, LLC- New
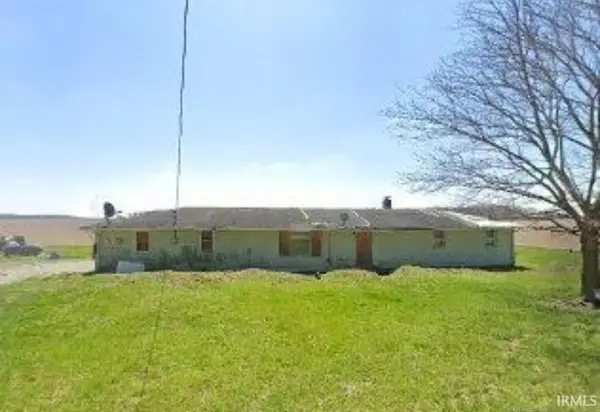 $45,000Active3 beds 1 baths1,296 sq. ft.
$45,000Active3 beds 1 baths1,296 sq. ft.2139 E 550 South Road, Peru, IN 46970
MLS# 202528883Listed by: 3 D REALTY - New
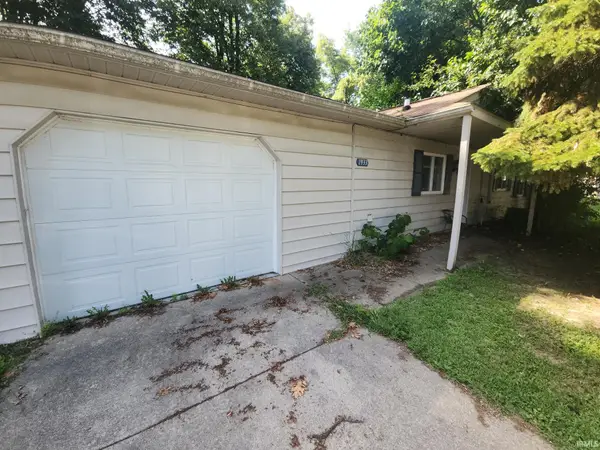 $40,000Active3 beds 1 baths1,025 sq. ft.
$40,000Active3 beds 1 baths1,025 sq. ft.1933 George Avenue, Peru, IN 46970
MLS# 202528677Listed by: SCHWERING REALTY  $134,900Active1 beds 1 baths1,177 sq. ft.
$134,900Active1 beds 1 baths1,177 sq. ft.360 W 6th Street, Peru, IN 46970
MLS# 202528145Listed by: MILES REALTY GROUP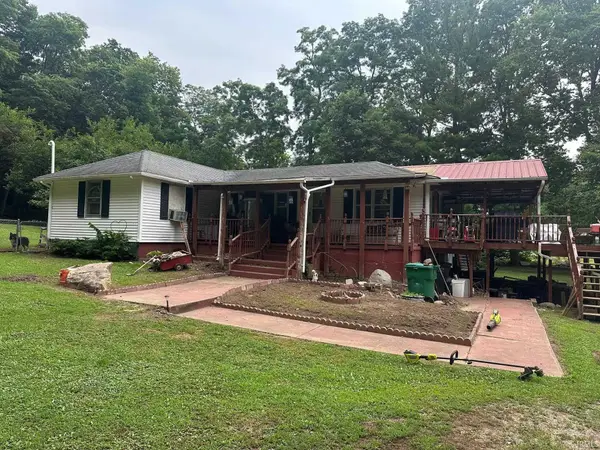 $110,000Active2 beds 1 baths1,480 sq. ft.
$110,000Active2 beds 1 baths1,480 sq. ft.8550 E Cole Lane, Peru, IN 46970
MLS# 202528163Listed by: ENVISION REAL ESTATE TEAM - ROCHESTER $115,000Active2 beds 1 baths1,793 sq. ft.
$115,000Active2 beds 1 baths1,793 sq. ft.3676 N Mexico Rd, Peru, IN 46970
MLS# 202527944Listed by: CARRIGER OLDFATHER REALTY, INC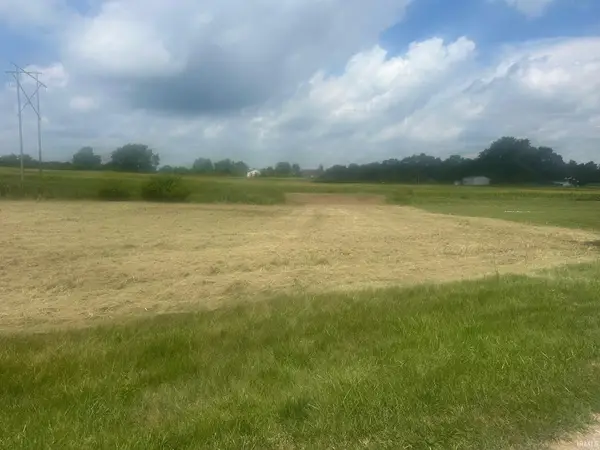 $24,000Active0.8 Acres
$24,000Active0.8 AcresLot 15 W Barberry Lane, Peru, IN 46970
MLS# 202527726Listed by: ENVISION REAL ESTATE TEAM - ROCHESTER
