4581 W 250 S, Peru, IN 46970
Local realty services provided by:ERA Crossroads
Listed by: shelly dyerCell: 765-210-8495
Office: dyer homes, llc.
MLS#:202543333
Source:Indiana Regional MLS
Price summary
- Price:$314,900
- Price per sq. ft.:$100.61
About this home
Escape to this Charming, 2010 sq. ft., Spacious 3 Bedroom, 2 Bath Ranch Nestled on a Peaceful One-Acre Lot in the Country. This Home Boasts an Open-Concept Design Featuring a Stunning Great Room with a Vaulted Ceiling, and Gorgeous Country Views along with a Family Room Perfect for Gatherings and Everyday Comfort. The Functionality Continues with a Large Basement Offering Ample Storage or Potential for a Finished Recreation Space. Car Enthusiasts and Hobbyists will Appreciate the Oversized 3 Car Garage with floor drains and a sink! This Property has been very well Maintained. Major Systems are updated: The Foundation has been Reinforced Structurally and a Perimeter Drainage System Added. The Home has a 14kW Generac whole home Generator. The Furnace and Water Heater are both only 5 years old. The Plumbing has been converted to Pex with a single manifold. The home also has a durable 10 year old Metal Roof. Experience the Tranquility and Privacy of Country Life Combined with Comfortable, Modern Amenities. Enjoy Outdoor Activities with a Backyard Firepit and Frestanding Basketball Goal that Conveys with the Property!! Your Idyllic Rural Retreat Awaits!
Contact an agent
Home facts
- Year built:1960
- Listing ID #:202543333
- Added:110 day(s) ago
- Updated:February 10, 2026 at 04:34 PM
Rooms and interior
- Bedrooms:3
- Total bathrooms:2
- Full bathrooms:2
- Living area:2,010 sq. ft.
Heating and cooling
- Cooling:Central Air
- Heating:Forced Air, Gas
Structure and exterior
- Roof:Metal
- Year built:1960
- Building area:2,010 sq. ft.
- Lot area:1 Acres
Schools
- High school:Maconaquah
- Middle school:Maconaquah
- Elementary school:Pipe Creek/Maconaquah
Utilities
- Water:Well
- Sewer:Septic
Finances and disclosures
- Price:$314,900
- Price per sq. ft.:$100.61
- Tax amount:$1,182
New listings near 4581 W 250 S
- New
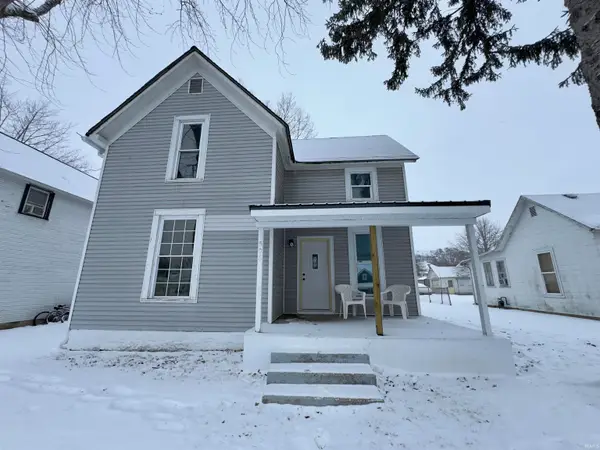 $189,000Active4 beds 1 baths1,478 sq. ft.
$189,000Active4 beds 1 baths1,478 sq. ft.506 E Main Street, Peru, IN 46970
MLS# 202604019Listed by: MILES REALTY GROUP - New
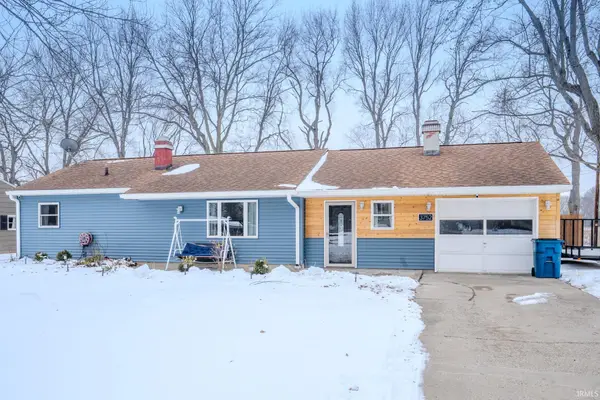 $274,900Active4 beds 2 baths1,352 sq. ft.
$274,900Active4 beds 2 baths1,352 sq. ft.3752 N Pleasant Lane, Peru, IN 46970
MLS# 202603885Listed by: REDLOW GROUP - New
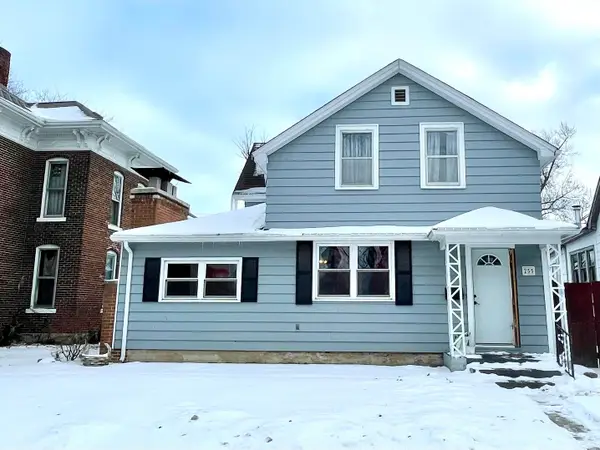 $199,900Active4 beds 2 baths2,368 sq. ft.
$199,900Active4 beds 2 baths2,368 sq. ft.255 W Main Street, Peru, IN 46970
MLS# 202603711Listed by: MODERN REAL ESTATE  $99,900Pending2 beds 1 baths972 sq. ft.
$99,900Pending2 beds 1 baths972 sq. ft.407 W 7th Street, Peru, IN 46970
MLS# 202603608Listed by: JNR LUX REALTY GROUP, LLC- New
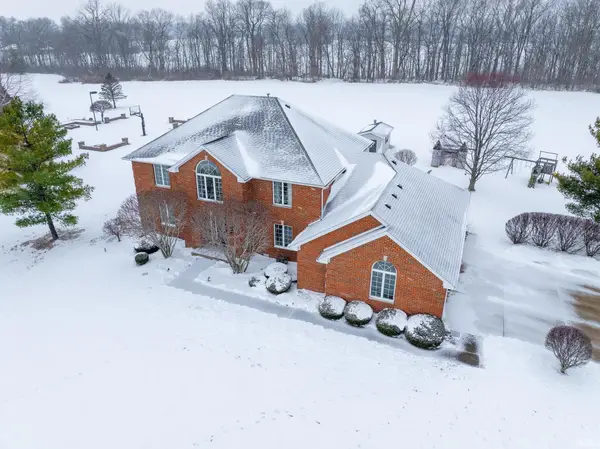 $419,000Active3 beds 3 baths3,027 sq. ft.
$419,000Active3 beds 3 baths3,027 sq. ft.2106 S 150 East Road, Peru, IN 46970
MLS# 202603457Listed by: ALLEN REALTY GROUP - New
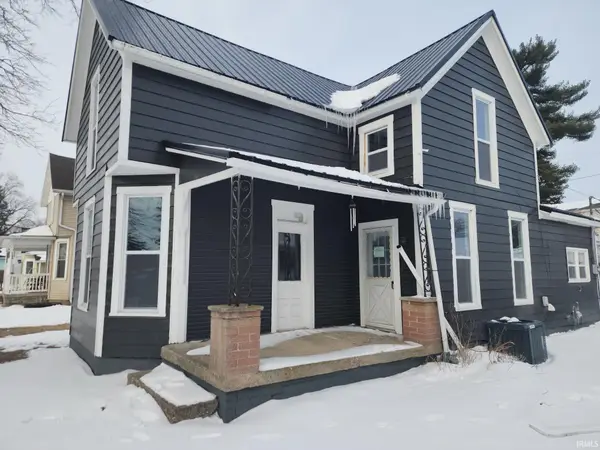 $149,000Active4 beds 1 baths1,734 sq. ft.
$149,000Active4 beds 1 baths1,734 sq. ft.532 E Main Street, Peru, IN 46970
MLS# 202603412Listed by: SCHWERING REALTY 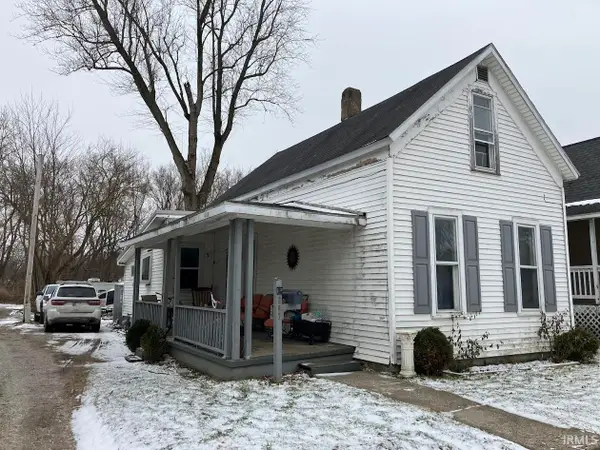 $69,900Active3 beds 1 baths1,160 sq. ft.
$69,900Active3 beds 1 baths1,160 sq. ft.267 E Canal Street, Peru, IN 46970
MLS# 202602935Listed by: SCHWERING REALTY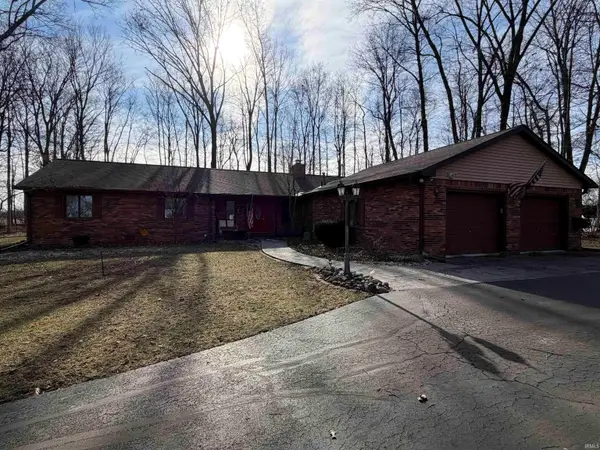 $375,000Active4 beds 2 baths2,580 sq. ft.
$375,000Active4 beds 2 baths2,580 sq. ft.2497 W Lynn Lane, Peru, IN 46970
MLS# 202602888Listed by: ALLEN REALTY GROUP $33,500Pending3 beds 1 baths1,025 sq. ft.
$33,500Pending3 beds 1 baths1,025 sq. ft.1129 Barksdale Avenue, Peru, IN 46970
MLS# 202602843Listed by: TOM HAYES REALTY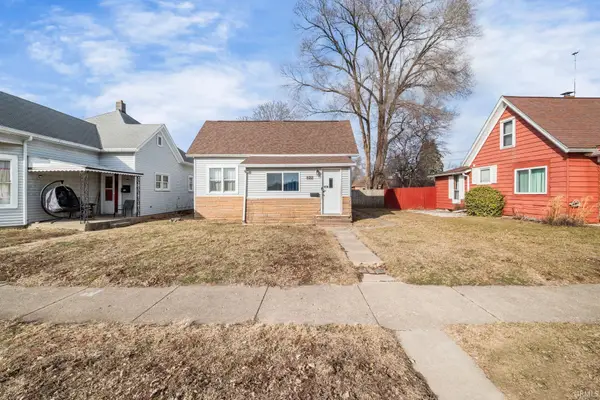 $149,000Active2 beds 1 baths1,136 sq. ft.
$149,000Active2 beds 1 baths1,136 sq. ft.520 W 2nd Street, Peru, IN 46970
MLS# 202602662Listed by: INDIANA REALTY GROUP

