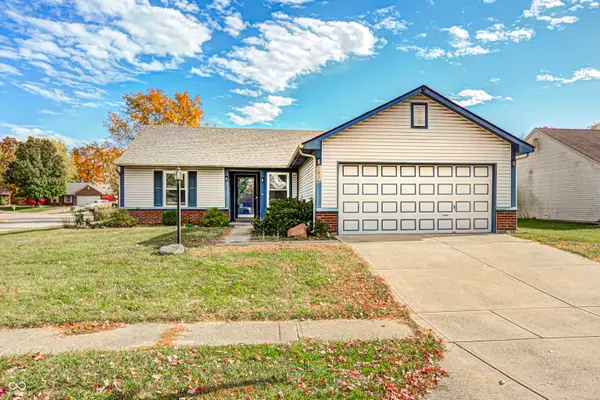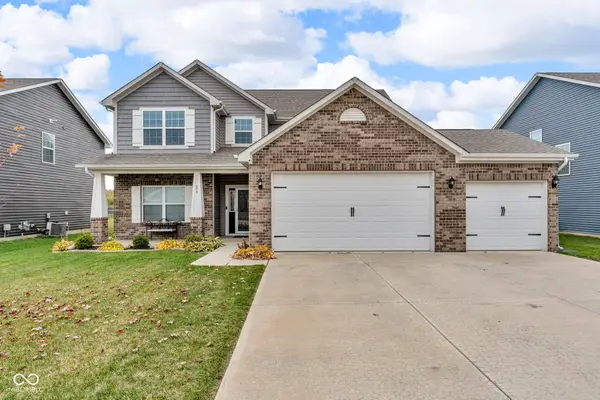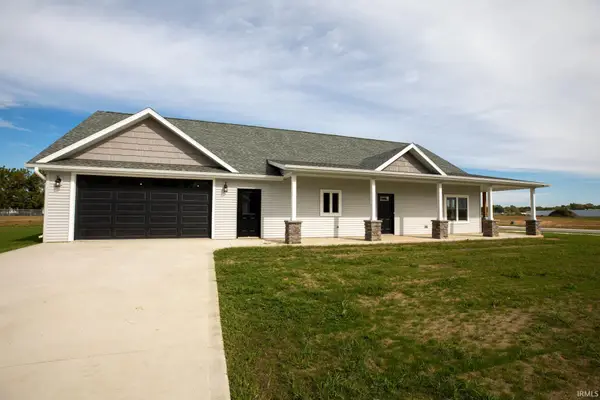679 Albermarle Drive, Pittsboro, IN 46167
Local realty services provided by:Schuler Bauer Real Estate ERA Powered
679 Albermarle Drive,Pittsboro, IN 46167
$321,000
- 4 Beds
- 3 Baths
- - sq. ft.
- Single family
- Sold
Listed by: devin brennan
Office: ferris property group
MLS#:22060153
Source:IN_MIBOR
Sorry, we are unable to map this address
Price summary
- Price:$321,000
About this home
HONEY STOP THE CAR!!! Step inside this beautifully updated 4-bedroom, 2.5-bath home featuring fresh paint throughout, brand-new flooring, and a fully updated kitchen with new appliances. The main floor offers an inviting open layout, complete with a dedicated office perfect for working from homethe dining space is open and flows from the living room. Upstairs, you'll find a spacious loft that can serve as a second living space, playroom, or media area. The bedrooms are generously sized, and the primary suite includes a private bath for added comfort. This move-in ready home combines style, functionality, and modern updates-ready for you to make it your own! All tv mounts, kitchen tv and brand new kitchen appliances to stay with the home. Out back there is a hook up ready for a hot tub if you are interested. So many additional small updates throughout the home. This beautiful home is near trails, parks, dining and entertainment along with being only a few minutes from the interstate suystem.
Contact an agent
Home facts
- Year built:2020
- Listing ID #:22060153
- Added:116 day(s) ago
- Updated:January 01, 2026 at 07:42 AM
Rooms and interior
- Bedrooms:4
- Total bathrooms:3
- Full bathrooms:2
- Half bathrooms:1
Heating and cooling
- Cooling:Central Electric
Structure and exterior
- Year built:2020
Schools
- High school:Tri-West Senior High School
- Middle school:Tri-West Middle School
- Elementary school:Pittsboro Elementary School
Utilities
- Water:Public Water
Finances and disclosures
- Price:$321,000
New listings near 679 Albermarle Drive
- Open Sat, 11am to 5:30pm
 $374,999Active4 beds 3 baths2,154 sq. ft.
$374,999Active4 beds 3 baths2,154 sq. ft.260 Commodore Drive, Pittsboro, IN 46167
MLS# 22077101Listed by: PYATT BUILDERS, LLC  $285,000Active3 beds 3 baths1,776 sq. ft.
$285,000Active3 beds 3 baths1,776 sq. ft.342 E Brixton Woods Drive, Pittsboro, IN 46167
MLS# 22076775Listed by: BLU NEST REALTY- Open Sun, 1 to 3pm
 $305,000Active3 beds 3 baths1,856 sq. ft.
$305,000Active3 beds 3 baths1,856 sq. ft.440 Lockerbie Lane, Pittsboro, IN 46167
MLS# 22076237Listed by: GADBERRY REALTY LLC  $269,900Active3 beds 2 baths1,212 sq. ft.
$269,900Active3 beds 2 baths1,212 sq. ft.141 E Brixton Woods Drive, Pittsboro, IN 46167
MLS# 22074196Listed by: CURB APPEAL REALTY, LLC- Open Sat, 11am to 5:30pm
 $409,999Active5 beds 3 baths3,037 sq. ft.
$409,999Active5 beds 3 baths3,037 sq. ft.456 Weaver Lane, Pittsboro, IN 46167
MLS# 22074006Listed by: PYATT BUILDERS, LLC  $364,000Active3 beds 2 baths1,104 sq. ft.
$364,000Active3 beds 2 baths1,104 sq. ft.6498 Baldauf Drive, Pittsboro, IN 46167
MLS# 22073128Listed by: BLUPRINT REAL ESTATE GROUP- Open Sat, 11am to 5:30pm
 $384,999Pending4 beds 3 baths2,630 sq. ft.
$384,999Pending4 beds 3 baths2,630 sq. ft.289 Commodore Drive, Pittsboro, IN 46167
MLS# 22073013Listed by: PYATT BUILDERS, LLC  $364,900Pending4 beds 2 baths2,108 sq. ft.
$364,900Pending4 beds 2 baths2,108 sq. ft.5956 Cozy Drive, Pittsboro, IN 46167
MLS# 22072502Listed by: STREAMLINED REALTY- Open Sat, 2 to 4pm
 $399,000Active4 beds 3 baths2,380 sq. ft.
$399,000Active4 beds 3 baths2,380 sq. ft.659 Albermarle Drive, Pittsboro, IN 46167
MLS# 22070663Listed by: CARPENTER, REALTORS  $324,900Active3 beds 2 baths1,492 sq. ft.
$324,900Active3 beds 2 baths1,492 sq. ft.204 Fawn Court, Argos, IN 46501
MLS# 202541532Listed by: RE/MAX ASPIRE
