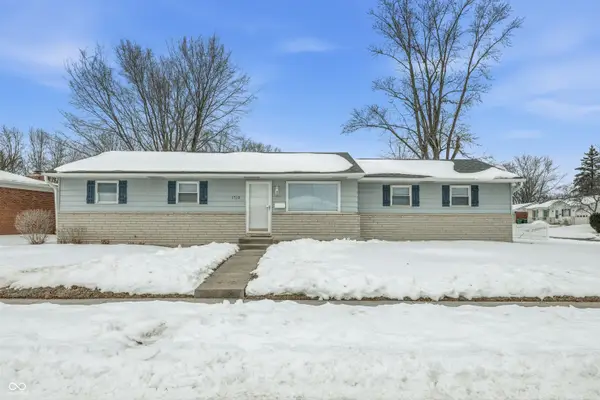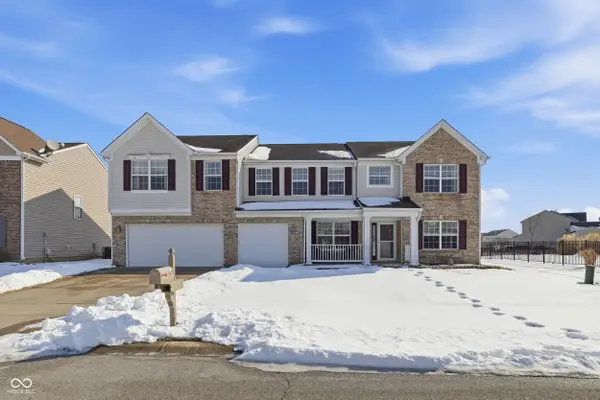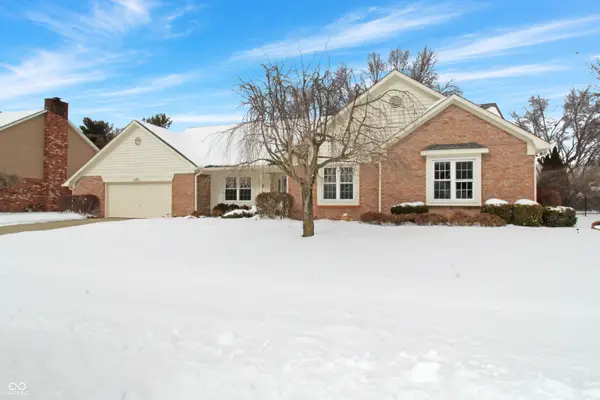2625 Prism Way, Plainfield, IN 46168
Local realty services provided by:Schuler Bauer Real Estate ERA Powered
Upcoming open houses
- Sat, Feb 1411:00 am - 05:30 pm
- Sun, Feb 1501:00 pm - 03:00 pm
- Sat, Feb 2111:00 am - 05:30 pm
- Sun, Feb 2212:00 pm - 05:30 pm
- Sat, Feb 2811:00 am - 05:30 pm
- Sun, Mar 0112:00 pm - 05:30 pm
- Sat, Mar 0711:00 am - 05:30 pm
- Sun, Mar 0812:00 pm - 05:30 pm
Listed by: jerrod klein
Office: pyatt builders, llc.
MLS#:22065499
Source:IN_MIBOR
Price summary
- Price:$399,999
- Price per sq. ft.:$150.09
About this home
What's Special: Premium Location | Loft | East Facing Lot | Flex Room - New Construction - Ready Now! Built by Taylor Morrison, America's Most Trusted Home Builder. Welcome to the Titanium at 2625 Prism Way in Hidden Lanes at Hobbs Station! Head through a covered porch and into the foyer to find open-concept living: a spacious great room opens to a breakfast nook and kitchen with an island. The first floor also features a comfortable flex room and a powder bathroom. Upstairs, find three bedrooms, one bathroom, a spacious loft, and a primary suite with a spacious walk-in closet and a spa-inspired primary bathroom. The second floor also offers a convenient primary suite retreat that can be converted to a home office, study, reading nook, and more! Nestled in the heart of trendy retail shops, restaurants, and vibrant community spaces, this neighborhood offers endless opportunities for fun and connection. Enjoy bocce ball and pickleball courts, scenic trails, and nearby parks. Explore Plainfield's local gems like The Shops at Perry Crossing, Gilley's Antiques, Splash Island, and Sky Zone Trampoline Park, or unwind at Brew Link Brewing. With easy access to I-465 and Downtown Indianapolis, Hobbs Station combines convenience with a lifestyle you'll love. Additional highlights include: covered front porch, covered atrium at the side of the home, additional storage space in the garage, an additional secondary bedroom add to the second floor with a loft, and water softener rough-in located under the stairs. MLS#22065499
Contact an agent
Home facts
- Year built:2025
- Listing ID #:22065499
- Added:136 day(s) ago
- Updated:February 13, 2026 at 03:47 PM
Rooms and interior
- Bedrooms:4
- Total bathrooms:3
- Full bathrooms:2
- Half bathrooms:1
- Living area:2,665 sq. ft.
Heating and cooling
- Cooling:Central Electric
- Heating:Forced Air
Structure and exterior
- Year built:2025
- Building area:2,665 sq. ft.
- Lot area:0.1 Acres
Schools
- High school:Avon High School
- Middle school:Avon Middle School South
- Elementary school:Pine Tree Elementary School
Utilities
- Water:Public Water
Finances and disclosures
- Price:$399,999
- Price per sq. ft.:$150.09
New listings near 2625 Prism Way
- New
 $239,900Active3 beds 2 baths1,064 sq. ft.
$239,900Active3 beds 2 baths1,064 sq. ft.1710 Beechwood Drive, Plainfield, IN 46168
MLS# 22083514Listed by: PILLARIO PROPERTY MANAGEMENT LLC - New
 $425,000Active5 beds 5 baths4,310 sq. ft.
$425,000Active5 beds 5 baths4,310 sq. ft.3675 Pickwick Circle, Plainfield, IN 46168
MLS# 22080299Listed by: CENTURY 21 SCHEETZ - Open Sun, 1 to 3pmNew
 $574,900Active4 beds 3 baths3,115 sq. ft.
$574,900Active4 beds 3 baths3,115 sq. ft.5268 Oakbrook Drive, Plainfield, IN 46168
MLS# 22081626Listed by: F.C. TUCKER COMPANY - New
 $460,000Active4 beds 4 baths3,996 sq. ft.
$460,000Active4 beds 4 baths3,996 sq. ft.2131 Foxglove Drive, Plainfield, IN 46168
MLS# 22083291Listed by: OPENDOOR BROKERAGE LLC  $125,000Pending3 beds 1 baths1,173 sq. ft.
$125,000Pending3 beds 1 baths1,173 sq. ft.251 Avon Avenue, Plainfield, IN 46168
MLS# 22083089Listed by: KELLER WILLIAMS INDY METRO S $269,999Pending4 beds 3 baths1,563 sq. ft.
$269,999Pending4 beds 3 baths1,563 sq. ft.911 Gary Dr, Plainfield, IN 46168
MLS# 22083157Listed by: KELLER WILLIAMS INDY METRO S- Open Sat, 2 to 4pmNew
 $349,900Active3 beds 2 baths1,881 sq. ft.
$349,900Active3 beds 2 baths1,881 sq. ft.7692 Amber Turn, Plainfield, IN 46168
MLS# 22082834Listed by: F.C. TUCKER COMPANY - New
 $442,286Active4 beds 3 baths2,496 sq. ft.
$442,286Active4 beds 3 baths2,496 sq. ft.2764 Glade Avenue, Plainfield, IN 46168
MLS# 22083125Listed by: @PROPERTIES - New
 $375,000Active4 beds 2 baths1,771 sq. ft.
$375,000Active4 beds 2 baths1,771 sq. ft.1516 Adios Butler Court, Danville, IN 46122
MLS# 22082173Listed by: CARPENTER, REALTORS - Open Sat, 8am to 7pmNew
 $395,000Active4 beds 3 baths3,554 sq. ft.
$395,000Active4 beds 3 baths3,554 sq. ft.8664 Cardiff Court, Avon, IN 46123
MLS# 22083093Listed by: OPENDOOR BROKERAGE LLC

