2645 Prism Way, Plainfield, IN 46168
Local realty services provided by:Schuler Bauer Real Estate ERA Powered
2645 Prism Way,Plainfield, IN 46168
$404,999
- 4 Beds
- 3 Baths
- 2,207 sq. ft.
- Single family
- Pending
Listed by: jerrod klein
Office: pyatt builders, llc.
MLS#:22065402
Source:IN_MIBOR
Price summary
- Price:$404,999
- Price per sq. ft.:$183.51
About this home
What's Special: Corner Lot | Flex Room | Understairs Storage Welcome to the Palladium at 2645 Prism Way in Hidden Lanes at Hobbs Station! This two-story home is designed for comfort and convenience. Step through the covered porch into an inviting foyer with a versatile flex space. The open-concept kitchen, dining area, and great room create the perfect setting for gatherings. A powder bath sits near the garage entry for added ease. Upstairs, find three bedrooms, a shared full bath, and a convenient laundry room. The highlight is the serene primary suite with a spa-inspired bath and walk-in closet. A two-car rear-load garage with alley access and a covered atrium complete the design. At Hobbs Station, enjoy trendy shops, dining, parks, trails, pickleball, and easy access to I-465 and downtown Indianapolis. Additional Highlights Include: Bedroom 4 in place of primary retreat, shower with bench in primary bath, uncovered patio, and water softener rough-in. Photos are for representative purposes only. MLS#22065402
Contact an agent
Home facts
- Year built:2025
- Listing ID #:22065402
- Added:43 day(s) ago
- Updated:November 11, 2025 at 08:51 AM
Rooms and interior
- Bedrooms:4
- Total bathrooms:3
- Full bathrooms:2
- Half bathrooms:1
- Living area:2,207 sq. ft.
Heating and cooling
- Cooling:Central Electric
- Heating:Forced Air
Structure and exterior
- Year built:2025
- Building area:2,207 sq. ft.
- Lot area:0.1 Acres
Schools
- High school:Avon High School
- Middle school:Avon Middle School South
- Elementary school:Pine Tree Elementary School
Utilities
- Water:Public Water
Finances and disclosures
- Price:$404,999
- Price per sq. ft.:$183.51
New listings near 2645 Prism Way
- New
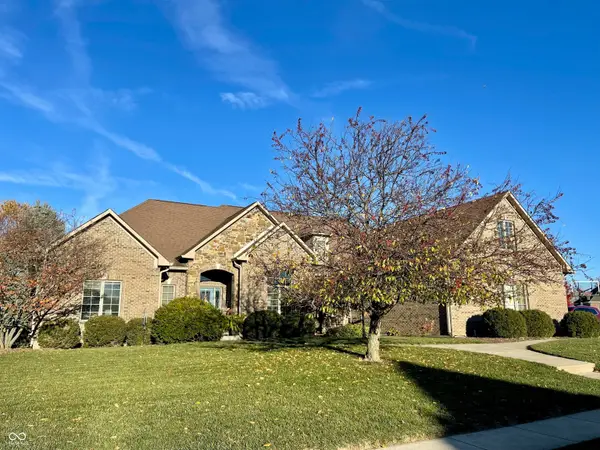 $634,900Active4 beds 4 baths4,978 sq. ft.
$634,900Active4 beds 4 baths4,978 sq. ft.1219 Independence Boulevard, Plainfield, IN 46168
MLS# 22072144Listed by: RE/MAX CENTERSTONE - New
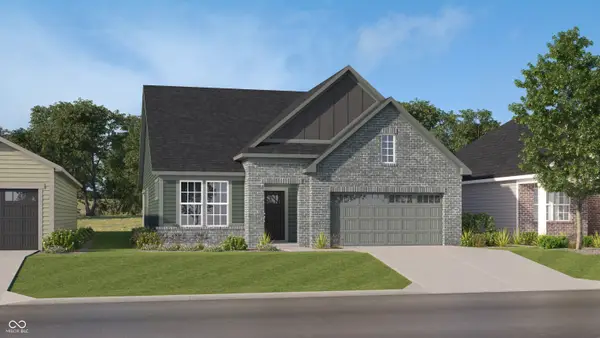 $434,995Active3 beds 3 baths2,686 sq. ft.
$434,995Active3 beds 3 baths2,686 sq. ft.532 Seagrape Lane, Plainfield, IN 46168
MLS# 22072117Listed by: COMPASS INDIANA, LLC - New
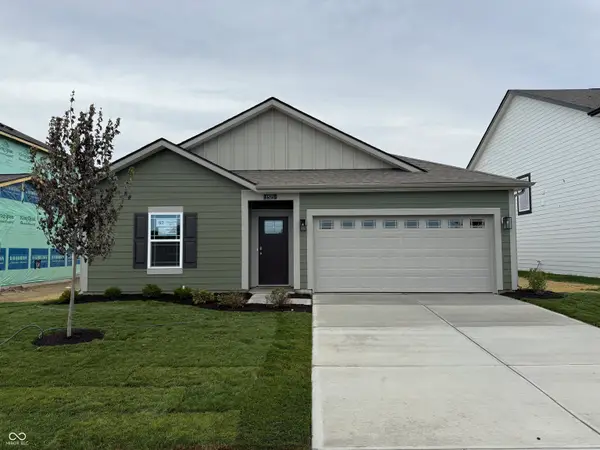 $345,000Active4 beds 2 baths1,501 sq. ft.
$345,000Active4 beds 2 baths1,501 sq. ft.1521 Adios Butler Court, Danville, IN 46122
MLS# 22072239Listed by: DRH REALTY OF INDIANA, LLC 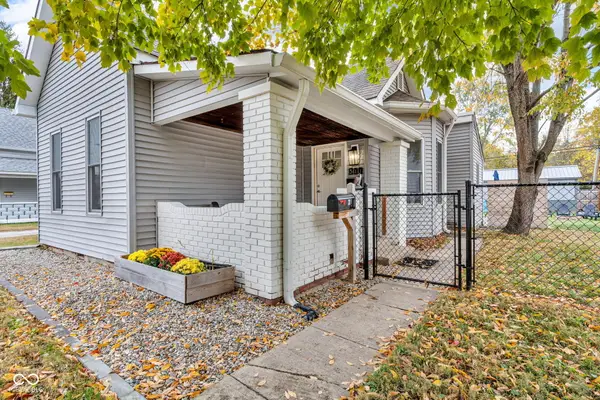 $230,000Pending2 beds 2 baths1,077 sq. ft.
$230,000Pending2 beds 2 baths1,077 sq. ft.311 N Center Street, Plainfield, IN 46168
MLS# 22072000Listed by: CARPENTER, REALTORS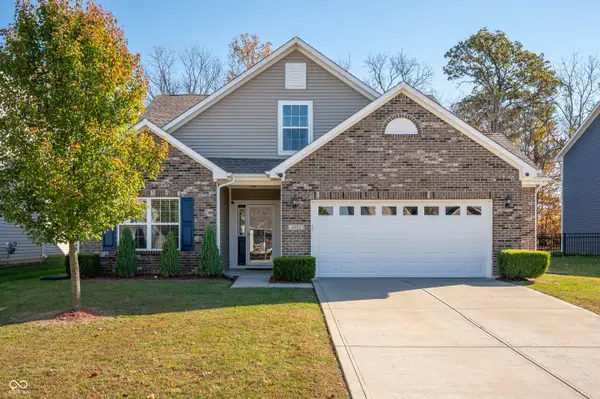 $345,000Pending3 beds 2 baths2,189 sq. ft.
$345,000Pending3 beds 2 baths2,189 sq. ft.4805 Ventura Boulevard, Plainfield, IN 46168
MLS# 22069890Listed by: KELLER WILLIAMS INDPLS METRO N- New
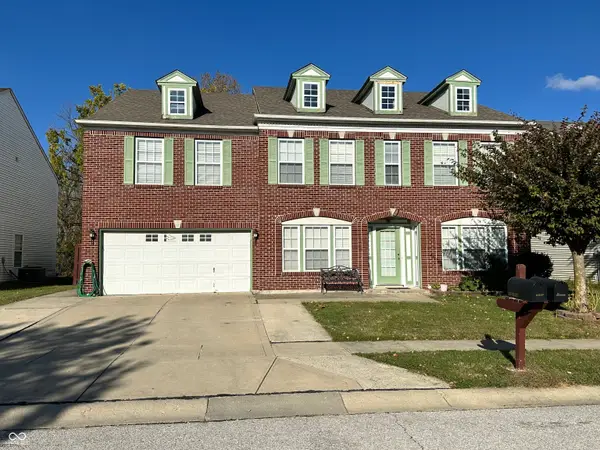 $430,000Active4 beds 4 baths4,002 sq. ft.
$430,000Active4 beds 4 baths4,002 sq. ft.10644 Wiley Lane, Indianapolis, IN 46231
MLS# 22071183Listed by: F.C. TUCKER COMPANY - New
 $549,000Active4 beds 3 baths3,115 sq. ft.
$549,000Active4 beds 3 baths3,115 sq. ft.5268 Oakbrook Drive, Plainfield, IN 46168
MLS# 22070982Listed by: THE STEWART HOME GROUP - New
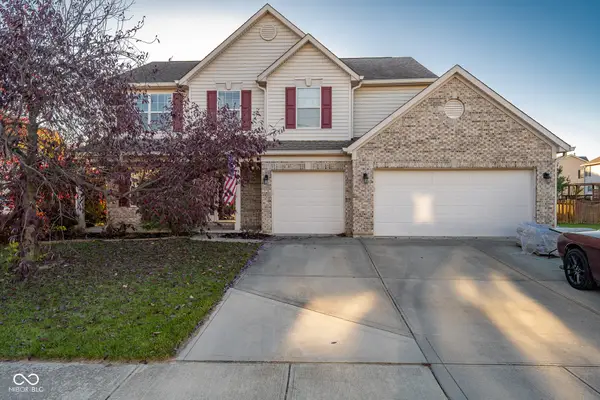 Listed by ERA$385,000Active4 beds 3 baths2,350 sq. ft.
Listed by ERA$385,000Active4 beds 3 baths2,350 sq. ft.5733 Yorktown Road, Plainfield, IN 46168
MLS# 22067282Listed by: PRIME REAL ESTATE ERA POWERED - New
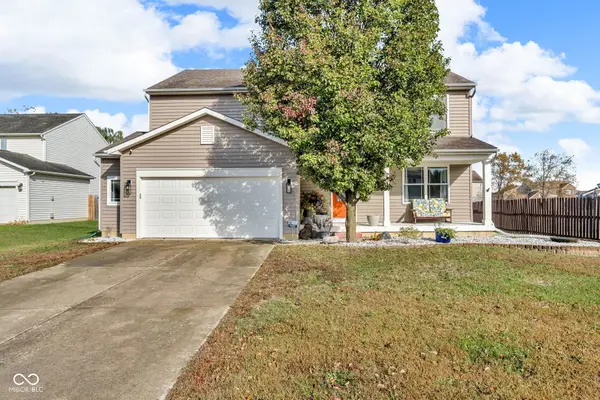 Listed by ERA$379,900Active4 beds 3 baths2,792 sq. ft.
Listed by ERA$379,900Active4 beds 3 baths2,792 sq. ft.3896 Woods Bay Lane, Plainfield, IN 46168
MLS# 22070915Listed by: PRIME REAL ESTATE ERA POWERED 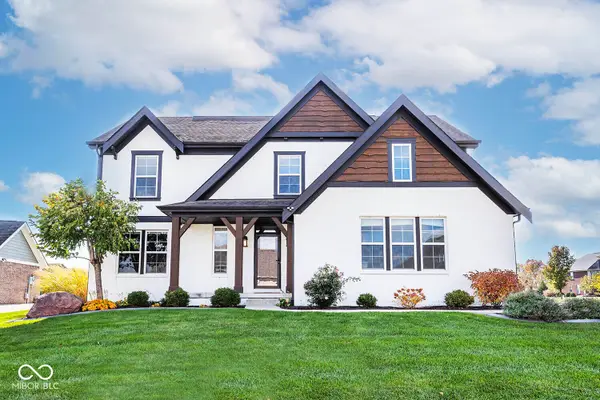 $649,900Pending4 beds 4 baths4,276 sq. ft.
$649,900Pending4 beds 4 baths4,276 sq. ft.3391 Keystone Pass, Plainfield, IN 46168
MLS# 22071229Listed by: THE STEWART HOME GROUP
