3534 Hanna Lane, Plainfield, IN 46168
Local realty services provided by:Schuler Bauer Real Estate ERA Powered
3534 Hanna Lane,Plainfield, IN 46168
$725,000
- 4 Beds
- 3 Baths
- 3,697 sq. ft.
- Single family
- Pending
Listed by: rhoda brown
Office: f.c. tucker company
MLS#:22062333
Source:IN_MIBOR
Price summary
- Price:$725,000
- Price per sq. ft.:$196.1
About this home
STUNNING CUSTOM BUILT HOME IN PLAINFIELD'S POPULAR HANNA CROSSING ON 2.16 ACRES! GORGEOUS SETTING BEAUTIFULLY LANDSCAPED WITH TREES AND CHILDREN'S DREAM PLAYHOUSE. Truly a rare find! This home has everything you need and then some! You will feel right at home as you enter this impeccably maintained and decorated home in quiet neighborhood*Lovely Great Room with fireplace*Formal Dining Room - great for entertaining*Beautiful kitchen with quartz counter tops, all appliances, breakfast nook with desk overlooking large deck with awning and Butler's Pantry with custom cabinets and counterspace*Main level Primary Suite featuring Tray ceiling, two walk-in closets and beautifully updated Bathroom with heated floor, dual vanity sinks with granite counter tops, Linen closet, Comfy Claw Tub and separate shower*Conveniently located Main floor Laundry room features built-in cabinets and Bench*Second Floor features Large Family Room/Bonus Room with its very own heating/cooling system and deck and Three bedrooms with spacious hall bath*Lots of storage space - perfect for all those clothes and seasonal decorations*Need garage space??? This has it! Two car attached garage and two car detached garage with storage space above plus a storage shed. You don't want to miss this added space for all your yard items or if you are a car buff, have hobbies or just need a place to work. This picture perfect home is in move-in condition!
Contact an agent
Home facts
- Year built:1999
- Listing ID #:22062333
- Added:49 day(s) ago
- Updated:November 11, 2025 at 08:51 AM
Rooms and interior
- Bedrooms:4
- Total bathrooms:3
- Full bathrooms:2
- Half bathrooms:1
- Living area:3,697 sq. ft.
Heating and cooling
- Cooling:Heat Pump, Wall Unit(s)
- Heating:Heat Pump
Structure and exterior
- Year built:1999
- Building area:3,697 sq. ft.
- Lot area:2.16 Acres
Schools
- Middle school:Cascade Middle School
Utilities
- Water:Well
Finances and disclosures
- Price:$725,000
- Price per sq. ft.:$196.1
New listings near 3534 Hanna Lane
- New
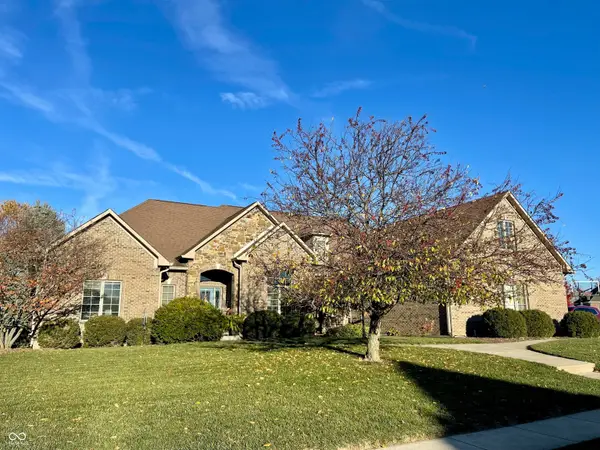 $634,900Active4 beds 4 baths4,978 sq. ft.
$634,900Active4 beds 4 baths4,978 sq. ft.1219 Independence Boulevard, Plainfield, IN 46168
MLS# 22072144Listed by: RE/MAX CENTERSTONE - New
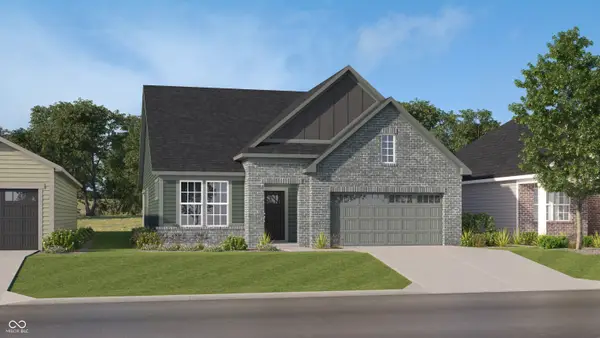 $434,995Active3 beds 3 baths2,686 sq. ft.
$434,995Active3 beds 3 baths2,686 sq. ft.532 Seagrape Lane, Plainfield, IN 46168
MLS# 22072117Listed by: COMPASS INDIANA, LLC - New
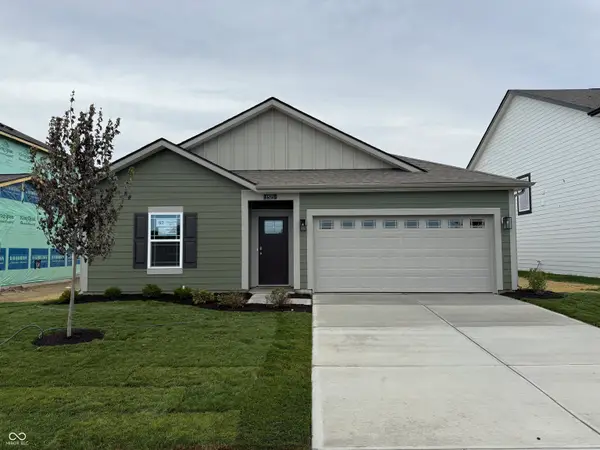 $345,000Active4 beds 2 baths1,501 sq. ft.
$345,000Active4 beds 2 baths1,501 sq. ft.1521 Adios Butler Court, Danville, IN 46122
MLS# 22072239Listed by: DRH REALTY OF INDIANA, LLC 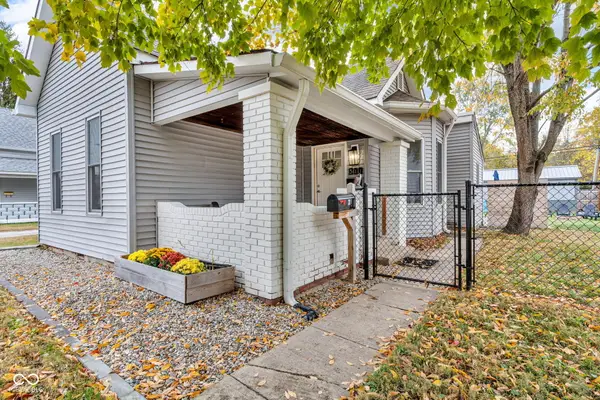 $230,000Pending2 beds 2 baths1,077 sq. ft.
$230,000Pending2 beds 2 baths1,077 sq. ft.311 N Center Street, Plainfield, IN 46168
MLS# 22072000Listed by: CARPENTER, REALTORS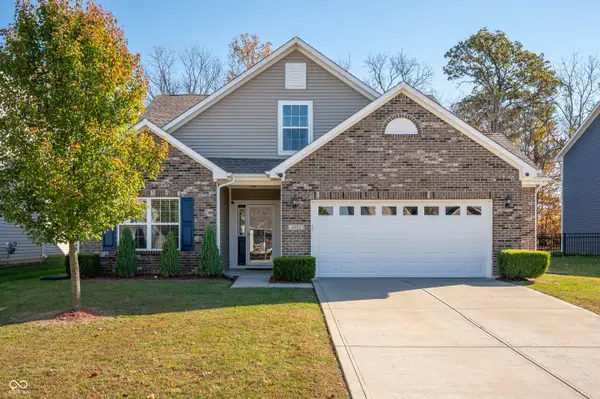 $345,000Pending3 beds 2 baths2,189 sq. ft.
$345,000Pending3 beds 2 baths2,189 sq. ft.4805 Ventura Boulevard, Plainfield, IN 46168
MLS# 22069890Listed by: KELLER WILLIAMS INDPLS METRO N- New
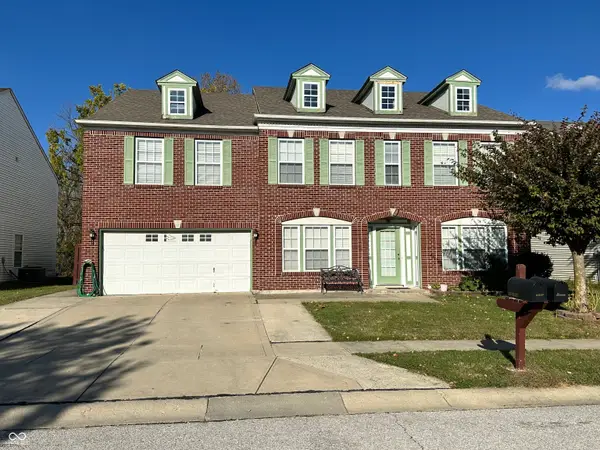 $430,000Active4 beds 4 baths4,002 sq. ft.
$430,000Active4 beds 4 baths4,002 sq. ft.10644 Wiley Lane, Indianapolis, IN 46231
MLS# 22071183Listed by: F.C. TUCKER COMPANY - New
 $549,000Active4 beds 3 baths3,115 sq. ft.
$549,000Active4 beds 3 baths3,115 sq. ft.5268 Oakbrook Drive, Plainfield, IN 46168
MLS# 22070982Listed by: THE STEWART HOME GROUP - New
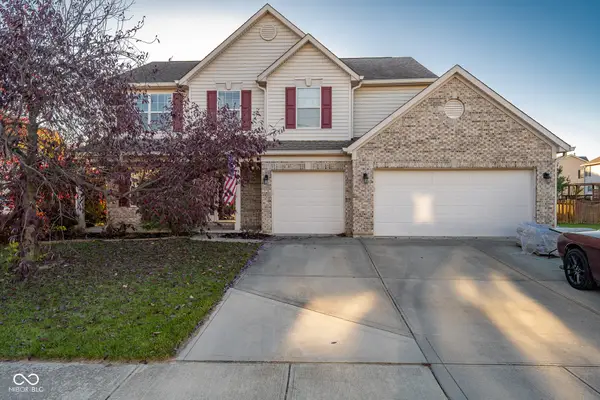 Listed by ERA$385,000Active4 beds 3 baths2,350 sq. ft.
Listed by ERA$385,000Active4 beds 3 baths2,350 sq. ft.5733 Yorktown Road, Plainfield, IN 46168
MLS# 22067282Listed by: PRIME REAL ESTATE ERA POWERED - New
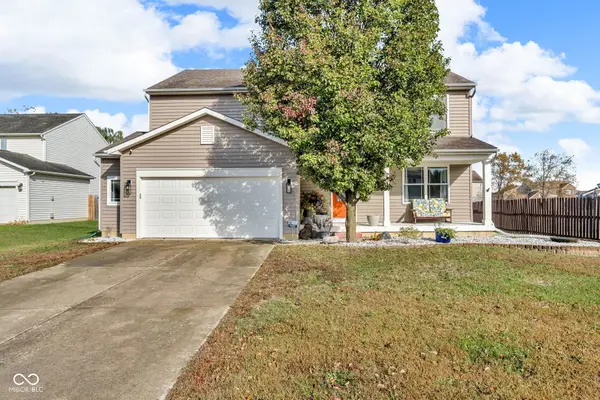 Listed by ERA$379,900Active4 beds 3 baths2,792 sq. ft.
Listed by ERA$379,900Active4 beds 3 baths2,792 sq. ft.3896 Woods Bay Lane, Plainfield, IN 46168
MLS# 22070915Listed by: PRIME REAL ESTATE ERA POWERED 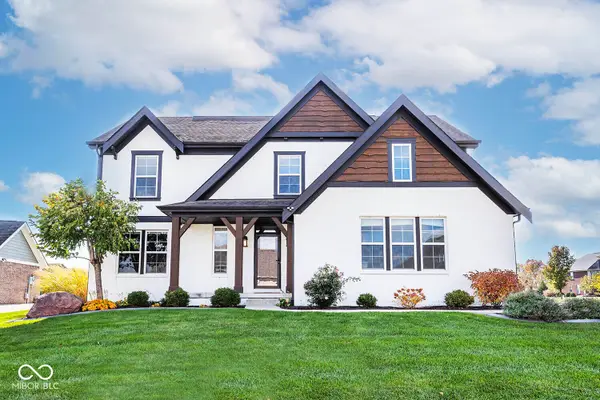 $649,900Pending4 beds 4 baths4,276 sq. ft.
$649,900Pending4 beds 4 baths4,276 sq. ft.3391 Keystone Pass, Plainfield, IN 46168
MLS# 22071229Listed by: THE STEWART HOME GROUP
