4647 Petunia Drive, Plainfield, IN 46168
Local realty services provided by:Schuler Bauer Real Estate ERA Powered
Listed by: anthony marsiglio, jenn schroer
Office: re/max centerstone
MLS#:22065556
Source:IN_MIBOR
Price summary
- Price:$344,900
- Price per sq. ft.:$229.32
About this home
Hang up that snow shovel and live the 55+resort life. Take the winter to settle in so you will be ready to enjoy that morning coffee and evening cocktails relaxing on your patio, as you enjoy nature on your tree lined lot. Then step inside to a luxurious, turn-key home. The gourmet kitchen is complete with built-in oven, loads of Quartz countertops, upgraded 42" white cabinets with pull-out shelving add a touch of classic charm, accented with a neutral backsplash. The large kitchen island is ready for everything from casual breakfasts to elaborate feasts or chatting over a cup of coffee with friends. Electric cooktop, built-in oven and microwave stand ready to handle all your Chef's adventures. Designer hood fan adds a classy touch. New light fixtures over the kitchen island and in the dining room add to the character of this amazing home. The primary bathroom is your own personal spa, featuring a double vanity where morning routines become a breeze and a walk-in shower that promises a refreshing start or a relaxing end to your day. Guests will enjoy their own area of relaxation in their own bathroom with tall vanity and tub/shower combo. Corner windows in the den lets the sun stream in to brighten your work or leisure. Garage lovers will enjoy the extra bump-out storage area. It's perfect for bike storage, or workshop. Outside, the porch whispers promises of lazy afternoons with lemonade, while the patio is practically begging for barbecues and starlit conversations. The laundry Room would make Joanna Gaines proud. If you're craving a dip, the community pool is just a splash away! The Del Webb lifestyle comes to life here with a Clubhouse where there are a multitude of clubs, activities & friends. Outside is a heated pool, pickleball, tennis & bocce courts. Fee includes all lawn care, including trimming, mulch, weeding and fertilizer, and snow removal. Home borders a golf course with walking and biking trail down the street. Del Webb is a lifestyle not just a home.
Contact an agent
Home facts
- Year built:2022
- Listing ID #:22065556
- Added:93 day(s) ago
- Updated:January 01, 2026 at 11:35 PM
Rooms and interior
- Bedrooms:2
- Total bathrooms:2
- Full bathrooms:2
- Living area:1,504 sq. ft.
Heating and cooling
- Cooling:Central Electric
- Heating:Forced Air
Structure and exterior
- Year built:2022
- Building area:1,504 sq. ft.
- Lot area:0.15 Acres
Schools
- Middle school:Cascade Middle School
Utilities
- Water:Public Water
Finances and disclosures
- Price:$344,900
- Price per sq. ft.:$229.32
New listings near 4647 Petunia Drive
- Open Sun, 11am to 1pmNew
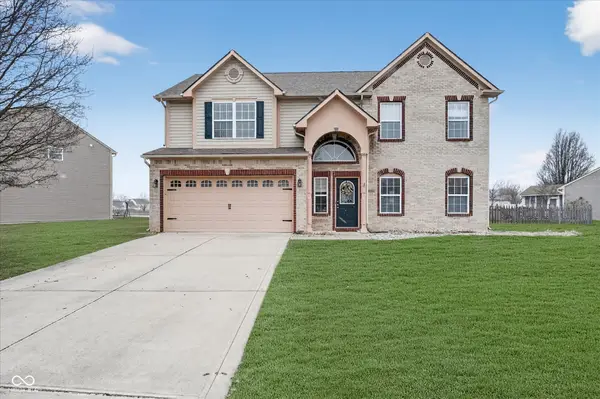 $357,500Active4 beds 3 baths2,299 sq. ft.
$357,500Active4 beds 3 baths2,299 sq. ft.2434 Burgundy Way, Plainfield, IN 46168
MLS# 22077906Listed by: JANKO REALTY GROUP - New
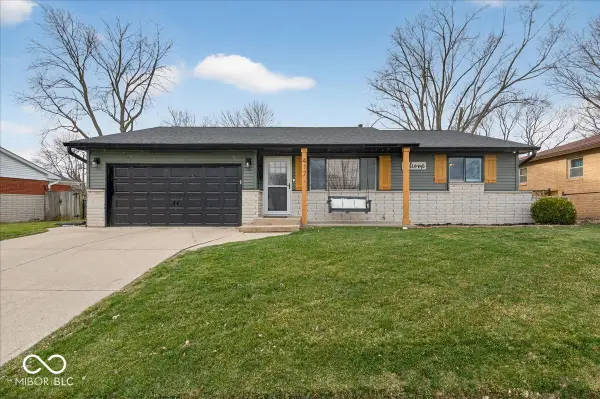 $250,000Active3 beds 2 baths1,340 sq. ft.
$250,000Active3 beds 2 baths1,340 sq. ft.417 Hickory Lane, Plainfield, IN 46168
MLS# 22078069Listed by: HIGHGARDEN REAL ESTATE 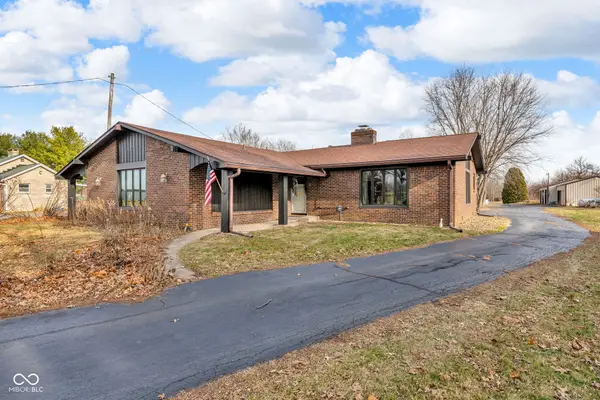 $410,000Pending3 beds 3 baths2,157 sq. ft.
$410,000Pending3 beds 3 baths2,157 sq. ft.4601 S County Road 500 E, Plainfield, IN 46168
MLS# 22077657Listed by: CARPENTER, REALTORS- New
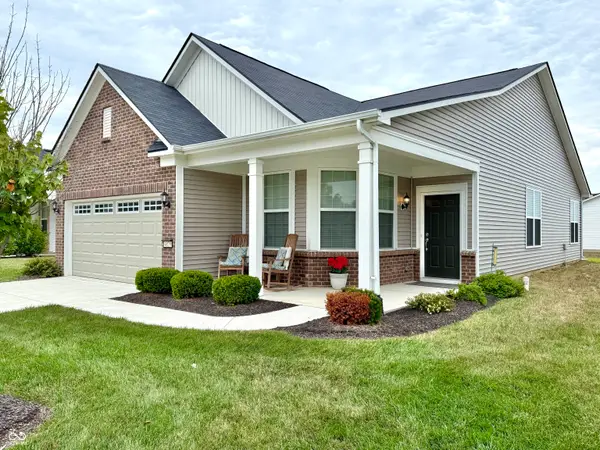 $299,000Active2 beds 2 baths1,463 sq. ft.
$299,000Active2 beds 2 baths1,463 sq. ft.4879 Larkspur Drive, Plainfield, IN 46168
MLS# 22077604Listed by: F.C. TUCKER COMPANY - New
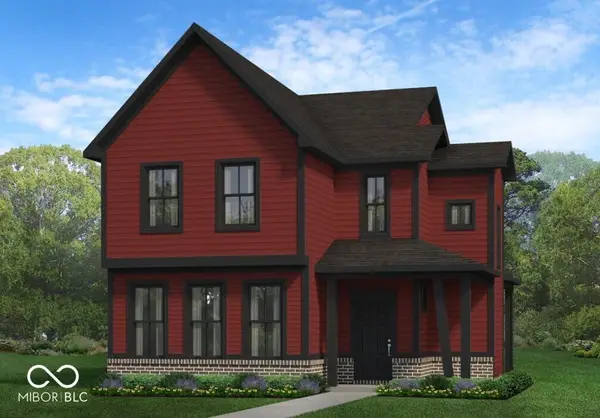 $379,999Active3 beds 3 baths1,722 sq. ft.
$379,999Active3 beds 3 baths1,722 sq. ft.2674 Prism Way, Plainfield, IN 46168
MLS# 22077573Listed by: PYATT BUILDERS, LLC 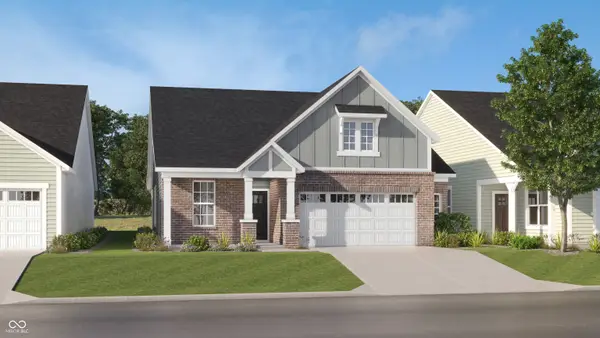 $389,995Active3 beds 2 baths1,674 sq. ft.
$389,995Active3 beds 2 baths1,674 sq. ft.2206 Galleone Way, Plainfield, IN 46168
MLS# 22077246Listed by: COMPASS INDIANA, LLC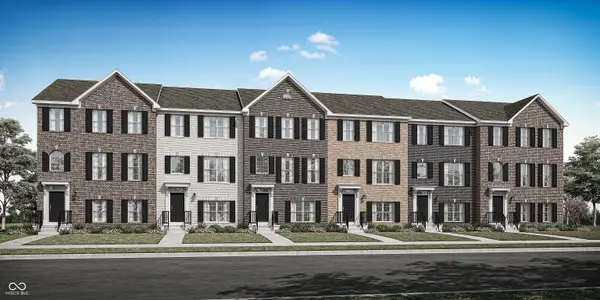 $299,140Active3 beds 4 baths2,290 sq. ft.
$299,140Active3 beds 4 baths2,290 sq. ft.5879 Farwell Avenue, Plainfield, IN 46168
MLS# 22077259Listed by: COMPASS INDIANA, LLC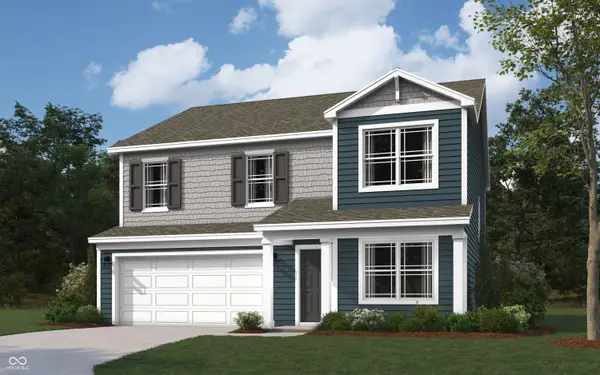 $359,900Active4 beds 3 baths2,346 sq. ft.
$359,900Active4 beds 3 baths2,346 sq. ft.1528 Adios Butler Court, Danville, IN 46122
MLS# 22077347Listed by: DRH REALTY OF INDIANA, LLC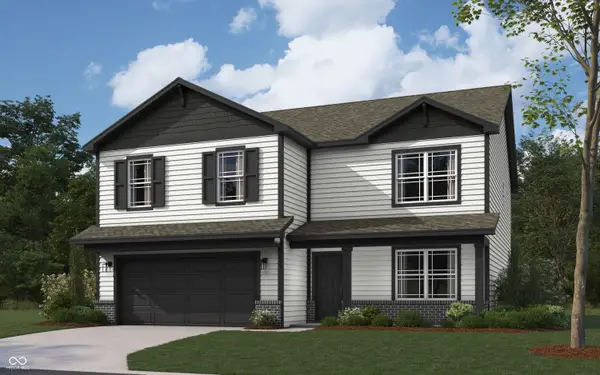 $360,900Active5 beds 3 baths2,600 sq. ft.
$360,900Active5 beds 3 baths2,600 sq. ft.1546 Adios Butler Court, Danville, IN 46122
MLS# 22077211Listed by: DRH REALTY OF INDIANA, LLC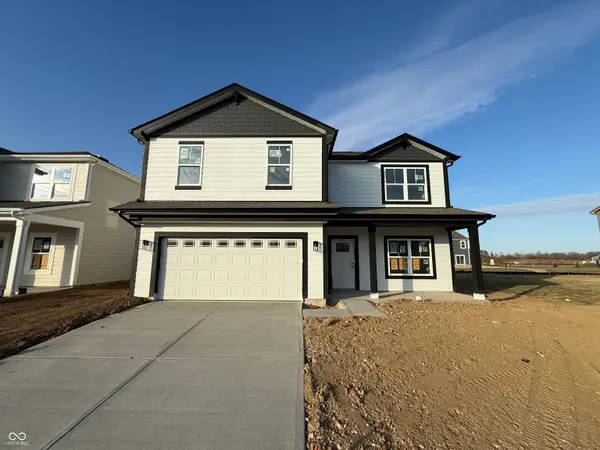 $359,900Active5 beds 3 baths2,600 sq. ft.
$359,900Active5 beds 3 baths2,600 sq. ft.1558 Adios Butler Court, Danville, IN 46122
MLS# 22077173Listed by: DRH REALTY OF INDIANA, LLC
