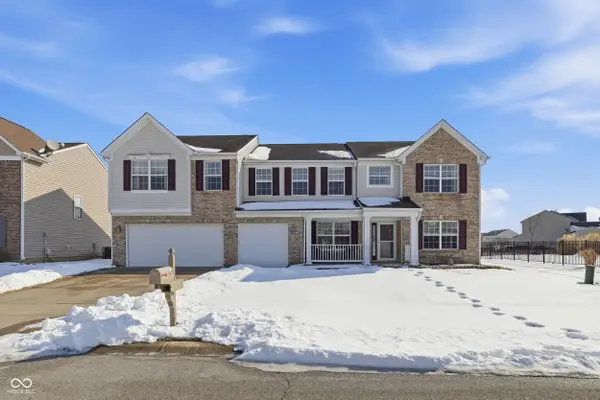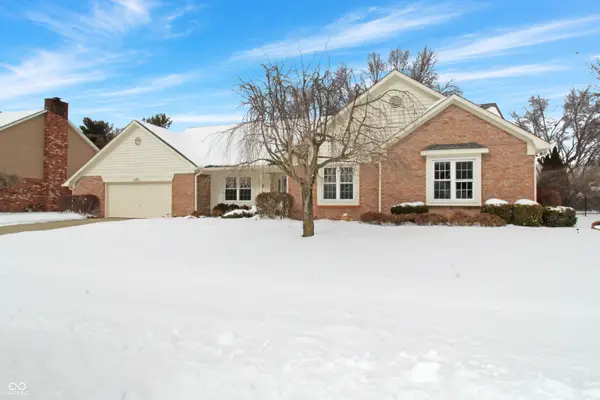4752 Petunia Drive, Plainfield, IN 46168
Local realty services provided by:Schuler Bauer Real Estate ERA Powered
Listed by: anthony marsiglio, jenn schroer
Office: re/max centerstone
MLS#:22066954
Source:IN_MIBOR
Price summary
- Price:$399,900
- Price per sq. ft.:$214.77
About this home
Prepare to be utterly charmed by this Vandalia By Del Webb home. Nestled on a quiet cul-de-sac in Plainfield's only 55+ community, this residence is bursting with good vibes and waiting for you to make it your own happy place. This isn't just a house; the 1862 Square Feet doesn't even count the 18x13 3-season room. As soon as you drive up the exceptionally long drive you will know this home is unique. You will also be thrilled that the HOA handles all snow removal! As you step into the nothing short of impressive foyer, you will know you're home, but don't stop there. Quartz countertops, neutral tile backsplash, Gourmet built-in Kitchen appliances, and a walk-in pantry will bring out your hidden Julia Childs. 9' ceilings add to the feeling of immenseness in the GR/Kit/DR Light-filled area. The Den/Library is the perfect spot for cozy reading, an at-home office or a hobby area. The double doors make it a true get-away spot. The Owner's Retreat Shower is exceptionally spa-like. Double sinks, a separate toilet space, and a linen closet make mornings a breeze. There is even a walk-in closet that would make Carrie Bradshaw jealous. Laundry Sink and built-in cabinets make laundry easy peasy. Host epic barbecues, or simply lounge like the superstar you are on the covered porch or massive 3-season room. Garage lover's rejoice! 2 car w/additional 15x11 tandum at the end of one bay. Built in 2022, this home is practically brand new, meaning you get all the modern bells and whistles without any of the vintage headaches. Most important is where this home is located. This one-of-a-kind Del Webb Community offers a heated pool, pickleball, tennis and bocce courts. The clubhouse is the social hub for this community. Dances, Veterans Club, Cards, Happy Hours, Trivia, Bingo, Book Club are just a few of the activities here. HOA fee covers all amenities, snow removal, all lawn care inc. fertilizing, mulch, & shrub trimming. This property is your ticket to the life you have worked fo
Contact an agent
Home facts
- Year built:2022
- Listing ID #:22066954
- Added:128 day(s) ago
- Updated:February 12, 2026 at 05:28 PM
Rooms and interior
- Bedrooms:2
- Total bathrooms:2
- Full bathrooms:2
- Living area:1,862 sq. ft.
Heating and cooling
- Cooling:Central Electric
- Heating:Forced Air
Structure and exterior
- Year built:2022
- Building area:1,862 sq. ft.
- Lot area:0.22 Acres
Schools
- High school:Cascade Senior High School
- Middle school:Cascade Middle School
Utilities
- Water:Public Water
Finances and disclosures
- Price:$399,900
- Price per sq. ft.:$214.77
New listings near 4752 Petunia Drive
- New
 $425,000Active5 beds 5 baths4,310 sq. ft.
$425,000Active5 beds 5 baths4,310 sq. ft.3675 Pickwick Circle, Plainfield, IN 46168
MLS# 22080299Listed by: CENTURY 21 SCHEETZ - Open Sun, 1 to 3pmNew
 $574,900Active4 beds 3 baths3,115 sq. ft.
$574,900Active4 beds 3 baths3,115 sq. ft.5268 Oakbrook Drive, Plainfield, IN 46168
MLS# 22081626Listed by: F.C. TUCKER COMPANY - New
 $460,000Active4 beds 4 baths3,996 sq. ft.
$460,000Active4 beds 4 baths3,996 sq. ft.2131 Foxglove Drive, Plainfield, IN 46168
MLS# 22083291Listed by: OPENDOOR BROKERAGE LLC  $125,000Pending3 beds 1 baths1,173 sq. ft.
$125,000Pending3 beds 1 baths1,173 sq. ft.251 Avon Avenue, Plainfield, IN 46168
MLS# 22083089Listed by: KELLER WILLIAMS INDY METRO S $269,999Pending4 beds 3 baths1,563 sq. ft.
$269,999Pending4 beds 3 baths1,563 sq. ft.911 Gary Dr, Plainfield, IN 46168
MLS# 22083157Listed by: KELLER WILLIAMS INDY METRO S- Open Sat, 2 to 4pmNew
 $349,900Active3 beds 2 baths1,881 sq. ft.
$349,900Active3 beds 2 baths1,881 sq. ft.7692 Amber Turn, Plainfield, IN 46168
MLS# 22082834Listed by: F.C. TUCKER COMPANY - New
 $442,286Active4 beds 3 baths2,496 sq. ft.
$442,286Active4 beds 3 baths2,496 sq. ft.2764 Glade Avenue, Plainfield, IN 46168
MLS# 22083125Listed by: @PROPERTIES - New
 $375,000Active4 beds 2 baths1,771 sq. ft.
$375,000Active4 beds 2 baths1,771 sq. ft.1516 Adios Butler Court, Danville, IN 46122
MLS# 22082173Listed by: CARPENTER, REALTORS - Open Fri, 8am to 7pmNew
 $395,000Active4 beds 3 baths3,554 sq. ft.
$395,000Active4 beds 3 baths3,554 sq. ft.8664 Cardiff Court, Avon, IN 46123
MLS# 22083093Listed by: OPENDOOR BROKERAGE LLC - Open Sat, 11am to 5:30pmNew
 $414,990Active4 beds 3 baths2,665 sq. ft.
$414,990Active4 beds 3 baths2,665 sq. ft.2644 Prism Way, Plainfield, IN 46168
MLS# 22083059Listed by: PYATT BUILDERS, LLC

