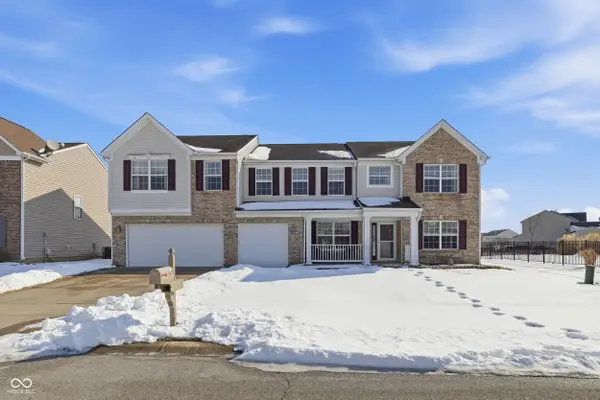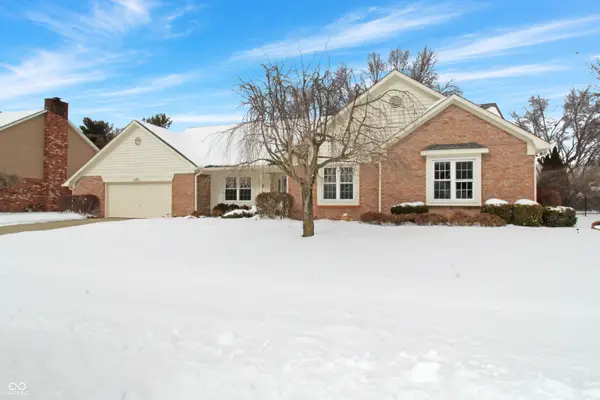4864 Lilac Drive, Plainfield, IN 46168
Local realty services provided by:Schuler Bauer Real Estate ERA Powered
4864 Lilac Drive,Plainfield, IN 46168
$370,000
- 3 Beds
- 2 Baths
- 1,583 sq. ft.
- Single family
- Active
Listed by: joe pritchett, angela pritchett
Office: pritchett property group llc.
MLS#:22060751
Source:IN_MIBOR
Price summary
- Price:$370,000
- Price per sq. ft.:$233.73
About this home
Welcome to this gorgeous 3-bedroom, 2-bath home located in the highly desirable Del Webb of Vandalia addition in Plainfield, Indiana. Built just two years ago, this stunning residence offers the perfect blend of modern design, comfort, and community amenities. Step inside to an open-concept floor plan featuring a spacious living room, dining area, and a beautiful kitchen complete with high-end appliances, custom cabinetry, and granite countertops. Just off the kitchen, you'll find a bright sunroom that opens to the private patio perfect for morning coffee or evening relaxation. The primary suite includes a large walk-in closet and a spa-like bathroom with double sinks, a walk-in shower, and custom tile work. Two additional bedrooms, a separate laundry room, and an oversized finished 2-car garage with a bump-out for storage or workspace provide plenty of space and functionality. This home does provide accessibility needs with wide doors, hallways and all one level. This 55+ community offers an active and social lifestyle with a clubhouse featuring event rooms, a swimming pool, pickleball and tennis courts, plus direct access to the Vandalia Trail system. Don't miss your chance to call this beautiful home yours-schedule a tour today!
Contact an agent
Home facts
- Year built:2023
- Listing ID #:22060751
- Added:148 day(s) ago
- Updated:February 12, 2026 at 06:28 PM
Rooms and interior
- Bedrooms:3
- Total bathrooms:2
- Full bathrooms:2
- Living area:1,583 sq. ft.
Heating and cooling
- Cooling:Central Electric
- Heating:Forced Air
Structure and exterior
- Year built:2023
- Building area:1,583 sq. ft.
- Lot area:0.18 Acres
Schools
- Middle school:Cascade Middle School
Utilities
- Water:Public Water
Finances and disclosures
- Price:$370,000
- Price per sq. ft.:$233.73
New listings near 4864 Lilac Drive
- New
 $425,000Active5 beds 5 baths4,310 sq. ft.
$425,000Active5 beds 5 baths4,310 sq. ft.3675 Pickwick Circle, Plainfield, IN 46168
MLS# 22080299Listed by: CENTURY 21 SCHEETZ - Open Sun, 1 to 3pmNew
 $574,900Active4 beds 3 baths3,115 sq. ft.
$574,900Active4 beds 3 baths3,115 sq. ft.5268 Oakbrook Drive, Plainfield, IN 46168
MLS# 22081626Listed by: F.C. TUCKER COMPANY - New
 $460,000Active4 beds 4 baths3,996 sq. ft.
$460,000Active4 beds 4 baths3,996 sq. ft.2131 Foxglove Drive, Plainfield, IN 46168
MLS# 22083291Listed by: OPENDOOR BROKERAGE LLC  $125,000Pending3 beds 1 baths1,173 sq. ft.
$125,000Pending3 beds 1 baths1,173 sq. ft.251 Avon Avenue, Plainfield, IN 46168
MLS# 22083089Listed by: KELLER WILLIAMS INDY METRO S $269,999Pending4 beds 3 baths1,563 sq. ft.
$269,999Pending4 beds 3 baths1,563 sq. ft.911 Gary Dr, Plainfield, IN 46168
MLS# 22083157Listed by: KELLER WILLIAMS INDY METRO S- Open Sat, 2 to 4pmNew
 $349,900Active3 beds 2 baths1,881 sq. ft.
$349,900Active3 beds 2 baths1,881 sq. ft.7692 Amber Turn, Plainfield, IN 46168
MLS# 22082834Listed by: F.C. TUCKER COMPANY - New
 $442,286Active4 beds 3 baths2,496 sq. ft.
$442,286Active4 beds 3 baths2,496 sq. ft.2764 Glade Avenue, Plainfield, IN 46168
MLS# 22083125Listed by: @PROPERTIES - New
 $375,000Active4 beds 2 baths1,771 sq. ft.
$375,000Active4 beds 2 baths1,771 sq. ft.1516 Adios Butler Court, Danville, IN 46122
MLS# 22082173Listed by: CARPENTER, REALTORS - Open Fri, 8am to 7pmNew
 $395,000Active4 beds 3 baths3,554 sq. ft.
$395,000Active4 beds 3 baths3,554 sq. ft.8664 Cardiff Court, Avon, IN 46123
MLS# 22083093Listed by: OPENDOOR BROKERAGE LLC - Open Sat, 11am to 5:30pmNew
 $414,990Active4 beds 3 baths2,665 sq. ft.
$414,990Active4 beds 3 baths2,665 sq. ft.2644 Prism Way, Plainfield, IN 46168
MLS# 22083059Listed by: PYATT BUILDERS, LLC

