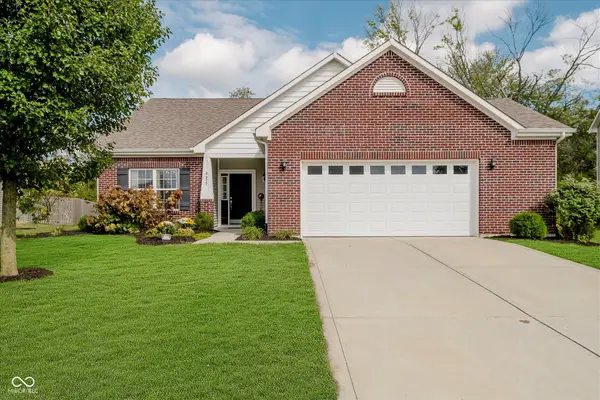4890 Mimosa Drive, Plainfield, IN 46168
Local realty services provided by:Schuler Bauer Real Estate ERA Powered
Listed by:anthony marsiglio
Office:re/max centerstone
MLS#:22055799
Source:IN_MIBOR
Price summary
- Price:$459,900
- Price per sq. ft.:$187.1
About this home
Welcome to your launchpad to a life less ordinary in this 55+ Community! Nestled on a Tree-lined lot in Hendricks County's only Del Webb Community. There will be nothing boring about retirement here. Everything you want in a home is here. A kitchen that's more than just functional; it's a total showstopper, complete with stone countertops, a sprawling kitchen island, White cabinets, and a beverage center that makes this kitchen a standout that whispers sophistication. The backsplash adds a touch of pizzazz, with a built-in oven/microwave and gas cooktop at your service. The adjacent bar, featuring matching cabinets and a beverage/wine fridge ensures the party never strays too far from the chef. The living room stands ready to host your grandest dreams, featuring a gas fireplace to set the mood, lots of windows to enjoy the wooded view and crown molding that ties it all together with a bow of pure elegance. Retreat to a bedroom where tranquility reigns, highlighted by a tray ceiling that adds an architectural touch of artistry. The bath area off the Primary Bedroom is your personal spa, featuring a room sized walk-in shower, double sinks and tall vanity loaded with storage areas. Close the french doors on the Den to make it your personal haven. 2 Guest Rooms with Bathrooms right outside the door make your guest feel more than welcome. We aren't done yet. Upstairs is a Bonus Room that offers a place for hobbies or to retreat from the downstairs hustle and bustle. Extras abound with hardwood flooring, pull-out-shelves and soft-close cabinetry, 4' Garage Extension, Tiled Shower, etc. Love the outside but hate bugs? Soak in the wooded views and the sunshine in the screened porch or get your tan on sitting on the open patio. Living the Resort Lifestyle is the best way to spend your over 55 years. Enjoy pickleball, tennis, heated pool, bocce ball, and a clubhouse full of clubs, card playing, music and parties. There is nothing better than living the Del Webb life.
Contact an agent
Home facts
- Year built:2017
- Listing ID #:22055799
- Added:44 day(s) ago
- Updated:September 25, 2025 at 01:28 PM
Rooms and interior
- Bedrooms:3
- Total bathrooms:3
- Full bathrooms:3
- Living area:2,458 sq. ft.
Heating and cooling
- Cooling:Central Electric
- Heating:Forced Air
Structure and exterior
- Year built:2017
- Building area:2,458 sq. ft.
- Lot area:0.17 Acres
Schools
- High school:Cascade Senior High School
- Middle school:Cascade Middle School
- Elementary school:Mill Creek East Elementary
Utilities
- Water:Public Water
Finances and disclosures
- Price:$459,900
- Price per sq. ft.:$187.1
New listings near 4890 Mimosa Drive
- New
 $325,000Active3 beds 2 baths1,670 sq. ft.
$325,000Active3 beds 2 baths1,670 sq. ft.4695 Ventura Boulevard, Plainfield, IN 46168
MLS# 22064370Listed by: JANKO REALTY GROUP - New
 $269,900Active3 beds 2 baths1,556 sq. ft.
$269,900Active3 beds 2 baths1,556 sq. ft.514 Kentucky Avenue, Plainfield, IN 46168
MLS# 22064752Listed by: WEICHERT REALTORS COOPER GROUP INDY - New
 $400,000Active4 beds 3 baths2,684 sq. ft.
$400,000Active4 beds 3 baths2,684 sq. ft.5374 John Quincy Adams Court, Plainfield, IN 46168
MLS# 22063766Listed by: RE/MAX ADVANCED REALTY - New
 $335,000Active5 beds 3 baths2,960 sq. ft.
$335,000Active5 beds 3 baths2,960 sq. ft.6900 Barberry Court, Plainfield, IN 46168
MLS# 22064277Listed by: F.C. TUCKER COMPANY - New
 $95,000Active0.98 Acres
$95,000Active0.98 Acres10293 Old National Road, Indianapolis, IN 46231
MLS# 22064603Listed by: KELLER WILLIAMS INDY METRO S - New
 $375,000Active2 beds 2 baths1,902 sq. ft.
$375,000Active2 beds 2 baths1,902 sq. ft.4877 Dahlia Drive, Plainfield, IN 46168
MLS# 22064226Listed by: F.C. TUCKER COMPANY - New
 $1Active2 beds 1 baths1,004 sq. ft.
$1Active2 beds 1 baths1,004 sq. ft.3336 Short Street, Plainfield, IN 46168
MLS# 22064275Listed by: FREIJE REAL ESTATE - New
 $243,000Active2 beds 1 baths1,176 sq. ft.
$243,000Active2 beds 1 baths1,176 sq. ft.628 Gibbs Court, Plainfield, IN 46168
MLS# 22064499Listed by: CARPENTER, REALTORS - New
 $245,000Active3 beds 2 baths1,192 sq. ft.
$245,000Active3 beds 2 baths1,192 sq. ft.6615 Captiva Pass, Plainfield, IN 46168
MLS# 22064306Listed by: JENEENE WEST REALTY, LLC  $168,000Pending3 beds 1 baths1,296 sq. ft.
$168,000Pending3 beds 1 baths1,296 sq. ft.339 N Mill Street, Plainfield, IN 46168
MLS# 22062723Listed by: KAREN LEWIS REALTY LLC
