6378 Stone Side Drive, Plainfield, IN 46168
Local realty services provided by:Schuler Bauer Real Estate ERA Powered
6378 Stone Side Drive,Plainfield, IN 46168
$489,900
- 4 Beds
- 3 Baths
- 3,043 sq. ft.
- Single family
- Active
Upcoming open houses
- Sat, Dec 2012:00 pm - 04:00 pm
- Sun, Dec 2112:00 pm - 04:00 pm
- Sat, Dec 2712:00 pm - 04:00 pm
- Sun, Dec 2812:00 pm - 04:00 pm
Listed by: lisa kleinke
Office: pulte realty of indiana, llc.
MLS#:22065709
Source:IN_MIBOR
Price summary
- Price:$489,900
- Price per sq. ft.:$160.99
About this home
Discover the Hilltop floor plan at Trescott, where thoughtful design meets modern living. Step inside through a welcoming foyer that seamlessly transitions into the open gathering room with an extension, offering an inviting space for both relaxation and entertaining. The beautifully designed kitchen is a chef's dream, featuring 42" Greyhound Grey cabinetry, Arctic White quartz countertops, an oversized island, and built-in appliances, including a 36" gas cooktop and a wall oven with microwave. The kitchen flows effortlessly into a casual cafe dining area, sunroom and gathering room with fireplace, making everyday meals a delight. For special occasions, the formal dining room with a tray ceiling provides an elegant setting. A flex room with a door offers versatility to suit your needs-whether it's a home office, library, or playroom. Additional conveniences like the Pulte Planning Center and an Everyday Entry help streamline your daily routines. Upstairs, retreat to the serene Owner's Suite, complete with a luxurious bathroom and an expansive walk-in closet. Three additional bedrooms-each with walk-in closets-offer plenty of storage, while a central loft serves as a cozy hub for relaxation or recreation. This property features a spacious 708-square-foot garage, perfect for storage or workshop needs, and a fully installed irrigation system to keep the lawn lush and green. The location gives you the convenience to access Plainfield's award winning parks and trails that connect you to 700 acres for exploration and more than 20 plus miles of pathways connecting to all the parks, amphitheater, Aquatic center and more. If that isn't enough; Plainfield Community School Corporation is a top 10 school district with the best teachers. Our current incentives are tailored to reduce your monthly payment, so come see how this home can fit your lifestyle and create memories for years to come.
Contact an agent
Home facts
- Year built:2024
- Listing ID #:22065709
- Added:79 day(s) ago
- Updated:December 17, 2025 at 10:28 PM
Rooms and interior
- Bedrooms:4
- Total bathrooms:3
- Full bathrooms:2
- Half bathrooms:1
- Living area:3,043 sq. ft.
Heating and cooling
- Cooling:Central Electric
- Heating:Forced Air
Structure and exterior
- Year built:2024
- Building area:3,043 sq. ft.
- Lot area:0.26 Acres
Schools
- High school:Plainfield High School
- Middle school:Plainfield Community Middle School
Utilities
- Water:Public Water
Finances and disclosures
- Price:$489,900
- Price per sq. ft.:$160.99
New listings near 6378 Stone Side Drive
- New
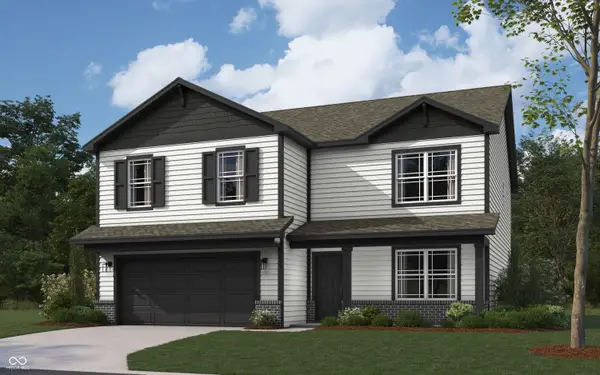 $361,244Active5 beds 3 baths2,600 sq. ft.
$361,244Active5 beds 3 baths2,600 sq. ft.1546 Adios Butler Court, Danville, IN 46122
MLS# 22077211Listed by: DRH REALTY OF INDIANA, LLC - New
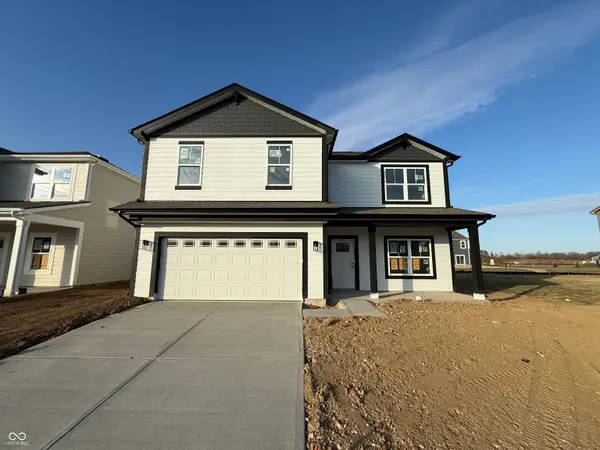 $359,900Active5 beds 3 baths2,600 sq. ft.
$359,900Active5 beds 3 baths2,600 sq. ft.1558 Adios Butler Court, Danville, IN 46122
MLS# 22077173Listed by: DRH REALTY OF INDIANA, LLC - New
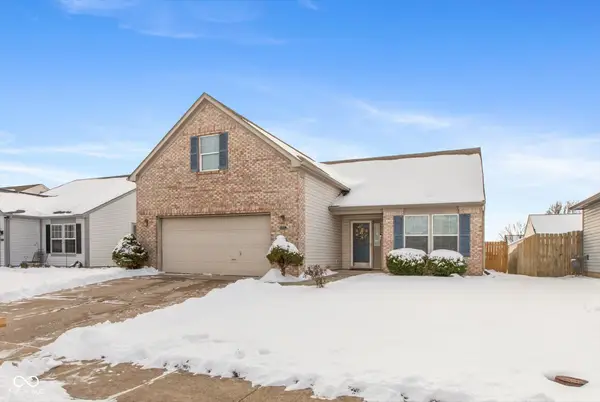 $285,000Active3 beds 2 baths1,734 sq. ft.
$285,000Active3 beds 2 baths1,734 sq. ft.10703 Hanover Court, Indianapolis, IN 46231
MLS# 22075657Listed by: F.C. TUCKER COMPANY - New
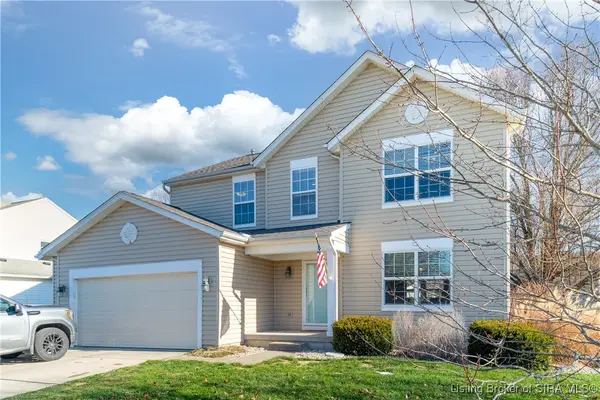 $444,900Active3 beds 4 baths2,471 sq. ft.
$444,900Active3 beds 4 baths2,471 sq. ft.3581 Bartram, Plainfield, IN 46168
MLS# 2025013089Listed by: RE/MAX ABILITY PLUS - Open Fri, 8am to 7pmNew
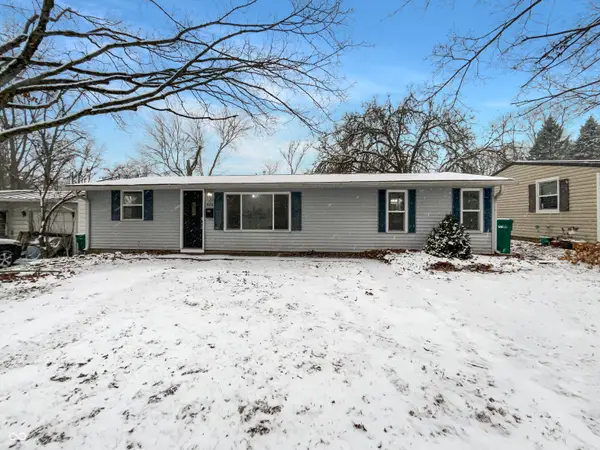 $241,000Active3 beds 2 baths1,471 sq. ft.
$241,000Active3 beds 2 baths1,471 sq. ft.626 Harding Street, Plainfield, IN 46168
MLS# 22077019Listed by: OPENDOOR BROKERAGE LLC - New
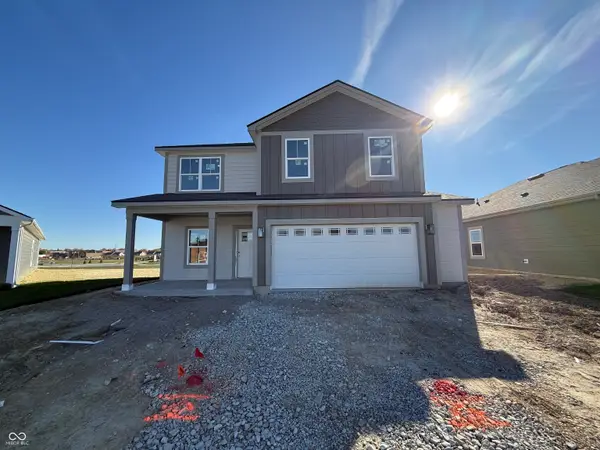 $332,900Active4 beds 3 baths2,053 sq. ft.
$332,900Active4 beds 3 baths2,053 sq. ft.1515 Adios Butler Court, Danville, IN 46122
MLS# 22076882Listed by: DRH REALTY OF INDIANA, LLC - New
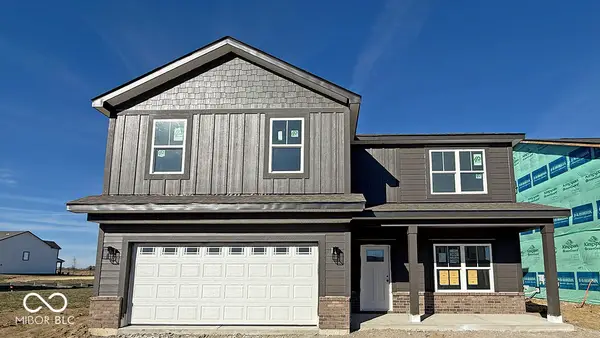 $363,285Active5 beds 3 baths2,600 sq. ft.
$363,285Active5 beds 3 baths2,600 sq. ft.1534 Adios Butler Court, Danville, IN 46122
MLS# 22076954Listed by: DRH REALTY OF INDIANA, LLC 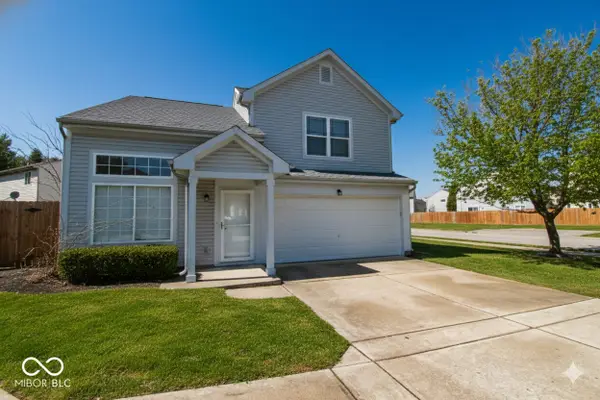 $265,000Pending3 beds 3 baths1,441 sq. ft.
$265,000Pending3 beds 3 baths1,441 sq. ft.6630 Largo Lane, Plainfield, IN 46168
MLS# 22076779Listed by: F.C. TUCKER COMPANY- New
 $281,000Active2 beds 2 baths1,356 sq. ft.
$281,000Active2 beds 2 baths1,356 sq. ft.2668 Marjorie Lane, Plainfield, IN 46168
MLS# 22076765Listed by: F.C. TUCKER COMPANY - New
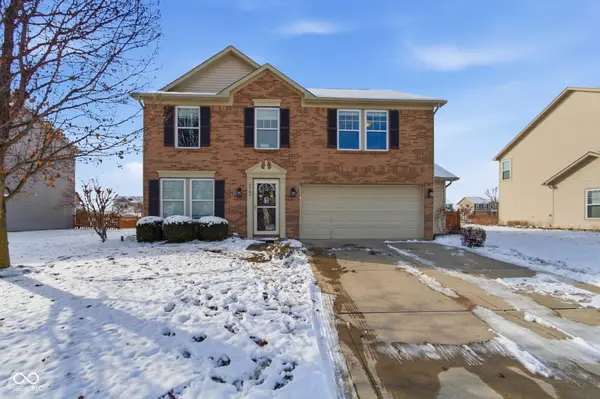 $349,000Active4 beds 3 baths2,261 sq. ft.
$349,000Active4 beds 3 baths2,261 sq. ft.2744 Solidago Drive, Plainfield, IN 46168
MLS# 22076199Listed by: BERKSHIRE HATHAWAY HOME
