7624 Quail Ridge N, Plainfield, IN 46168
Local realty services provided by:Schuler Bauer Real Estate ERA Powered
7624 Quail Ridge N,Plainfield, IN 46168
$354,900
- 3 Beds
- 2 Baths
- 1,820 sq. ft.
- Single family
- Active
Listed by: christopher wynkoop
Office: wynkoop brokerage firm, llc.
MLS#:22067751
Source:IN_MIBOR
Price summary
- Price:$354,900
- Price per sq. ft.:$195
About this home
Welcome to your happily-ever-after in Hawthorne Ridge! Step into charm and comfort in this beautifully updated 3-bedroom, 2-bath gem nestled in the sought-after Plainfield School District. With an open floorplan that practically begs for game nights and dinner parties, this home is built for entertaining and relaxing alike. Cozy up in the spacious living room beside your wood-burning fireplace or soak up the seasons in the enclosed back patio - perfect for morning coffee, evening chats, or impromptu dance parties. Outside, the brick exterior and fenced yard are framed by mature trees and a kaleidoscope of annual blooms, making every stroll around the property feel like a walk through your own secret garden. The attached 2-car garage, newer windows, and fresh professional paint (inside and out!) add a modern touch to this classic beauty. The primary suite is a peaceful retreat with a generous bedroom and private bath, while the crawlspace has been fully encapsulated in 2024 with all the bells and whistles - sump pumps, French drains, dehumidifier - you name it. Plus, enjoy peace of mind with a brand-new furnace and water heater installed in 2024, and a shiny new garage door and opener to top it all off. Located just minutes from I-70, shopping, dining, the airport, and parks, this home is not just a place - it's a lifestyle. Come see why Hawthorne Ridge is the place to be... your forever starts here.
Contact an agent
Home facts
- Year built:1987
- Listing ID #:22067751
- Added:50 day(s) ago
- Updated:November 30, 2025 at 11:28 PM
Rooms and interior
- Bedrooms:3
- Total bathrooms:2
- Full bathrooms:2
- Living area:1,820 sq. ft.
Heating and cooling
- Cooling:Central Electric
- Heating:Forced Air
Structure and exterior
- Year built:1987
- Building area:1,820 sq. ft.
- Lot area:0.4 Acres
Utilities
- Water:Public Water
Finances and disclosures
- Price:$354,900
- Price per sq. ft.:$195
New listings near 7624 Quail Ridge N
- New
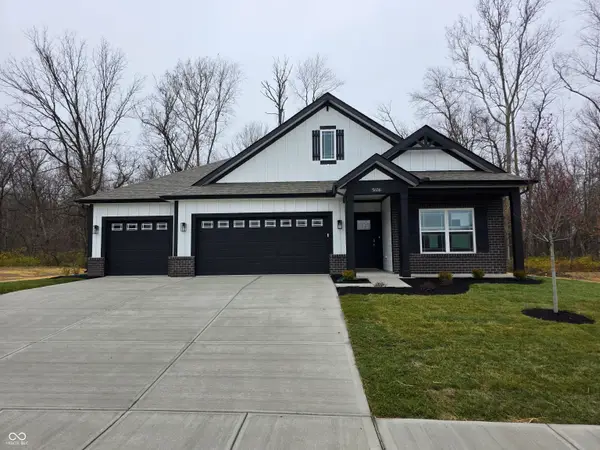 $463,000Active4 beds 3 baths2,278 sq. ft.
$463,000Active4 beds 3 baths2,278 sq. ft.5606 Marlowe Creek Lane, Clayton, IN 46118
MLS# 22075187Listed by: DRH REALTY OF INDIANA, LLC - New
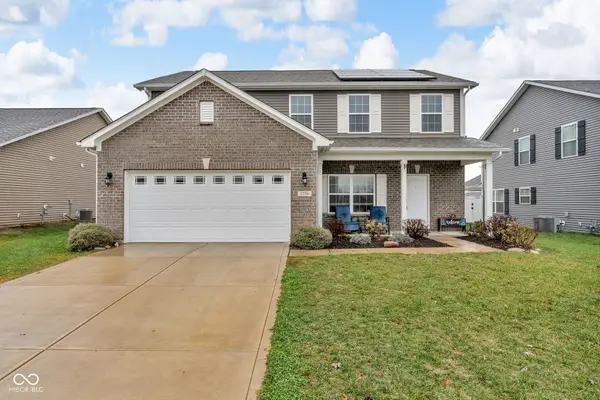 Listed by ERA$349,900Active4 beds 3 baths2,350 sq. ft.
Listed by ERA$349,900Active4 beds 3 baths2,350 sq. ft.2779 Anchusa Drive, Plainfield, IN 46168
MLS# 22074614Listed by: PRIME REAL ESTATE ERA POWERED - New
 $599,995Active3 beds 3 baths3,166 sq. ft.
$599,995Active3 beds 3 baths3,166 sq. ft.446 Breakwater Drive, Plainfield, IN 46168
MLS# 22074950Listed by: COMPASS INDIANA, LLC - New
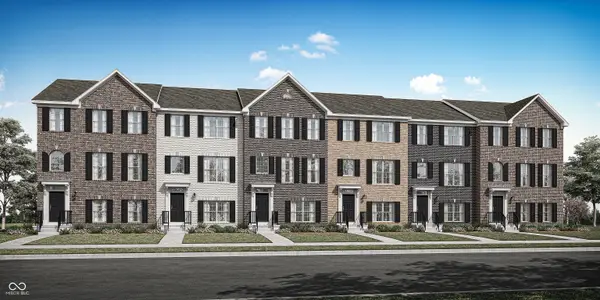 $349,995Active3 beds 4 baths2,063 sq. ft.
$349,995Active3 beds 4 baths2,063 sq. ft.4145 Los Gatos Avenue, Plainfield, IN 46168
MLS# 22074982Listed by: COMPASS INDIANA, LLC - New
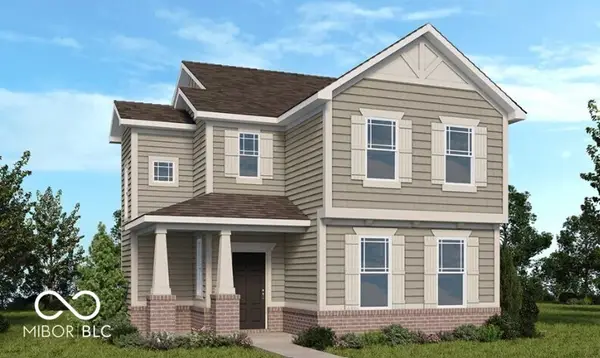 $399,999Active4 beds 3 baths2,202 sq. ft.
$399,999Active4 beds 3 baths2,202 sq. ft.2686 Prism Way, Plainfield, IN 46168
MLS# 22074946Listed by: PYATT BUILDERS, LLC - New
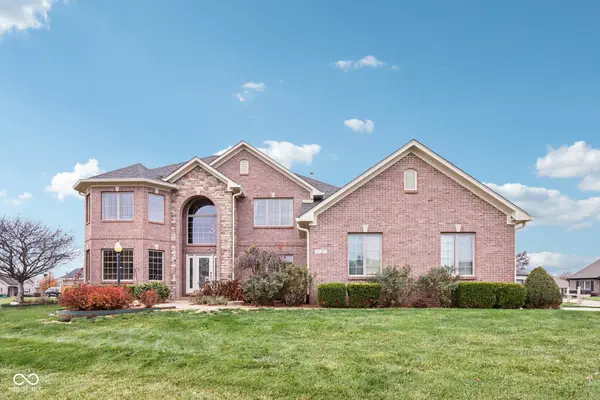 $899,900Active5 beds 5 baths6,011 sq. ft.
$899,900Active5 beds 5 baths6,011 sq. ft.1220 American Avenue, Plainfield, IN 46168
MLS# 22074024Listed by: THE STEWART HOME GROUP - New
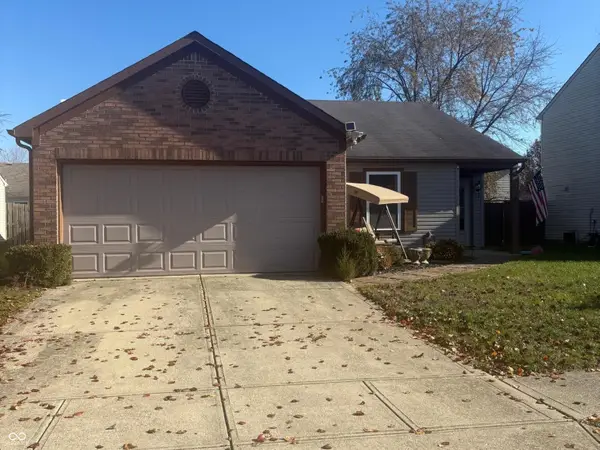 $252,500Active3 beds 2 baths1,408 sq. ft.
$252,500Active3 beds 2 baths1,408 sq. ft.2177 Westmere Drive, Plainfield, IN 46168
MLS# 22074529Listed by: RE/MAX CENTERSTONE - New
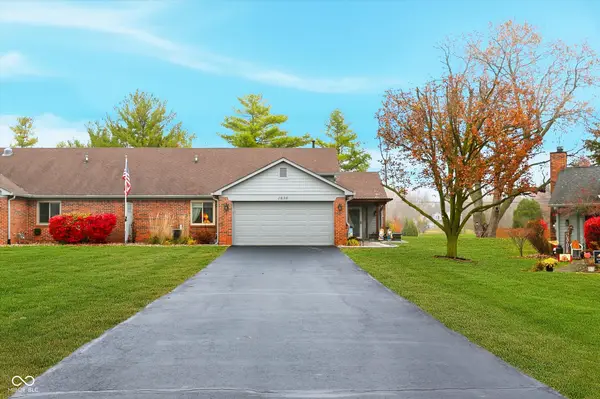 $279,000Active2 beds 2 baths1,412 sq. ft.
$279,000Active2 beds 2 baths1,412 sq. ft.1836 Crystal Bay East Drive, Plainfield, IN 46168
MLS# 22074760Listed by: F.C. TUCKER COMPANY - New
 $299,900Active4 beds 2 baths2,414 sq. ft.
$299,900Active4 beds 2 baths2,414 sq. ft.225 N Center Street, Plainfield, IN 46168
MLS# 22074579Listed by: THE MODGLIN GROUP - New
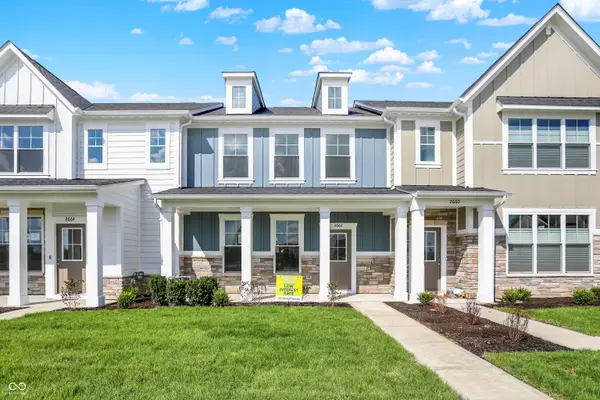 $299,400Active3 beds 3 baths1,607 sq. ft.
$299,400Active3 beds 3 baths1,607 sq. ft.2643 Marjorie Lane, Plainfield, IN 46168
MLS# 22074588Listed by: RE/MAX ADVANCED REALTY
