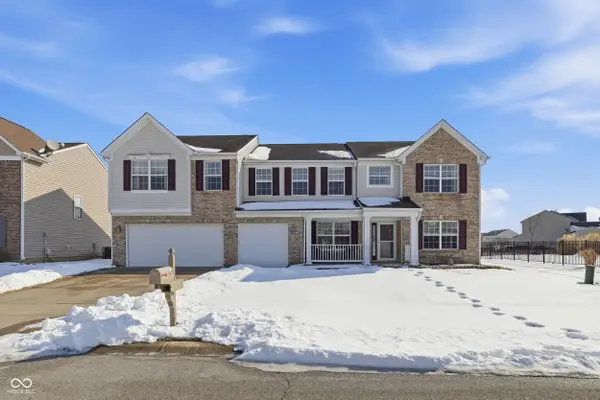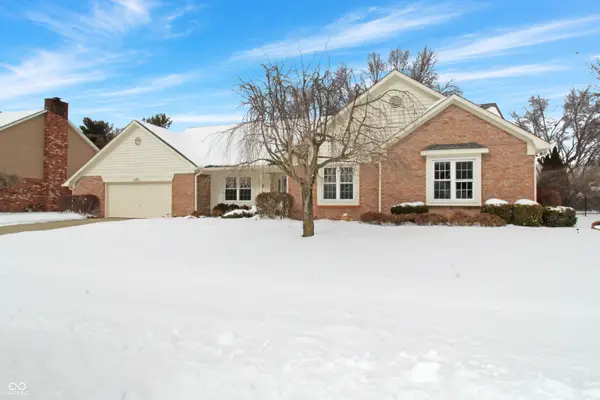7686 Rolling Green Drive, Plainfield, IN 46168
Local realty services provided by:Schuler Bauer Real Estate ERA Powered
7686 Rolling Green Drive,Plainfield, IN 46168
$524,999
- 5 Beds
- 3 Baths
- 3,198 sq. ft.
- Single family
- Active
Listed by: nicholas ireland, justin steill
Office: berkshire hathaway home
MLS#:22069257
Source:IN_MIBOR
Price summary
- Price:$524,999
- Price per sq. ft.:$164.16
About this home
Constructed in 2023, this home is in mint condition and ready to welcome a new owner. Situated on a premium lot just under .5 acres, this home is backed up to quiet woods owned by Avon High School where you can enjoy a cozy fire with a view from your covered patio. The heart of this home is undoubtedly its spacious kitchen, complete with shaker cabinets and stone countertops. A large kitchen island offers plenty of space for meal preparation and casual dining, while the brand-new backsplash adds a touch of elegance. The kitchen bar provides an additional area for seating and entertaining. In the living room, the fireplace creates a warm and inviting ambiance, perfect for relaxing. The spacious primary bedroom and en suite bathroom offer a spa-like experience, featuring a full tub, double vanity, two walk in closets and a walk-in shower. The property boasts five bedrooms and three full bathrooms spread across two stories, providing ample space and privacy. The outdoor dining area is perfect for hosting gatherings. This residence offers a perfect blend of modern amenities and comfortable living, creating an exceptional place to call home. Recent updates include back splash, newly planted trees around property, pergola, and the outdoor fireplace.
Contact an agent
Home facts
- Year built:2023
- Listing ID #:22069257
- Added:113 day(s) ago
- Updated:February 12, 2026 at 06:28 PM
Rooms and interior
- Bedrooms:5
- Total bathrooms:3
- Full bathrooms:3
- Living area:3,198 sq. ft.
Heating and cooling
- Cooling:Central Electric
- Heating:Forced Air
Structure and exterior
- Year built:2023
- Building area:3,198 sq. ft.
- Lot area:0.45 Acres
Schools
- High school:Avon High School
Utilities
- Water:Public Water
Finances and disclosures
- Price:$524,999
- Price per sq. ft.:$164.16
New listings near 7686 Rolling Green Drive
- New
 $425,000Active5 beds 5 baths4,310 sq. ft.
$425,000Active5 beds 5 baths4,310 sq. ft.3675 Pickwick Circle, Plainfield, IN 46168
MLS# 22080299Listed by: CENTURY 21 SCHEETZ - Open Sun, 1 to 3pmNew
 $574,900Active4 beds 3 baths3,115 sq. ft.
$574,900Active4 beds 3 baths3,115 sq. ft.5268 Oakbrook Drive, Plainfield, IN 46168
MLS# 22081626Listed by: F.C. TUCKER COMPANY - New
 $460,000Active4 beds 4 baths3,996 sq. ft.
$460,000Active4 beds 4 baths3,996 sq. ft.2131 Foxglove Drive, Plainfield, IN 46168
MLS# 22083291Listed by: OPENDOOR BROKERAGE LLC  $125,000Pending3 beds 1 baths1,173 sq. ft.
$125,000Pending3 beds 1 baths1,173 sq. ft.251 Avon Avenue, Plainfield, IN 46168
MLS# 22083089Listed by: KELLER WILLIAMS INDY METRO S $269,999Pending4 beds 3 baths1,563 sq. ft.
$269,999Pending4 beds 3 baths1,563 sq. ft.911 Gary Dr, Plainfield, IN 46168
MLS# 22083157Listed by: KELLER WILLIAMS INDY METRO S- Open Sat, 2 to 4pmNew
 $349,900Active3 beds 2 baths1,881 sq. ft.
$349,900Active3 beds 2 baths1,881 sq. ft.7692 Amber Turn, Plainfield, IN 46168
MLS# 22082834Listed by: F.C. TUCKER COMPANY - New
 $442,286Active4 beds 3 baths2,496 sq. ft.
$442,286Active4 beds 3 baths2,496 sq. ft.2764 Glade Avenue, Plainfield, IN 46168
MLS# 22083125Listed by: @PROPERTIES - New
 $375,000Active4 beds 2 baths1,771 sq. ft.
$375,000Active4 beds 2 baths1,771 sq. ft.1516 Adios Butler Court, Danville, IN 46122
MLS# 22082173Listed by: CARPENTER, REALTORS - Open Fri, 8am to 7pmNew
 $395,000Active4 beds 3 baths3,554 sq. ft.
$395,000Active4 beds 3 baths3,554 sq. ft.8664 Cardiff Court, Avon, IN 46123
MLS# 22083093Listed by: OPENDOOR BROKERAGE LLC - Open Sat, 11am to 5:30pmNew
 $414,990Active4 beds 3 baths2,665 sq. ft.
$414,990Active4 beds 3 baths2,665 sq. ft.2644 Prism Way, Plainfield, IN 46168
MLS# 22083059Listed by: PYATT BUILDERS, LLC

