4491 N 75 W, Franklin, IN 46184
Local realty services provided by:Schuler Bauer Real Estate ERA Powered
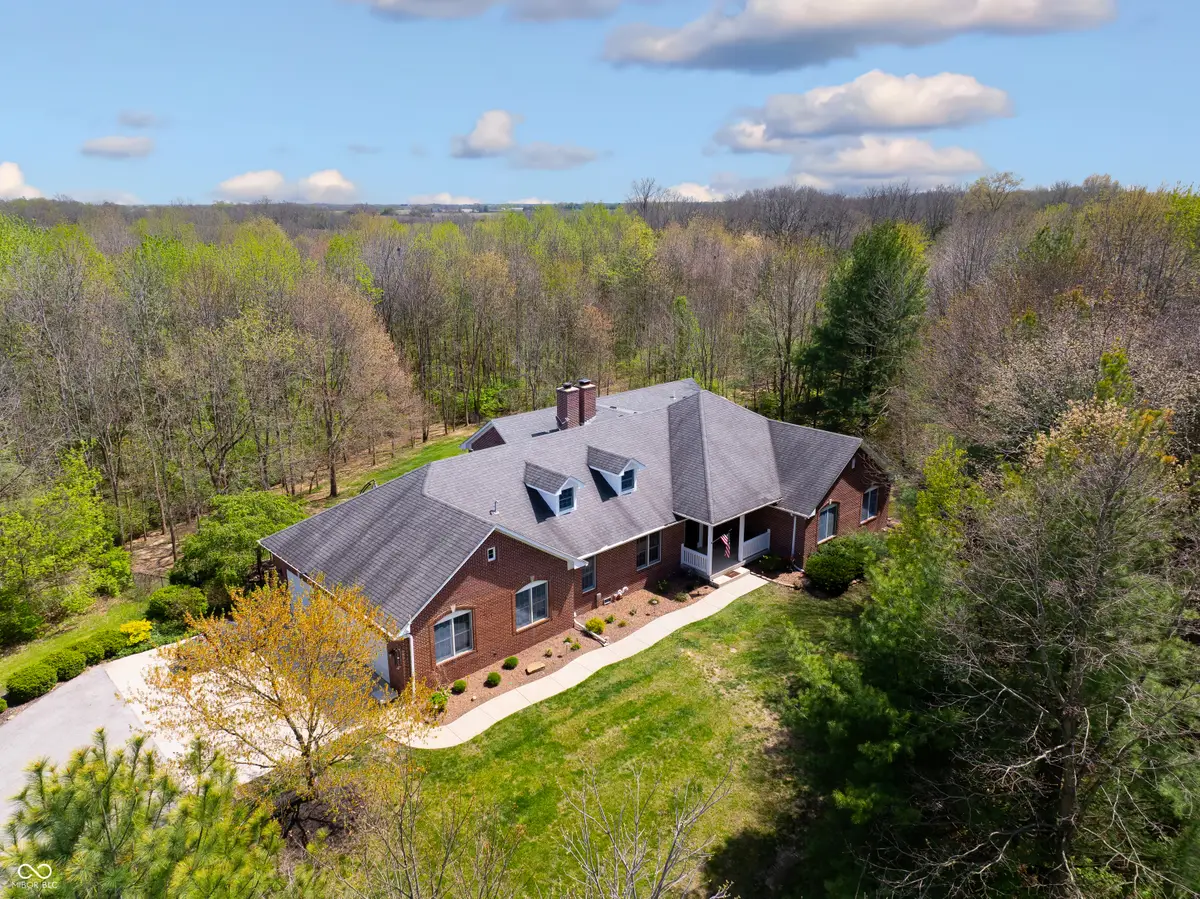
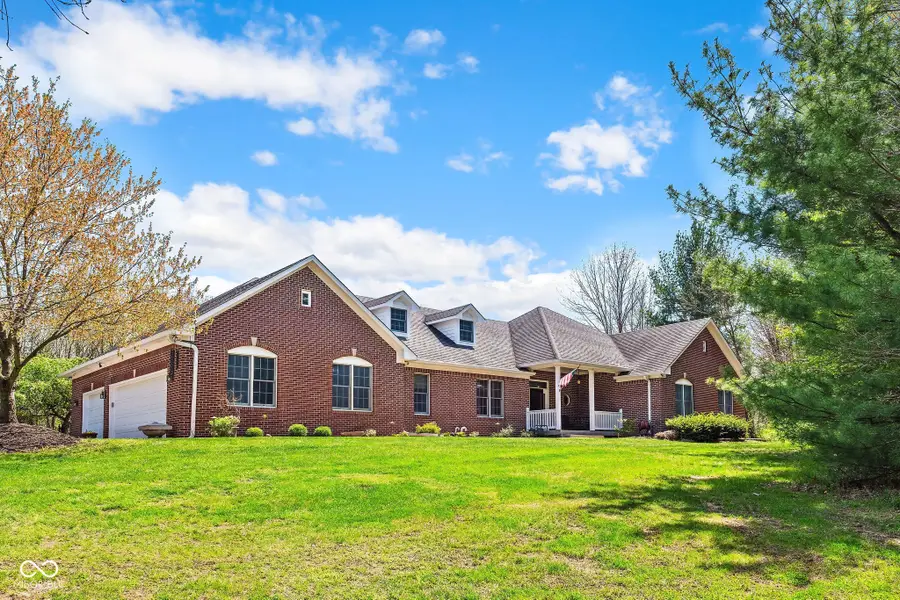
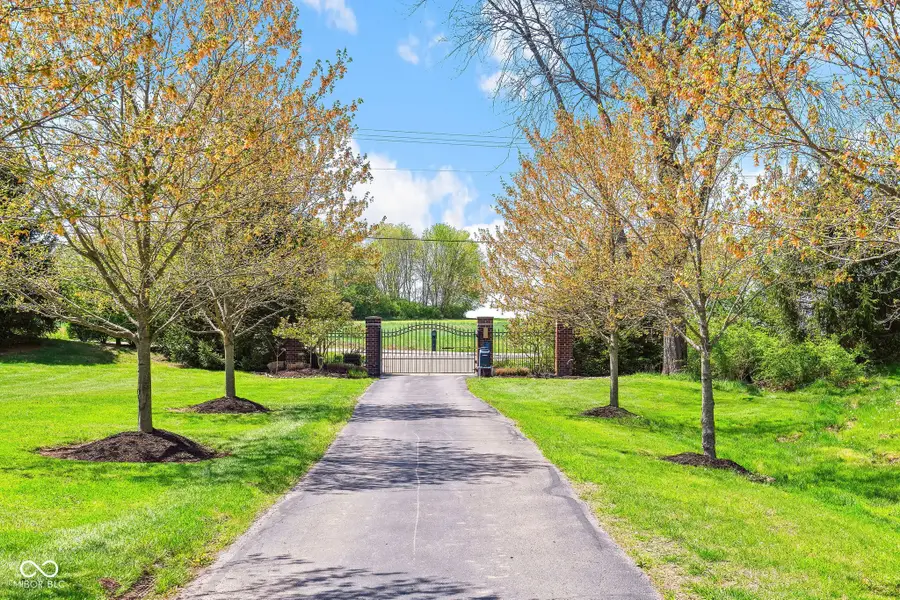
4491 N 75 W,Franklin, IN 46184
$1,750,000
- 4 Beds
- 7 Baths
- 7,046 sq. ft.
- Single family
- Pending
Listed by:janna long
Office:janna long real estate llc.
MLS#:22026801
Source:IN_MIBOR
Price summary
- Price:$1,750,000
- Price per sq. ft.:$248.37
About this home
Extraordinary wooded 17 acre estate redefines retreat style living near the heart of Franklin, striking an ideal balance between accessibility & seclusion. An all brick residence accompanied by a matching social cabin on a fully stocked 1/2 acre lake, creates the perfect back drop for entertaining & comfortable family life. The outdoor area has been carefully planned to take full advantage of the property's natural beauty. A substantial Pole Barn w/generous office space & full bathroom provides endless possibilities for hobbyists, collectors, or an income opportunity. The over 7,000 sq ft multi generational home is luxury meets functionality - a thoughtfully designed layout featuring a sunroom w/2 sided stone fireplace surrounded by a window wall pouring in natural light along with the seasonal nature views. A 887 sq ft loft w/full bath & separate bunking room is perfect for kids to game & gather while the adults convene in the walkout basement game room and new bar area sporting fireplace, decorative concrete flooring, kegerator, cooler, ice maker, dishwasher and fridge. A dedicated work out room includes a steam spa & full bath. One of the most striking features is the secluded primary suite w/newly finished sophisticated sanctuary style bathroom w/heated floor, expansive closet w/huge center chest and a washer/dryer! The Kitchen is a culinary command center, equipped w/newer high end appliances, separate ice maker, double built in ovens, 2 dishwashers, custom cherry cabinetry & beautiful accent island. The grounds seamlessly integrate the main house, lake & social cabin. Lake has 2 docks for fishing & jumping to cool off and float. Cabin has covered porch, HVAC, Wood planked walls w/cathedral ceiling, a fireplace & full bath. Storage opportunities abound throughout this property. This estate represents a rare opportunity to own a property that combines luxury amenities, practical features & natural beauty in one spectacular package.
Contact an agent
Home facts
- Year built:2012
- Listing Id #:22026801
- Added:92 day(s) ago
- Updated:May 01, 2025 at 03:38 PM
Rooms and interior
- Bedrooms:4
- Total bathrooms:7
- Full bathrooms:5
- Half bathrooms:2
- Living area:7,046 sq. ft.
Heating and cooling
- Heating:Radiant Floor
Structure and exterior
- Year built:2012
- Building area:7,046 sq. ft.
- Lot area:17.6 Acres
Schools
- High school:Whiteland Community High School
- Middle school:Clark Pleasant Middle School
Utilities
- Water:Private Well
Finances and disclosures
- Price:$1,750,000
- Price per sq. ft.:$248.37
New listings near 4491 N 75 W
- New
 $424,900Active4 beds 3 baths3,269 sq. ft.
$424,900Active4 beds 3 baths3,269 sq. ft.30 Sara Court, Whiteland, IN 46184
MLS# 22053527Listed by: LASITER REAL ESTATE & PROPERTY - New
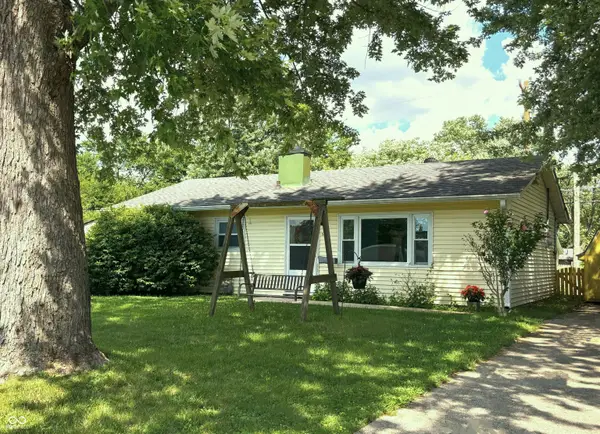 $194,900Active3 beds 1 baths912 sq. ft.
$194,900Active3 beds 1 baths912 sq. ft.517 Sawmill Road, New Whiteland, IN 46184
MLS# 22048489Listed by: BRG REALTY PARTNERS - New
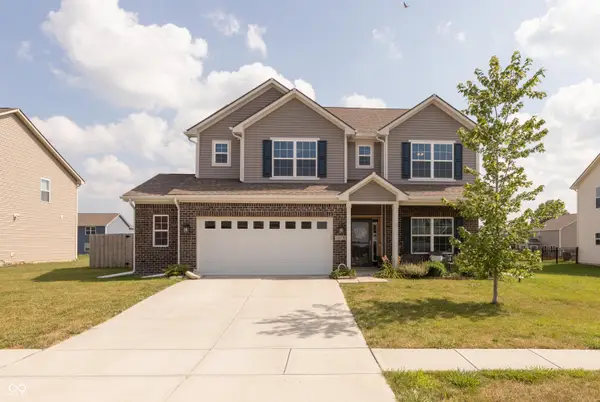 $370,000Active4 beds 3 baths3,048 sq. ft.
$370,000Active4 beds 3 baths3,048 sq. ft.1079 Long Stand Drive, Greenwood, IN 46143
MLS# 22053923Listed by: ERIN ANDERSON REALTY - New
 $475,000Active4 beds 3 baths2,952 sq. ft.
$475,000Active4 beds 3 baths2,952 sq. ft.1053 New Amsterdam Drive, Greenwood, IN 46142
MLS# 22052727Listed by: INDIANAPOLIS HOMES REALTY GROUP - Open Sat, 12 to 2pmNew
 $344,900Active3 beds 2 baths1,369 sq. ft.
$344,900Active3 beds 2 baths1,369 sq. ft.300 Maple Street, Greenwood, IN 46142
MLS# 22053012Listed by: CENTURY 21 SCHEETZ - New
 $345,000Active4 beds 3 baths2,795 sq. ft.
$345,000Active4 beds 3 baths2,795 sq. ft.513 Alton Drive, Greenwood, IN 46143
MLS# 22050198Listed by: BERKSHIRE HATHAWAY HOME - New
 $350,000Active4 beds 3 baths2,236 sq. ft.
$350,000Active4 beds 3 baths2,236 sq. ft.579 Reed Court, Greenwood, IN 46143
MLS# 22051717Listed by: HIGHGARDEN REAL ESTATE - New
 $270,000Active3 beds 2 baths1,304 sq. ft.
$270,000Active3 beds 2 baths1,304 sq. ft.4128 William Avenue, Franklin, IN 46131
MLS# 22053399Listed by: O'BRIEN TEAM REALTY - Open Fri, 4 to 7pmNew
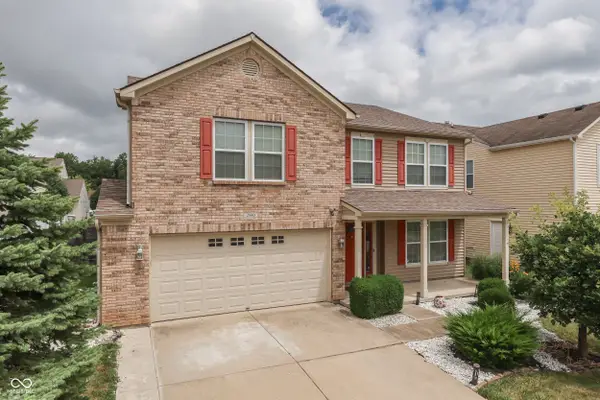 $345,000Active3 beds 3 baths2,615 sq. ft.
$345,000Active3 beds 3 baths2,615 sq. ft.2940 Seasons Drive, Greenwood, IN 46143
MLS# 22051370Listed by: KELLER WILLIAMS INDY METRO S - New
 $224,000Active3 beds 2 baths1,203 sq. ft.
$224,000Active3 beds 2 baths1,203 sq. ft.75 Declaration Drive, Greenwood, IN 46143
MLS# 22053376Listed by: DUKE COLLECTIVE, INC.
