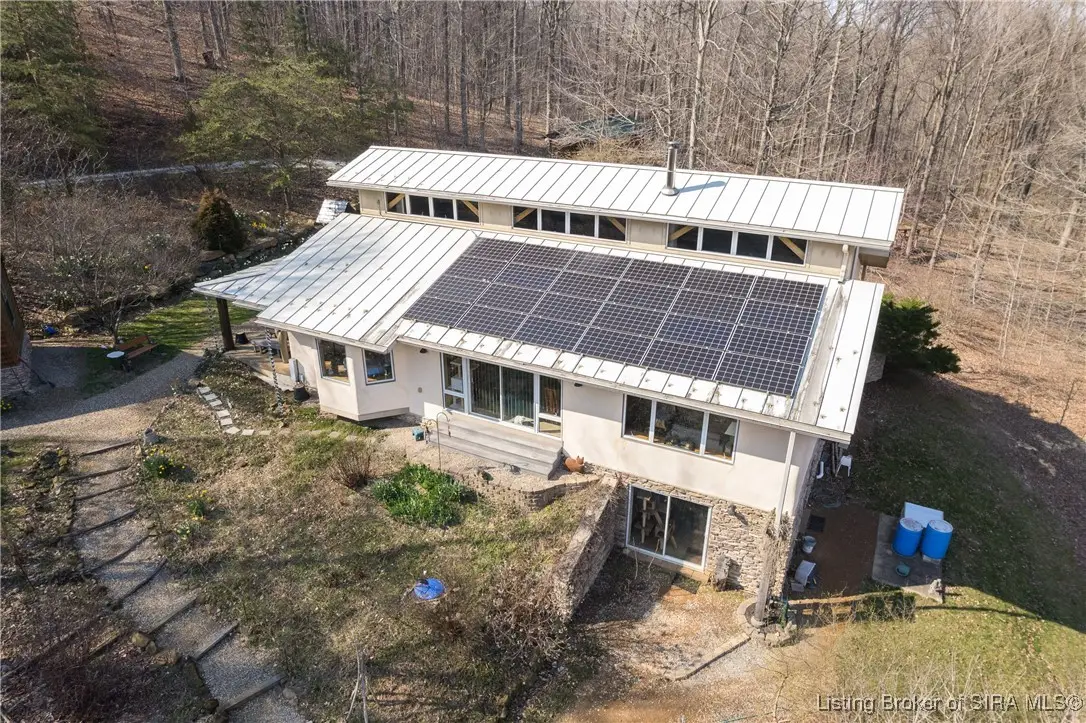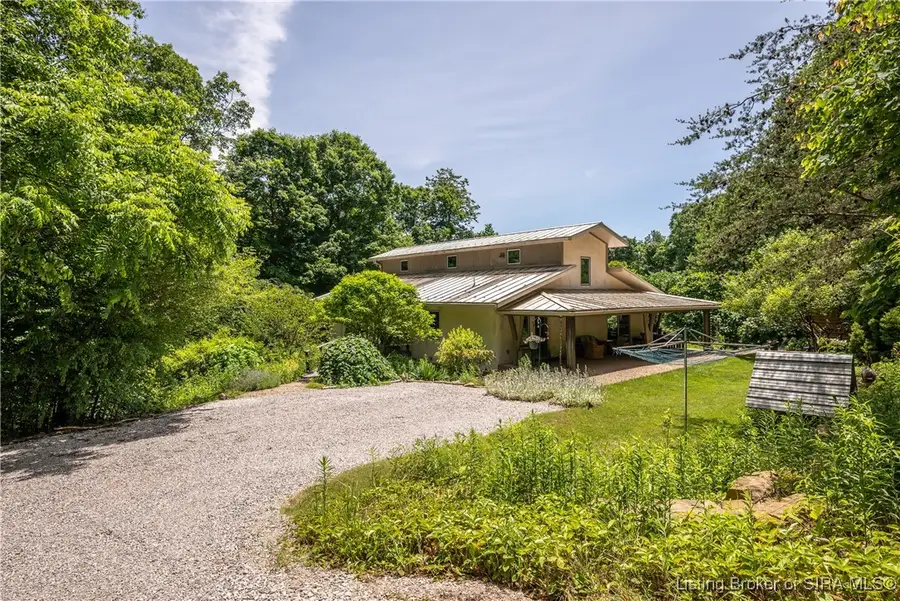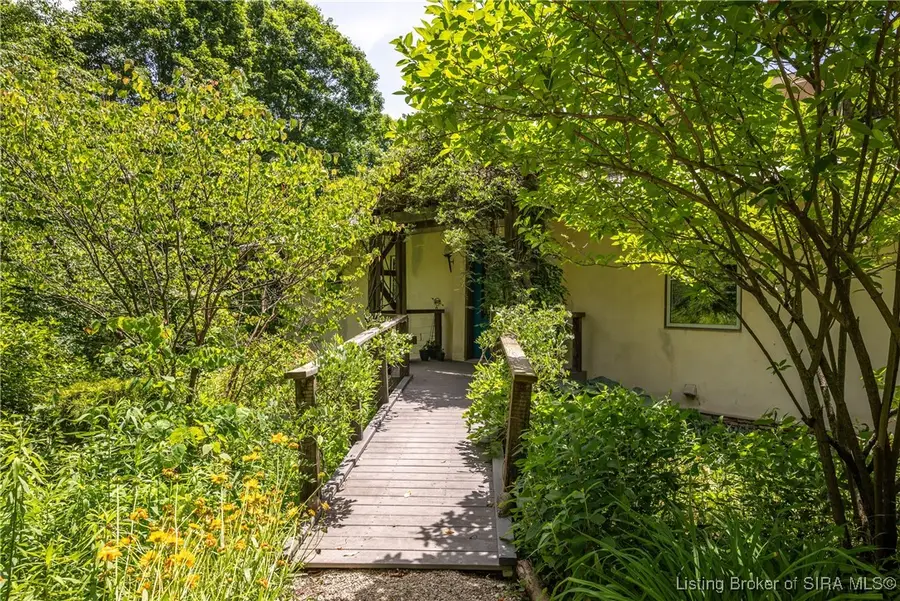7178 S Flatwood Road, Pekin, IN 47165
Local realty services provided by:Schuler Bauer Real Estate ERA Powered



7178 S Flatwood Road,Pekin, IN 47165
$649,000
- 2 Beds
- 2 Baths
- 1,858 sq. ft.
- Single family
- Active
Listed by:julie knotts
Office:coldwell banker mcmahan
MLS#:202508688
Source:IN_SIRA
Price summary
- Price:$649,000
- Price per sq. ft.:$349.3
About this home
The most remarkable home on nearly 30 pristine acres of wooded privacy, built with sustainability at the center of its design is a timber frame home designed and handcrafted by David Yasenchack. Please check out www.dytimberframing.com to see the entire building process. The exterior walls are straw bales covered with a clay plaster and then a lime plaster. It contains cherry, walnut, red oak, white oak, yellow locust and recycled Douglas fir. The ceilings are tulip poplar, Indiana’s state tree. Much of the woodwork, cabinet doors, and timbers on the porch are from trees cut from this and the neighboring property. There is a tranquil pond with a dock that can be admired from the large windows in the winter. Walk the meandering path in the summer to enjoy the frogs, turtles and cat tails as well as tend your lovely garden area. There is an additional 1 bedroom/1bath small cabin on the property for additional living space, as well as a full, unfinished walkout basement, which has a rough-in for a third full bath and enough windows to easily add two additional bedrooms. The property crosses the Clark and Washington county lines and is cross listed in both counties (MLS 202508702). Seller welcomes inspections but selling property AS IS.
Contact an agent
Home facts
- Year built:2006
- Listing Id #:202508688
- Added:48 day(s) ago
- Updated:July 12, 2025 at 02:58 PM
Rooms and interior
- Bedrooms:2
- Total bathrooms:2
- Full bathrooms:2
- Living area:1,858 sq. ft.
Heating and cooling
- Cooling:Wall Units
Structure and exterior
- Roof:Metal
- Year built:2006
- Building area:1,858 sq. ft.
- Lot area:29.58 Acres
Utilities
- Water:Connected, Public
- Sewer:Septic Tank
Finances and disclosures
- Price:$649,000
- Price per sq. ft.:$349.3
- Tax amount:$1,727
New listings near 7178 S Flatwood Road
- New
 $850,000Active3 beds 2 baths1,120 sq. ft.
$850,000Active3 beds 2 baths1,120 sq. ft.6872 E Hurst Road, Pekin, IN 47165
MLS# 202509819Listed by: MAINSTREET REALTORS - New
 $44,900Active3 Acres
$44,900Active3 AcresS Voyles Road, Pekin, IN 47165
MLS# 202509750Listed by: MAINSTREET REALTORS - New
 Listed by ERA$325,000Active3 beds 2 baths1,800 sq. ft.
Listed by ERA$325,000Active3 beds 2 baths1,800 sq. ft.8807 E Lost College Road, Pekin, IN 47165
MLS# 202509661Listed by: SCHULER BAUER REAL ESTATE SERVICES ERA POWERED (N  $295,000Active3 beds 2 baths1,798 sq. ft.
$295,000Active3 beds 2 baths1,798 sq. ft.3962 S Fire Lane Road, Pekin, IN 47165
MLS# 202509388Listed by: WARD REALTY SERVICES $165,000Active3 beds 2 baths1,296 sq. ft.
$165,000Active3 beds 2 baths1,296 sq. ft.3565 S Mount Zion Church Road, Pekin, IN 47165
MLS# 202509195Listed by: KELLER WILLIAMS REALTY CONSULTANTS $139,900Active3 beds 2 baths1,408 sq. ft.
$139,900Active3 beds 2 baths1,408 sq. ft.309 E Main Street, Pekin, IN 47165
MLS# 202509051Listed by: LIGHTHOUSE REALTY GROUP, INC. $649,000Active2 beds 2 baths1,858 sq. ft.
$649,000Active2 beds 2 baths1,858 sq. ft.7178 S Flatwood Road, Pekin, IN 47165
MLS# 202508702Listed by: COLDWELL BANKER MCMAHAN $199,900Active3 beds 2 baths1,716 sq. ft.
$199,900Active3 beds 2 baths1,716 sq. ft.4525 S Hickory Grove Road, Pekin, IN 47165
MLS# 202521274Listed by: WILLIAMS CARPENTER REALTORS $99,900Active1 beds 1 baths480 sq. ft.
$99,900Active1 beds 1 baths480 sq. ft.E Hurst Road, Pekin, IN 47165
MLS# 202438836Listed by: WHITETAIL PROPERTIES REAL ESTATE
