4150 Viceroy Street, Portage, IN 46368
Local realty services provided by:Results Realty ERA Powered
4150 Viceroy Street,Portage, IN 46368
$329,990
- 3 Beds
- 2 Baths
- 1,498 sq. ft.
- Single family
- Pending
Listed by: carter casko
Office: mccolly real estate
MLS#:12373298
Source:MLSNI
Price summary
- Price:$329,990
- Price per sq. ft.:$220.29
- Monthly HOA dues:$30
About this home
Discover the Harmony, our single family ranch floor plan at our Bauer Farm community in Portage, Indiana. This ranch home is the perfect blend of functionality and design. Find all the space you need inside this 1,498 square foot, 3 bedroom, 2 bathroom ranch home. Stepping into the entry, you'll first see the secondary bedrooms with a full bathroom nestled in between. Across the hall from bedroom 3, you will find access to the 2-car garage and the walk-in laundry room. After you pass the laundry room, the space opens up to the heart of the home. The living area is open concept, where your kitchen, dining, and great rooms combine into a space perfect for everyday living and entertaining. The chef's kitchen is complete with modern stainless-steel appliances, walk-in pantry, and a center island that is great for meal prep or casual dining. Past the great room, you'll find the primary bedroom located in the back of the home for privacy. This bedroom includes an en suite bathroom with dual sink vanity, a linen and spacious walk-in closet. The Harmony floor plan is sure to meet your every needs. Contact us today to find your new home at Bauer Farm. *Photos are for representational purposes only, finishes may vary per home.
Contact an agent
Home facts
- Year built:2025
- Listing ID #:12373298
- Added:270 day(s) ago
- Updated:February 17, 2026 at 08:40 AM
Rooms and interior
- Bedrooms:3
- Total bathrooms:2
- Full bathrooms:2
- Living area:1,498 sq. ft.
Heating and cooling
- Cooling:Central Air
- Heating:Forced Air, Natural Gas
Structure and exterior
- Year built:2025
- Building area:1,498 sq. ft.
Utilities
- Water:Public
- Sewer:Public Sewer
Finances and disclosures
- Price:$329,990
- Price per sq. ft.:$220.29
New listings near 4150 Viceroy Street
- New
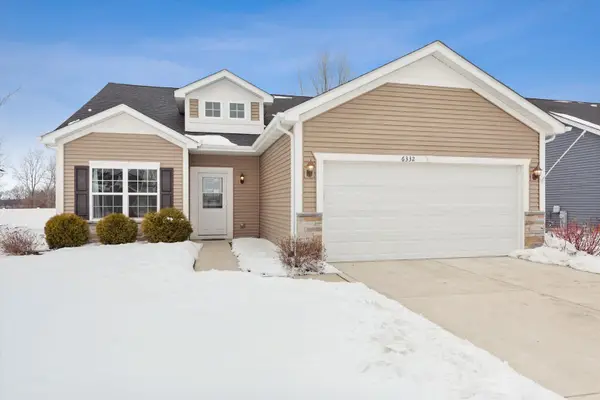 $329,900Active2 beds 2 baths1,718 sq. ft.
$329,900Active2 beds 2 baths1,718 sq. ft.6332 Glenbrook Avenue, Portage, IN 46368
MLS# 12562838Listed by: MCCOLLY REAL ESTATE 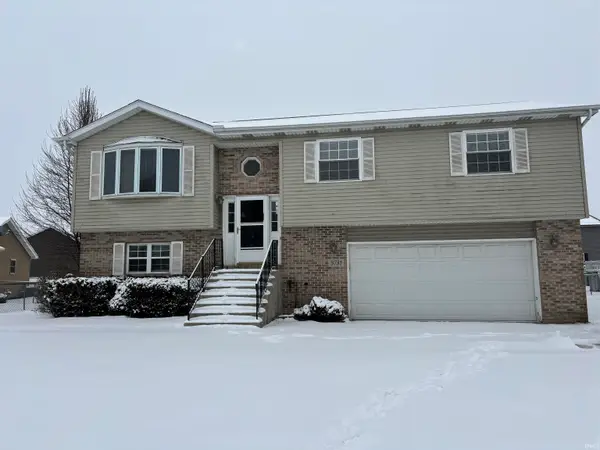 $279,900Active3 beds 3 baths1,742 sq. ft.
$279,900Active3 beds 3 baths1,742 sq. ft.5731 Dove Dale Avenue, Portage, IN 46368
MLS# 202602855Listed by: GARNET GROUP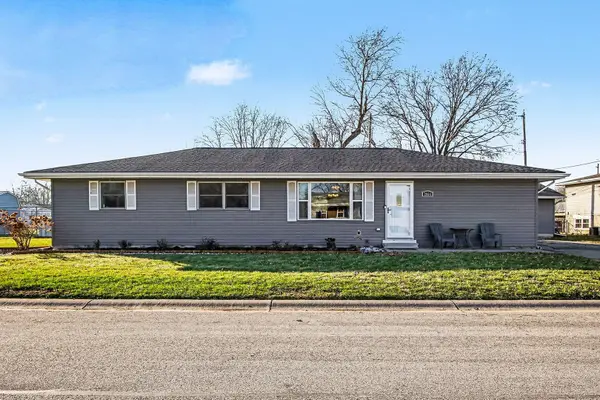 $275,000Pending5 beds 2 baths1,652 sq. ft.
$275,000Pending5 beds 2 baths1,652 sq. ft.2964 Bryant Street, Portage, IN 46368
MLS# 12542297Listed by: MCCOLLY REAL ESTATE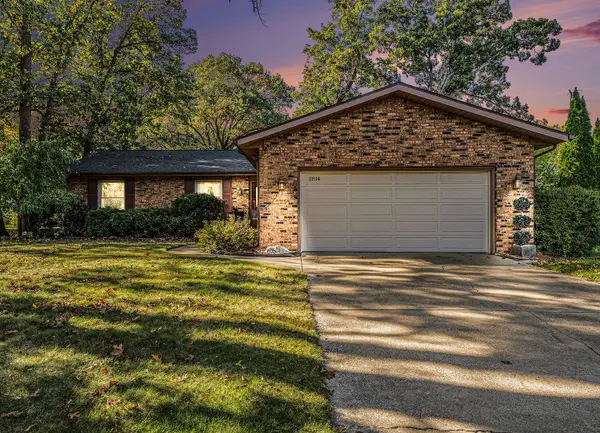 $319,900Pending3 beds 2 baths2,034 sq. ft.
$319,900Pending3 beds 2 baths2,034 sq. ft.2814 Carmen Street, Portage, IN 46368
MLS# 12503241Listed by: MCCOLLY REAL ESTATE $329,000Active3 beds 2 baths1,500 sq. ft.
$329,000Active3 beds 2 baths1,500 sq. ft.6373 Jasmine Avenue, Portage, IN 46368
MLS# 12334154Listed by: MCCOLLY REAL ESTATE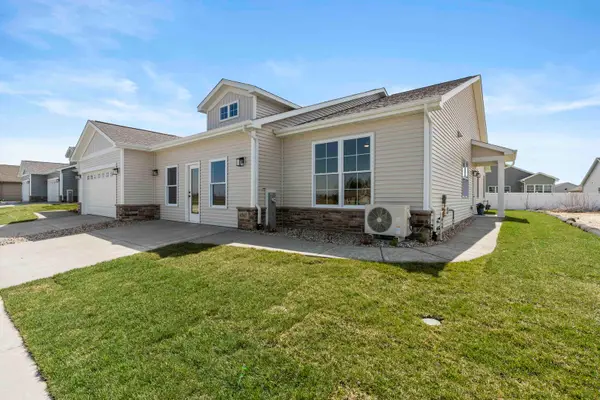 $329,000Active3 beds 2 baths1,500 sq. ft.
$329,000Active3 beds 2 baths1,500 sq. ft.6367 Jasmine Avenue, Portage, IN 46368
MLS# 12558451Listed by: MCCOLLY REAL ESTATE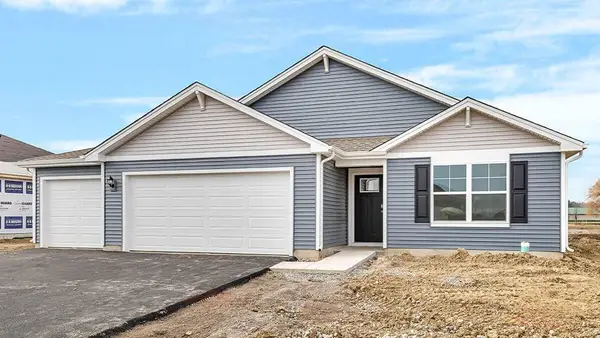 $349,990Pending3 beds 2 baths1,498 sq. ft.
$349,990Pending3 beds 2 baths1,498 sq. ft.4121 Viceroy Street, Portage, IN 46368
MLS# 12322648Listed by: MCCOLLY REAL ESTATE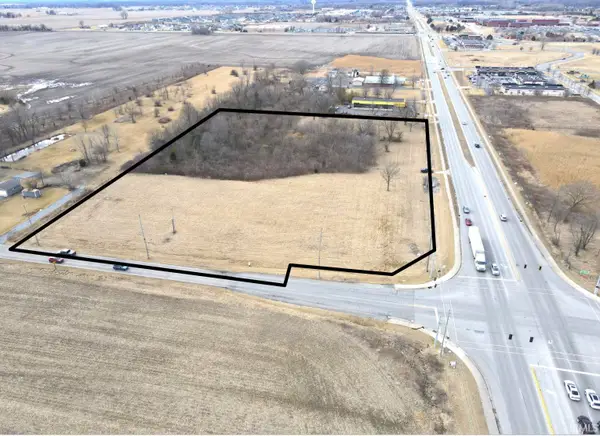 $1,050,000Active6.82 Acres
$1,050,000Active6.82 AcresTBD US Hwy 6, Portage, IN 46368
MLS# 202507343Listed by: MOSSY OAK PROPERTIES/INDIANA LAND AND LIFESTYLE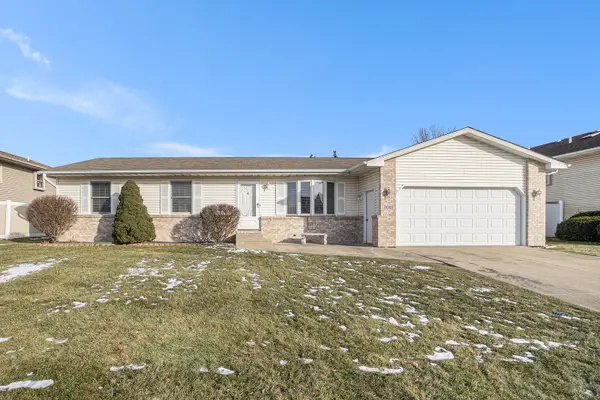 $269,900Active3 beds 2 baths1,436 sq. ft.
$269,900Active3 beds 2 baths1,436 sq. ft.3001 Angelina Street, Portage, IN 46368
MLS# 12274131Listed by: MCCOLLY REAL ESTATE

