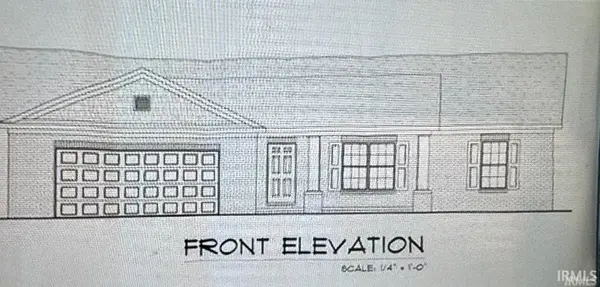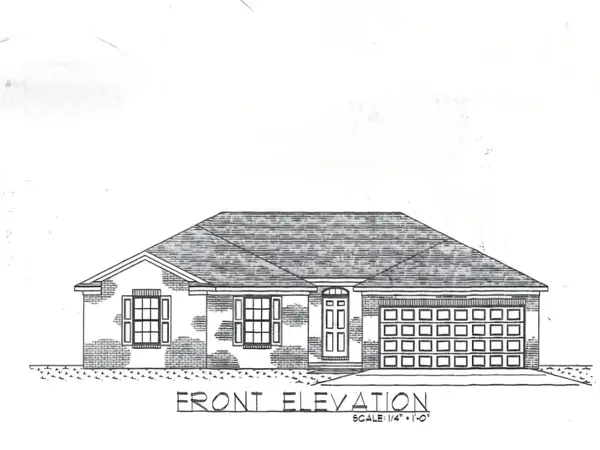4236 N Maple Street, Richland, IN 47634
Local realty services provided by:ERA Crossroads
Listed by: william hitch
Office: midwest land & lifestyle, llc.
MLS#:202542130
Source:Indiana Regional MLS
Price summary
- Price:$279,000
- Price per sq. ft.:$131.11
About this home
This remarkable find of a home is only surpassed by it's fantastic location and four stall detached garage especially designed for a mechanic or "body-man". The home features over 2100 sq ft of open design and spaciousness. The kitchen opens up to a huge dinning area or the current owners had a vintage pool table/entertainment area. The split bedroom design places 3 very nice size rooms on the north side of the home and then a monstrous master bedroom/suite on the south side of the home, giving you 4 bedrooms & 2 baths. The living room is comfy and the breakfast bar separating the room is a great serving plus. Many updates such as gorgeous new cabinets, counter tops, tankless water heater, newer appliances and more. The "Lincoln Hills Project" was finished and the home also has additional insulation, new tie down straps along with the concrete block foundation, city water & sewer and a clean leveled gravel drive. The town in "golf cart" friendly! The garage is amazing offering a car-lift, stand up compressor, utilities, and lots of space. Oh, and did we mention the incredible view? Setting at the end of the road, agricultural fields to the north and west give you plenty of privacy and beautiful view of the sunsets at night...1.16A
Contact an agent
Home facts
- Year built:2005
- Listing ID #:202542130
- Added:119 day(s) ago
- Updated:February 10, 2026 at 08:36 AM
Rooms and interior
- Bedrooms:4
- Total bathrooms:2
- Full bathrooms:2
- Living area:2,128 sq. ft.
Heating and cooling
- Cooling:Central Air
- Heating:Conventional, Gas
Structure and exterior
- Roof:Asphalt
- Year built:2005
- Building area:2,128 sq. ft.
- Lot area:1.16 Acres
Schools
- High school:South Spencer
- Middle school:South Spencer
- Elementary school:Luce
Utilities
- Water:City
- Sewer:City
Finances and disclosures
- Price:$279,000
- Price per sq. ft.:$131.11
- Tax amount:$1,420
New listings near 4236 N Maple Street
 Listed by ERA$350,000Pending3 beds 2 baths2,000 sq. ft.
Listed by ERA$350,000Pending3 beds 2 baths2,000 sq. ft.8572 Jessee Street, Richland, IN 47634
MLS# 202602474Listed by: ERA FIRST ADVANTAGE REALTY, INC Listed by ERA$269,900Active3 beds 2 baths1,400 sq. ft.
Listed by ERA$269,900Active3 beds 2 baths1,400 sq. ft.8652 W Jessee Street, Richland, IN 47634
MLS# 202602186Listed by: ERA FIRST ADVANTAGE REALTY, INC $62,500Active3 beds 2 baths1,352 sq. ft.
$62,500Active3 beds 2 baths1,352 sq. ft.9386 W Cr 90 N, Richland, IN 47634
MLS# 202600411Listed by: KELLER WILLIAMS ELITE $62,500Active3 beds 2 baths1,440 sq. ft.
$62,500Active3 beds 2 baths1,440 sq. ft.9404 W Cr 90 N, Richland, IN 47634
MLS# 202600412Listed by: KELLER WILLIAMS ELITE $62,500Active3 beds 2 baths1,128 sq. ft.
$62,500Active3 beds 2 baths1,128 sq. ft.9375 W Cr 90 N, Richland, IN 47634
MLS# 202600404Listed by: KELLER WILLIAMS ELITE $62,500Active3 beds 2 baths1,296 sq. ft.
$62,500Active3 beds 2 baths1,296 sq. ft.9389 W Cr 90 N, Richland, IN 47634
MLS# 202600407Listed by: KELLER WILLIAMS ELITE $62,500Active4 beds 2 baths1,620 sq. ft.
$62,500Active4 beds 2 baths1,620 sq. ft.9381 Cr 90 N, Richland, IN 47634
MLS# 202600409Listed by: KELLER WILLIAMS ELITE $62,500Active3 beds 2 baths2,320 sq. ft.
$62,500Active3 beds 2 baths2,320 sq. ft.935 N Cr 940 W, Richland, IN 47634
MLS# 202600400Listed by: KELLER WILLIAMS ELITE $49,900Active3 beds 2 baths1,152 sq. ft.
$49,900Active3 beds 2 baths1,152 sq. ft.4366 N County Road 900, Richland, IN 47634
MLS# 202600007Listed by: PARADIGM REALTY SOLUTIONS Listed by ERA$74,900Active3 beds 1 baths1,020 sq. ft.
Listed by ERA$74,900Active3 beds 1 baths1,020 sq. ft.4310 N State Road 161 Road, Richland, IN 47634
MLS# 202549479Listed by: ERA FIRST ADVANTAGE REALTY, INC

