481 Timothy Drive, Richmond, IN 47374
Local realty services provided by:ERA Real Solutions Realty
481 Timothy Drive,Richmond, IN 47374
$650,000
- 3 Beds
- 4 Baths
- 4,021 sq. ft.
- Single family
- Pending
Listed by:larry fink
Office:century 21 thacker & assoc.
MLS#:1837815
Source:OH_CINCY
Price summary
- Price:$650,000
- Price per sq. ft.:$161.65
About this home
Wow! This stunning home is the perfect retreat after a busy day. Whether you're dreaming of starting a mini farm or simply seeking the solitude of a country setting, this property has endless possibilities. The spacious 3 bed, 4 bath home boasts over 4000 square feet of living space, perfect for entertaining family & friends. Step outside onto the large wrap-around porch to enjoy morning coffee or cozy up by one of the two fireplaces on a chilly night. As you step inside, you will appreciate a large, bright open floor plan with a gorgeous kitchen. A beautifully finished basement is perfect for relaxing while watching football or movie. This home features numerous upgrades to enhance the beauty and functionality of the living space. All of the kitchen appliances are practically brand new and they are complemented by quality crafted Amish-built kitchen cabinets. The property covers 9 acres with large part fenced for animals. Two additional outbuildings and chicken coop provide the perfect set-up for someone wanting to live a sustainable lifestyle or establish a hobby farm. Easy access to I-70, National Road, Reid Hospital, and Northeastern Schools. Please Call or text Larry Fink at 513-330-1200 for additional information or to schedule a personal showing.
Contact an agent
Home facts
- Year built:1994
- Listing ID #:1837815
- Added:159 day(s) ago
- Updated:September 07, 2025 at 05:40 PM
Rooms and interior
- Bedrooms:3
- Total bathrooms:4
- Full bathrooms:2
- Half bathrooms:2
- Living area:4,021 sq. ft.
Heating and cooling
- Cooling:Central Air
- Heating:Forced Air, Gas
Structure and exterior
- Roof:Shingle
- Year built:1994
- Building area:4,021 sq. ft.
- Lot area:9.2 Acres
Utilities
- Water:Well
- Sewer:Septic Tank
Finances and disclosures
- Price:$650,000
- Price per sq. ft.:$161.65
New listings near 481 Timothy Drive
- New
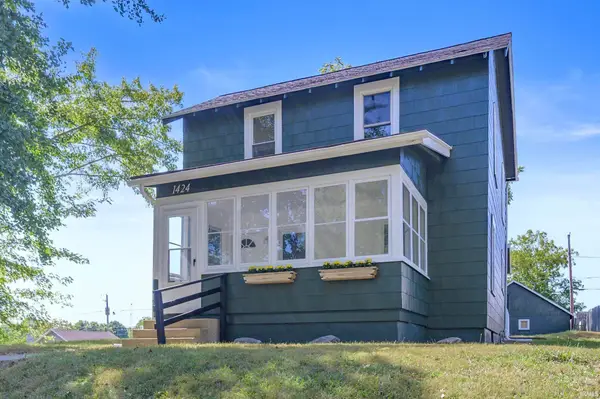 $129,500Active4 beds 2 baths1,248 sq. ft.
$129,500Active4 beds 2 baths1,248 sq. ft.1424 Boyer Street, Richmond, IN 47374
MLS# 202537279Listed by: F.C. TUCKER/CROSSROADS REAL ESTATE  $142,500Active3 beds 2 baths1,192 sq. ft.
$142,500Active3 beds 2 baths1,192 sq. ft.2809 Willow Drive, Richmond, IN 47374
MLS# 22055336Listed by: LIST WITH BEN, LLC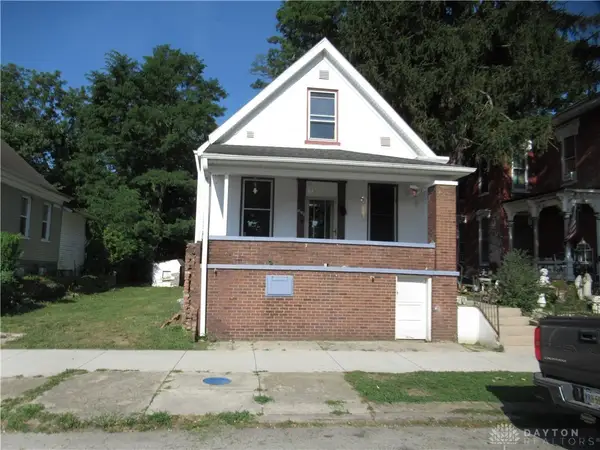 $84,900Active3 beds 1 baths
$84,900Active3 beds 1 baths330 S 11th, Richmond, IN 47374
MLS# 942134Listed by: FIRST CHOICE REALTY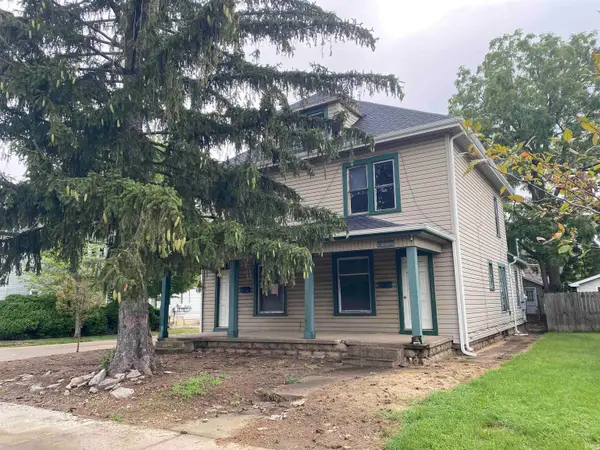 $94,000Active4 beds 2 baths2,640 sq. ft.
$94,000Active4 beds 2 baths2,640 sq. ft.1001-1003 S 8th Street, Richmond, IN 47374
MLS# 202534000Listed by: TARTER REALTY AUCTION AND APPRAISAL COMPANY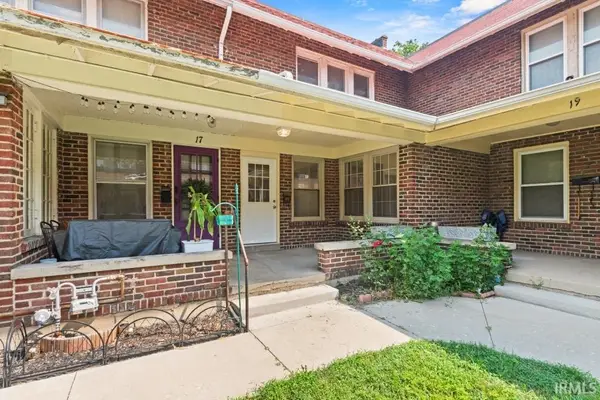 $99,900Active2 beds 1 baths1,008 sq. ft.
$99,900Active2 beds 1 baths1,008 sq. ft.327 N 10th Street #18, Richmond, IN 47374
MLS# 202533650Listed by: STARR REAL ESTATE LLC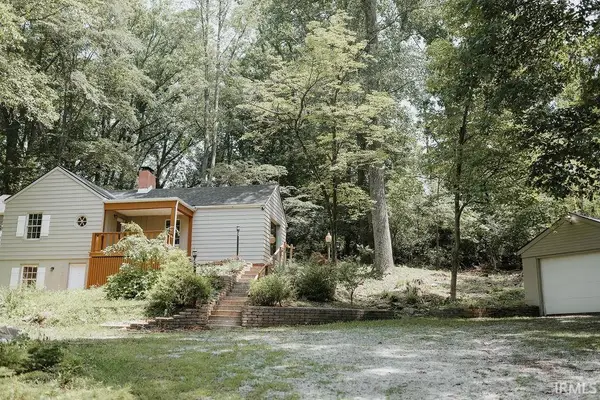 $339,000Active3 beds 2 baths1,795 sq. ft.
$339,000Active3 beds 2 baths1,795 sq. ft.2219 S 23rd Street, Richmond, IN 47374
MLS# 202533355Listed by: PARADIGM REALTY SOLUTIONS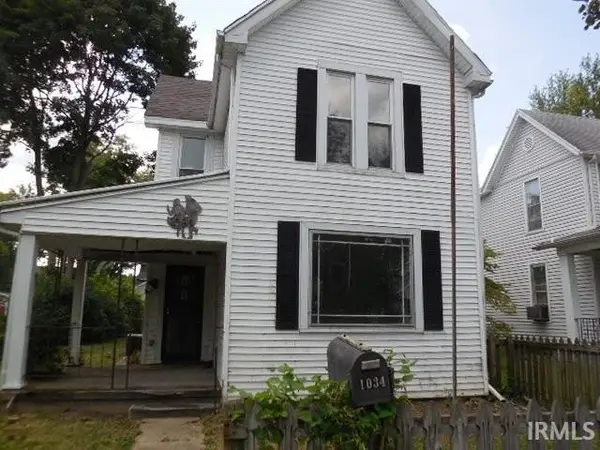 $47,000Active2 beds 2 baths1,404 sq. ft.
$47,000Active2 beds 2 baths1,404 sq. ft.1034 Boyer Street, Richmond, IN 47375
MLS# 202533151Listed by: EXP REALTY, LLC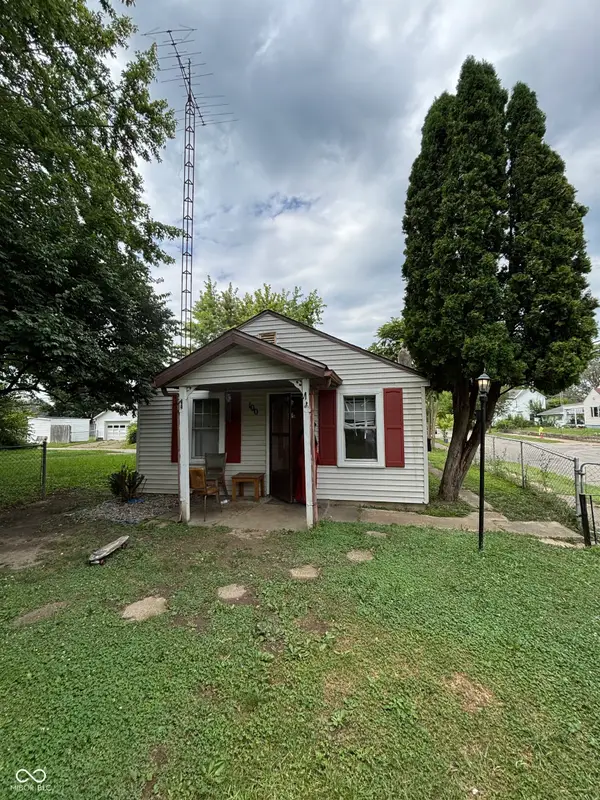 $58,900Active1 beds 1 baths480 sq. ft.
$58,900Active1 beds 1 baths480 sq. ft.100 NW G Street, Richmond, IN 47374
MLS# 22056079Listed by: F.C. TUCKER COMPANY $125,000Pending3 beds 1 baths992 sq. ft.
$125,000Pending3 beds 1 baths992 sq. ft.1208 Harris Street, Richmond, IN 47374
MLS# 22053160Listed by: F.C. TUCKER COMPANY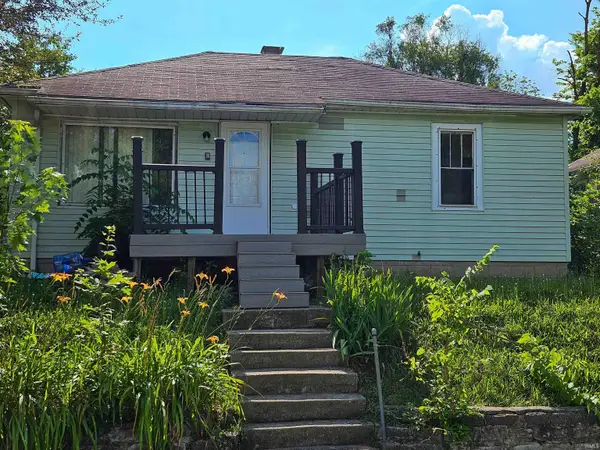 $85,000Active2 beds 1 baths720 sq. ft.
$85,000Active2 beds 1 baths720 sq. ft.1218 Crosshall Street, Richmond, IN 47374
MLS# 202528561Listed by: INMAN REALTY COMPANY LLC
