10801 Fenton Cove, Roanoke, IN 46783
Local realty services provided by:ERA First Advantage Realty, Inc.
10801 Fenton Cove,Roanoke, IN 46783
$364,900
- 4 Beds
- 3 Baths
- - sq. ft.
- Single family
- Sold
Listed by: scott jester
Office: coldwell banker real estate group
MLS#:202538156
Source:Indiana Regional MLS
Sorry, we are unable to map this address
Price summary
- Price:$364,900
- Monthly HOA dues:$56.67
About this home
Check out this stunning, move-in-ready home in the Southwest Allen County School District! Located at the end of a quiet cul-de-sac, this is the home that you have been looking for! Split floor plan with 4 bedrooms, although one of the bedrooms can easily be transitioned to a secondary living space or large den area. Open floor plan with large island and a cozy gas log fireplace. Amazing 3-season room with epoxy flooring allows you to enjoy the outdoors throughout the year. Step outside to a true retreat—an outdoor kitchen, gas fire pit, and paver patio create the ultimate entertaining space. Practical updates include leaf guards on gutters as well as an oversized 2-car garage with epoxy flooring. Don’t miss this rare opportunity to own a beautifully maintained home with modern amenities, a private setting, and curb appeal that shines.
Contact an agent
Home facts
- Year built:2019
- Listing ID #:202538156
- Added:90 day(s) ago
- Updated:December 17, 2025 at 08:19 AM
Rooms and interior
- Bedrooms:4
- Total bathrooms:3
- Full bathrooms:2
Heating and cooling
- Cooling:Central Air
- Heating:Forced Air, Gas
Structure and exterior
- Year built:2019
Schools
- High school:Homestead
- Middle school:Summit
- Elementary school:Lafayette Meadow
Utilities
- Water:City
Finances and disclosures
- Price:$364,900
- Tax amount:$2,742
New listings near 10801 Fenton Cove
- Open Fri, 5 to 7pmNew
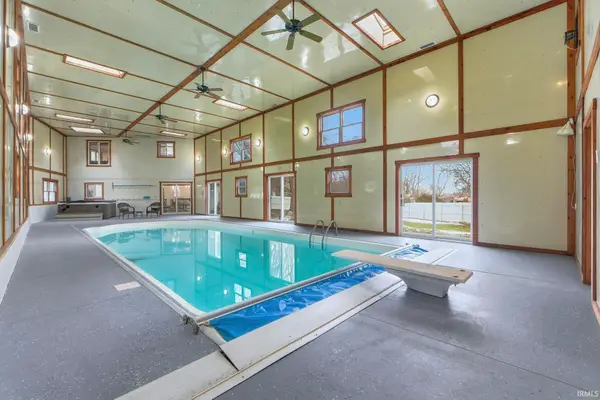 $459,900Active4 beds 3 baths3,546 sq. ft.
$459,900Active4 beds 3 baths3,546 sq. ft.4299 E 1000 N, Roanoke, IN 46783
MLS# 202548953Listed by: CENTURY 21 BRADLEY REALTY, INC - New
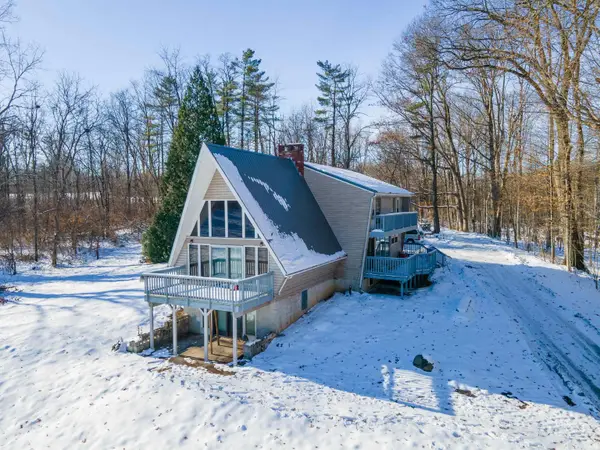 $599,900Active4 beds 3 baths2,928 sq. ft.
$599,900Active4 beds 3 baths2,928 sq. ft.11480 N Roanoke Road, Roanoke, IN 46783
MLS# 202548630Listed by: CENTURY 21 BRADLEY REALTY, INC - Open Sun, 12 to 3pmNew
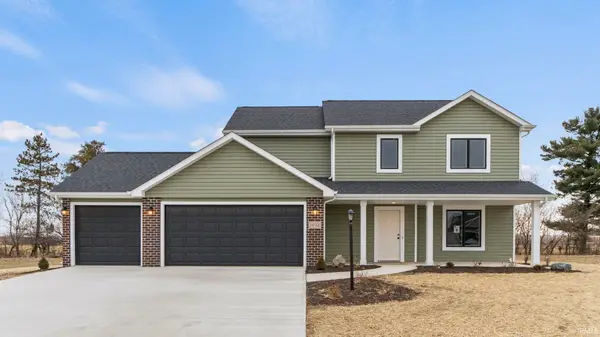 $379,900Active4 beds 3 baths1,738 sq. ft.
$379,900Active4 beds 3 baths1,738 sq. ft.11132 Carob Thorn Trail, Roanoke, IN 46783
MLS# 202548469Listed by: CENTURY 21 BRADLEY REALTY, INC 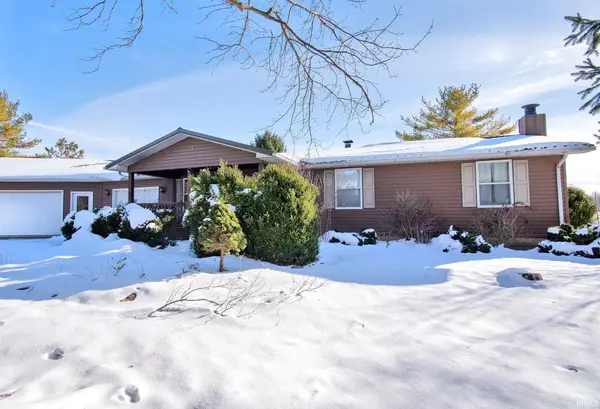 $299,900Pending3 beds 2 baths2,504 sq. ft.
$299,900Pending3 beds 2 baths2,504 sq. ft.8547 N Old Fort Wayne Road, Roanoke, IN 46783
MLS# 202548393Listed by: COLDWELL BANKER REAL ESTATE GROUP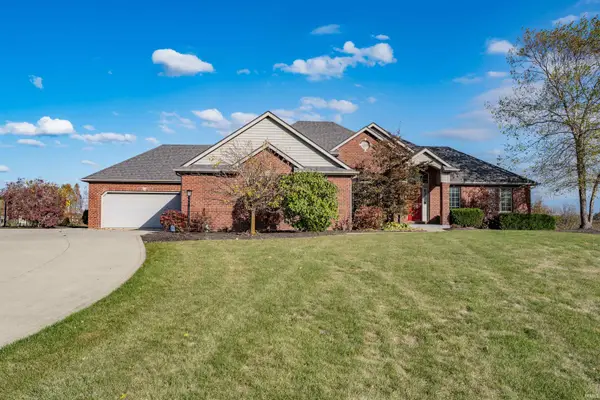 $674,900Pending4 beds 3 baths4,216 sq. ft.
$674,900Pending4 beds 3 baths4,216 sq. ft.10263 N 300 E, Roanoke, IN 46783
MLS# 202548127Listed by: REGAN & FERGUSON GROUP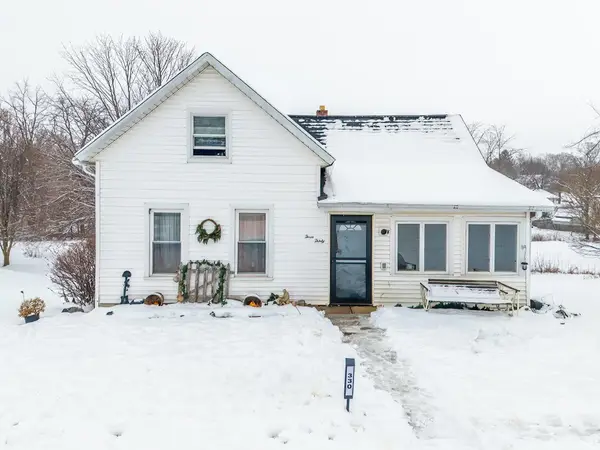 $180,000Active3 beds 1 baths1,966 sq. ft.
$180,000Active3 beds 1 baths1,966 sq. ft.330 Posey Hill, Roanoke, IN 46783
MLS# 202547841Listed by: PERFECT LOCATION REALTY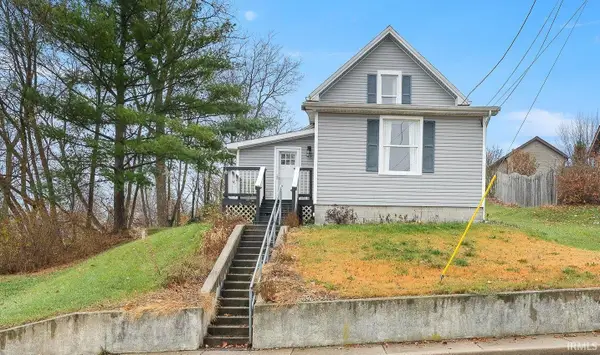 $214,900Active4 beds 2 baths1,681 sq. ft.
$214,900Active4 beds 2 baths1,681 sq. ft.183 W Vine Street, Roanoke, IN 46783
MLS# 202547038Listed by: CENTURY 21 BRADLEY REALTY, INC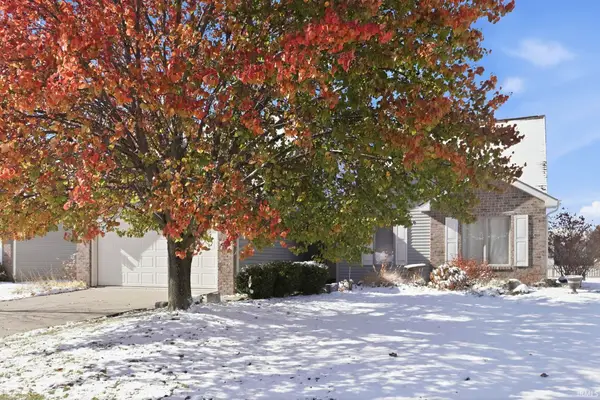 $221,900Pending3 beds 2 baths1,388 sq. ft.
$221,900Pending3 beds 2 baths1,388 sq. ft.680 Helms Orange Drive, Roanoke, IN 46783
MLS# 202545758Listed by: UPTOWN REALTY GROUP $139,900Active3.09 Acres
$139,900Active3.09 AcresTBD Feighner Road, Roanoke, IN 46783
MLS# 202544505Listed by: NORTH EASTERN GROUP REALTY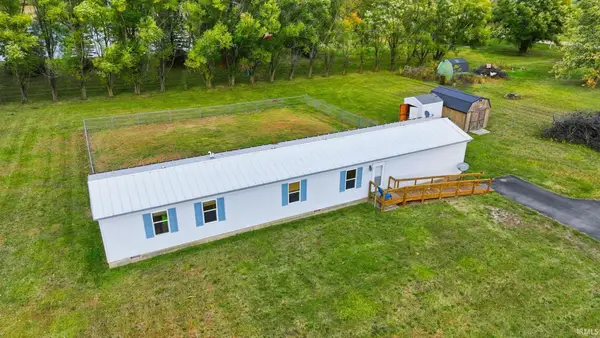 $139,900Active3 beds 2 baths1,216 sq. ft.
$139,900Active3 beds 2 baths1,216 sq. ft.10930 W Yoder Road, Roanoke, IN 46783
MLS# 202543397Listed by: NORTH EASTERN GROUP REALTY
