3069 E 1200 N, Roanoke, IN 46783
Local realty services provided by:ERA Crossroads
3069 E 1200 N,Roanoke, IN 46783
$801,900
- 3 Beds
- 4 Baths
- - sq. ft.
- Single family
- Sold
Listed by: beth goldsmithCell: 260-414-9903
Office: north eastern group realty
MLS#:202545454
Source:Indiana Regional MLS
Sorry, we are unable to map this address
Price summary
- Price:$801,900
About this home
Come home to 13 private, wooded acres and a Hakes and Robrock built brick ranch on walkout basement. The chef deluxe kitchen is sure to please with sprawling Corian countertops, beautiful island, and walk-in pantry. Lovely oak hardwood floors in the foyer, great room, breakfast area, and kitchen. Inviting 4 season room with separate heat and AC to enjoy all year long with access to the new composite Trex deck and railing. Primary bedroom suite on the main floor with tile walk-in shower. Second bedroom and full bath also on main floor plus an attractive office with french doors just off the foyer. Lower level features another bedroom and full bath plus a wonderful kitchenette, family room and recreation room, and LOTS of storage in the unfinished area. Note the new carpet in office, staircase, and lower level in 2025. Also note the whole house generator new in 2024 for peace of mind, irrigation system, whole house air filtration system, tankless water heater, and energy efficient HVAC system. The 3-car garage boasts a deep sink and EV charger. Don't miss the extensive stone steps from the driveway to the lower-level walkout. Truly a great for entertaining and peaceful for daily living.
Contact an agent
Home facts
- Year built:1999
- Listing ID #:202545454
- Added:30 day(s) ago
- Updated:December 11, 2025 at 02:44 AM
Rooms and interior
- Bedrooms:3
- Total bathrooms:4
- Full bathrooms:3
Heating and cooling
- Cooling:Central Air
- Heating:Forced Air, Propane
Structure and exterior
- Roof:Asphalt
- Year built:1999
Schools
- High school:Huntington North
- Middle school:Crestview
- Elementary school:Roanoke
Utilities
- Water:Well
- Sewer:Septic
Finances and disclosures
- Price:$801,900
- Tax amount:$5,850
New listings near 3069 E 1200 N
- New
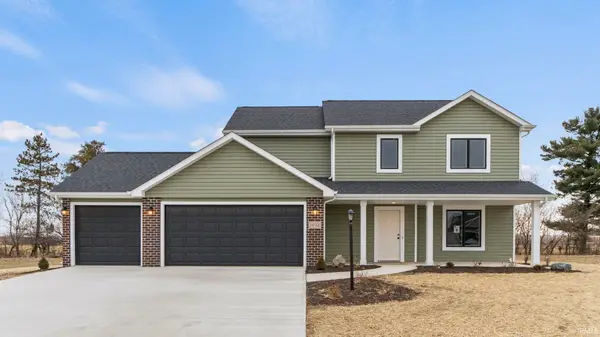 $379,900Active4 beds 3 baths1,738 sq. ft.
$379,900Active4 beds 3 baths1,738 sq. ft.11132 Carob Thorn Trail, Roanoke, IN 46783
MLS# 202548469Listed by: CENTURY 21 BRADLEY REALTY, INC - New
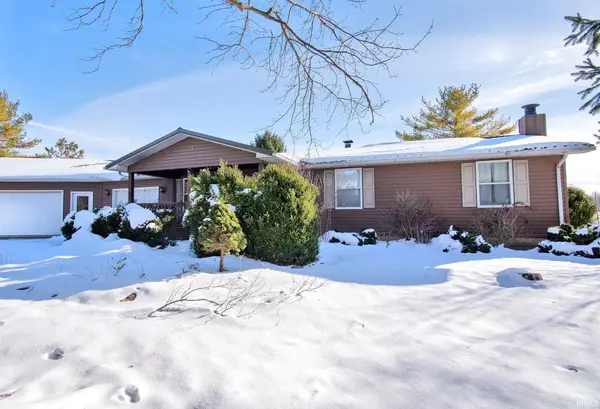 $299,900Active3 beds 2 baths2,504 sq. ft.
$299,900Active3 beds 2 baths2,504 sq. ft.8547 N Old Fort Wayne Road, Roanoke, IN 46783
MLS# 202548393Listed by: COLDWELL BANKER REAL ESTATE GROUP - New
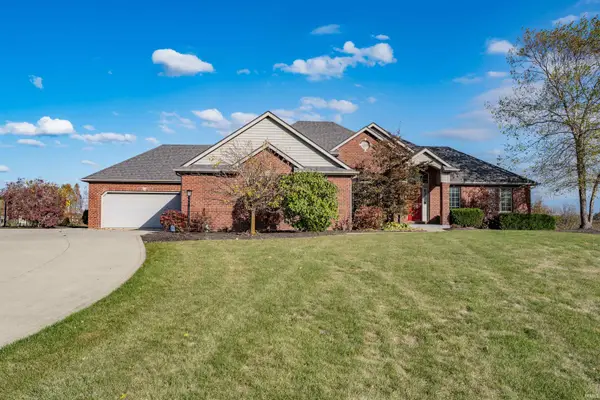 $674,900Active4 beds 3 baths4,216 sq. ft.
$674,900Active4 beds 3 baths4,216 sq. ft.10263 N 300 E, Roanoke, IN 46783
MLS# 202548127Listed by: REGAN & FERGUSON GROUP - New
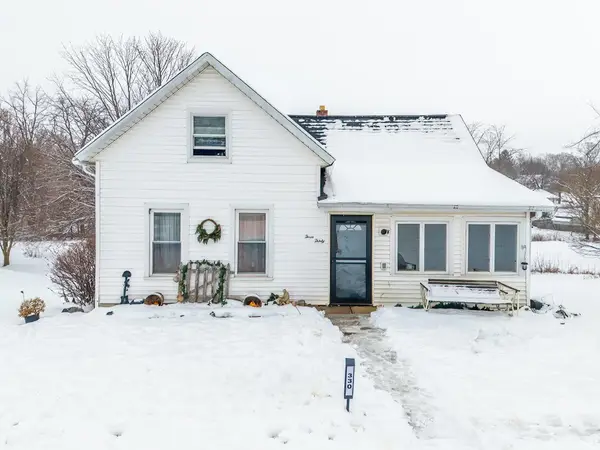 $180,000Active3 beds 1 baths1,966 sq. ft.
$180,000Active3 beds 1 baths1,966 sq. ft.330 Posey Hill, Roanoke, IN 46783
MLS# 202547841Listed by: PERFECT LOCATION REALTY 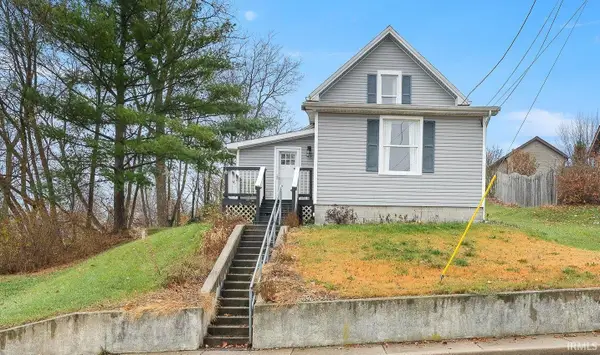 $214,900Active4 beds 2 baths1,681 sq. ft.
$214,900Active4 beds 2 baths1,681 sq. ft.183 W Vine Street, Roanoke, IN 46783
MLS# 202547038Listed by: CENTURY 21 BRADLEY REALTY, INC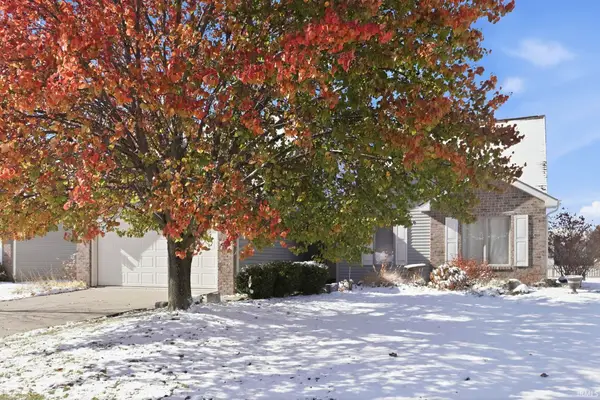 $221,900Pending3 beds 2 baths1,388 sq. ft.
$221,900Pending3 beds 2 baths1,388 sq. ft.680 Helms Orange Drive, Roanoke, IN 46783
MLS# 202545758Listed by: UPTOWN REALTY GROUP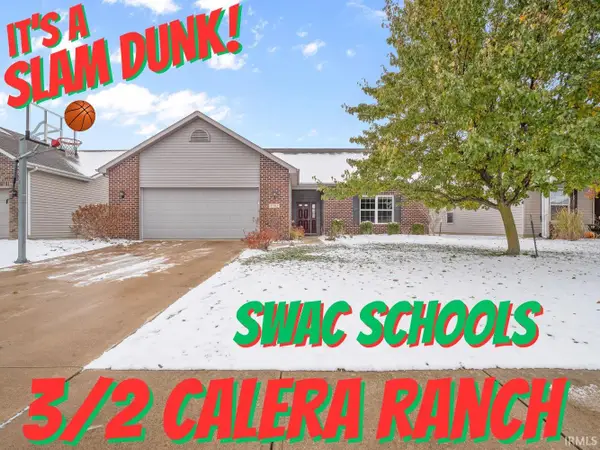 $249,900Pending3 beds 2 baths1,540 sq. ft.
$249,900Pending3 beds 2 baths1,540 sq. ft.11015 Yalumba Pass, Roanoke, IN 46783
MLS# 202545825Listed by: CENTURY 21 BRADLEY REALTY, INC $139,900Active3.09 Acres
$139,900Active3.09 AcresTBD Feighner Road, Roanoke, IN 46783
MLS# 202544505Listed by: NORTH EASTERN GROUP REALTY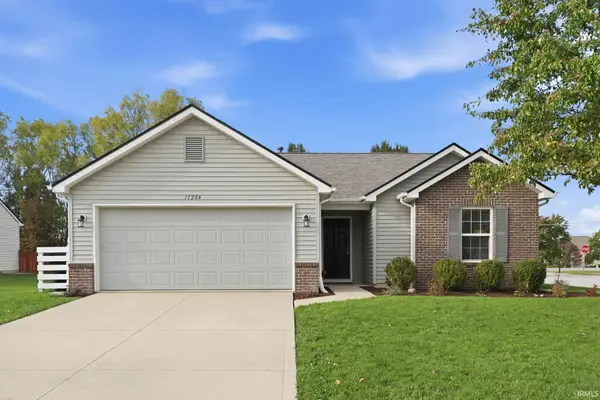 $254,900Pending3 beds 2 baths1,374 sq. ft.
$254,900Pending3 beds 2 baths1,374 sq. ft.11204 Wirra Wirra Hill, Roanoke, IN 46783
MLS# 202544199Listed by: NOLL TEAM REAL ESTATE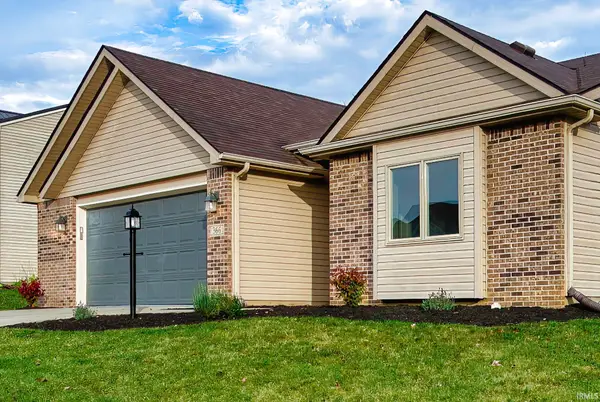 $249,900Pending3 beds 2 baths1,212 sq. ft.
$249,900Pending3 beds 2 baths1,212 sq. ft.366 Hillside Avenue, Roanoke, IN 46783
MLS# 202543545Listed by: NORTH EASTERN GROUP REALTY
