765 Waxwing Court, Roanoke, IN 46783
Local realty services provided by:ERA First Advantage Realty, Inc.
Listed by: marti mcfarrenCell: 260-760-0206
Office: re/max results
MLS#:202547556
Source:Indiana Regional MLS
Price summary
- Price:$359,900
- Price per sq. ft.:$248.04
- Monthly HOA dues:$35.42
About this home
Cardinal Creek subdivision in Roanoke. 2 year old Ranch with a split-floor plan. 3bedroom, 2full bath, 1451 sq ft. This home has 9' ceilings thru-out, great room has a cathedral ceiling, open concept. Amazingly large windows & patio slider with power custom blinds. The kitchen has custom-stained cabinetry, tile backsplash, stainless steel appliances, a large walk in pantry. The Master bedroom suite features a large walk in closet, large vanity with high counter, a deep shower with a glass door, a linen closet. 2nd & 3rd bedroom are well in size with hallway bathroom in between. A favorite feature is the outdoor covered veranda and additional concrete patio. The 3 car garage has a finished floor with hybrid polymer floor coating, garage heater for year-round comfort. Additionally, the home features an updated tankless water heater for endless hot water and enhanced energy efficiency. This move-in-ready modern home has many practical upgrades. Schedule your showing today.
Contact an agent
Home facts
- Year built:2023
- Listing ID #:202547556
- Added:111 day(s) ago
- Updated:December 17, 2025 at 10:50 AM
Rooms and interior
- Bedrooms:3
- Total bathrooms:2
- Full bathrooms:2
- Living area:1,451 sq. ft.
Heating and cooling
- Cooling:Central Air
- Heating:Forced Air, Gas
Structure and exterior
- Year built:2023
- Building area:1,451 sq. ft.
- Lot area:0.26 Acres
Schools
- High school:Huntington North
- Middle school:Crestview
- Elementary school:Roanoke
Utilities
- Water:City
- Sewer:City
Finances and disclosures
- Price:$359,900
- Price per sq. ft.:$248.04
- Tax amount:$3,552
New listings near 765 Waxwing Court
- Open Fri, 5 to 7pmNew
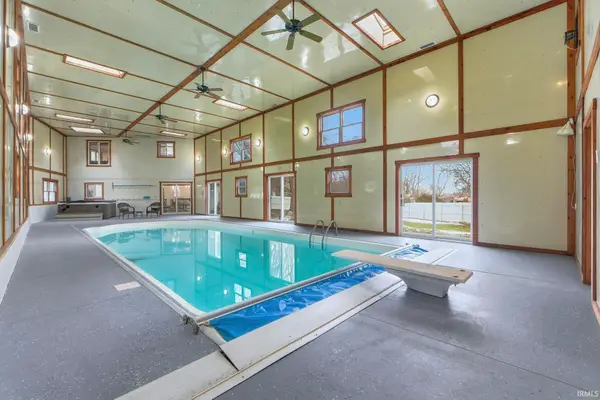 $459,900Active4 beds 3 baths3,546 sq. ft.
$459,900Active4 beds 3 baths3,546 sq. ft.4299 E 1000 N, Roanoke, IN 46783
MLS# 202548953Listed by: CENTURY 21 BRADLEY REALTY, INC - New
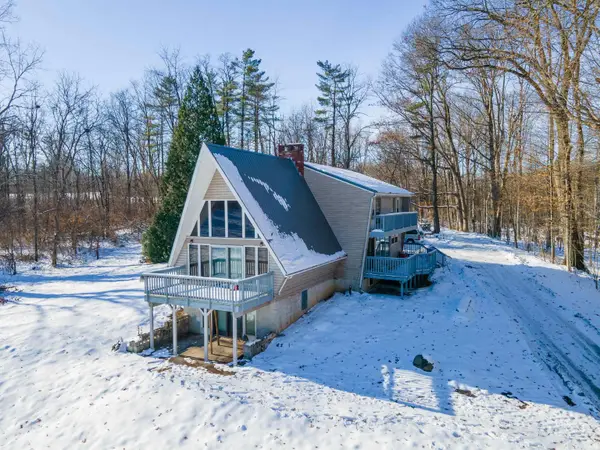 $599,900Active4 beds 3 baths2,928 sq. ft.
$599,900Active4 beds 3 baths2,928 sq. ft.11480 N Roanoke Road, Roanoke, IN 46783
MLS# 202548630Listed by: CENTURY 21 BRADLEY REALTY, INC - Open Sun, 12 to 3pmNew
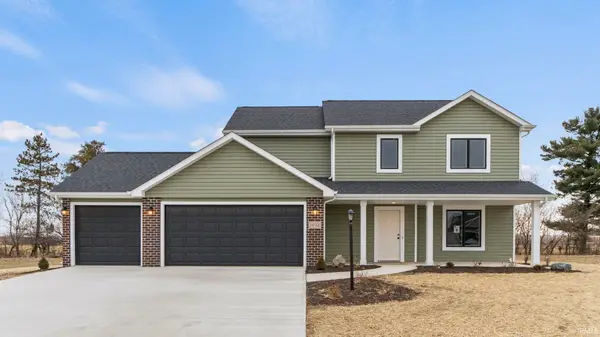 $379,900Active4 beds 3 baths1,738 sq. ft.
$379,900Active4 beds 3 baths1,738 sq. ft.11132 Carob Thorn Trail, Roanoke, IN 46783
MLS# 202548469Listed by: CENTURY 21 BRADLEY REALTY, INC 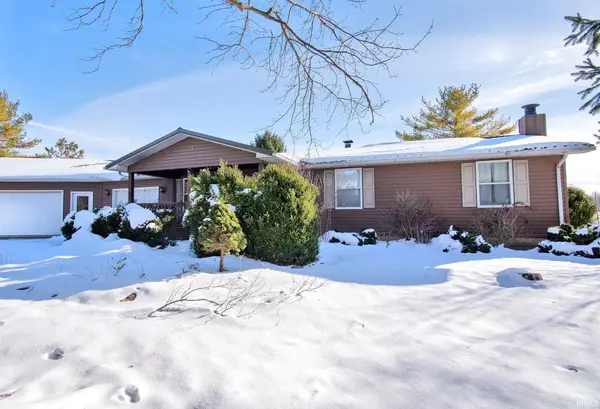 $299,900Pending3 beds 2 baths2,504 sq. ft.
$299,900Pending3 beds 2 baths2,504 sq. ft.8547 N Old Fort Wayne Road, Roanoke, IN 46783
MLS# 202548393Listed by: COLDWELL BANKER REAL ESTATE GROUP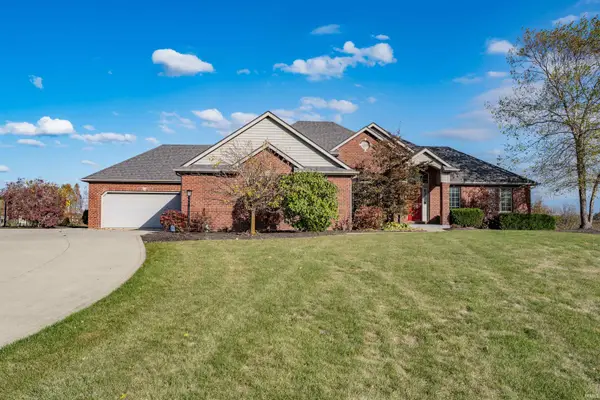 $674,900Pending4 beds 3 baths4,216 sq. ft.
$674,900Pending4 beds 3 baths4,216 sq. ft.10263 N 300 E, Roanoke, IN 46783
MLS# 202548127Listed by: REGAN & FERGUSON GROUP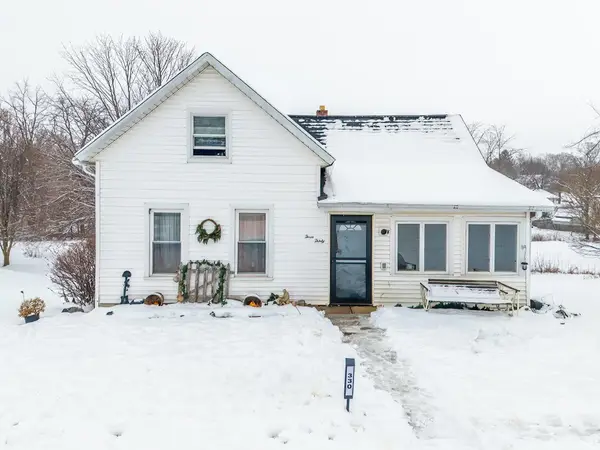 $180,000Active3 beds 1 baths1,966 sq. ft.
$180,000Active3 beds 1 baths1,966 sq. ft.330 Posey Hill, Roanoke, IN 46783
MLS# 202547841Listed by: PERFECT LOCATION REALTY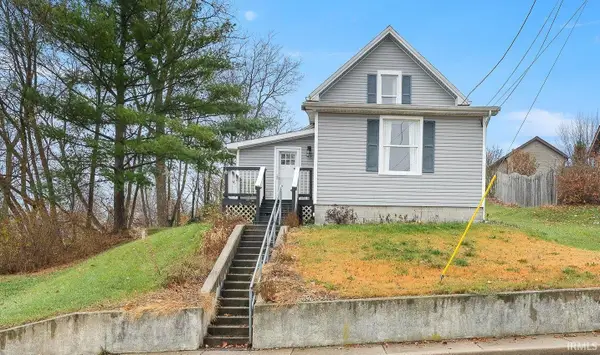 $214,900Active4 beds 2 baths1,681 sq. ft.
$214,900Active4 beds 2 baths1,681 sq. ft.183 W Vine Street, Roanoke, IN 46783
MLS# 202547038Listed by: CENTURY 21 BRADLEY REALTY, INC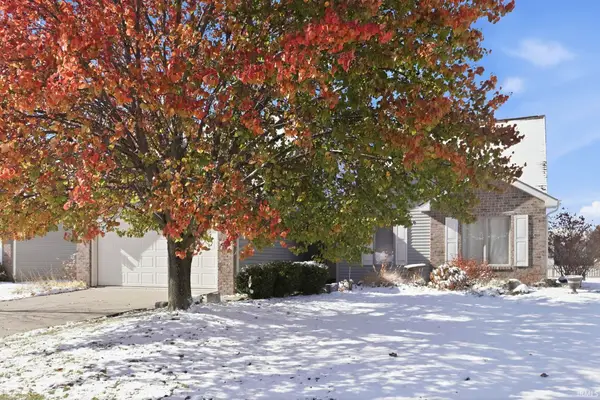 $221,900Pending3 beds 2 baths1,388 sq. ft.
$221,900Pending3 beds 2 baths1,388 sq. ft.680 Helms Orange Drive, Roanoke, IN 46783
MLS# 202545758Listed by: UPTOWN REALTY GROUP $139,900Active3.09 Acres
$139,900Active3.09 AcresTBD Feighner Road, Roanoke, IN 46783
MLS# 202544505Listed by: NORTH EASTERN GROUP REALTY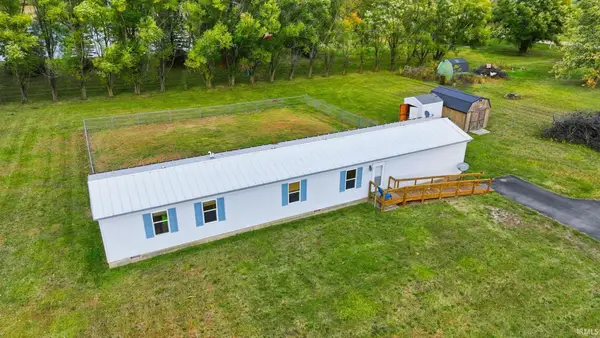 $139,900Active3 beds 2 baths1,216 sq. ft.
$139,900Active3 beds 2 baths1,216 sq. ft.10930 W Yoder Road, Roanoke, IN 46783
MLS# 202543397Listed by: NORTH EASTERN GROUP REALTY
