5226 E 700 North Road, Rochester, IN 46975
Local realty services provided by:ERA Crossroads
Listed by: kristin wolfe
Office: lakeshore rltrs, incr
MLS#:202546114
Source:Indiana Regional MLS
Price summary
- Price:$289,000
- Price per sq. ft.:$60.21
About this home
Looking for a spacious country home with a split floor plan? Look no further! This home offers a large kitchen with ample counter space for cooking, plenty of cabinets for storage, and a walk-in pantry for all your essentials. Enjoy casual meals at the breakfast bar, or gather around the kitchen table or in the formal dining room — there’s space for everyone! The primary bedroom features a private ensuite bath and a walk-in closet, while the two additional bedrooms each include their own walk-in closets as well — giving everyone plenty of space and privacy. Stay cozy by the wood-burning fireplace on chilly winter nights in the living room, or spread out and entertain guests in the oversized family room. Need even more space? The huge unfinished basement offers endless possibilities — perfect for a home gym, office, playroom, or extra entertaining area. Don’t miss your chance to make this incredible home yours. Call today to schedule your private showing!
Contact an agent
Home facts
- Year built:2005
- Listing ID #:202546114
- Added:89 day(s) ago
- Updated:February 10, 2026 at 04:34 PM
Rooms and interior
- Bedrooms:3
- Total bathrooms:2
- Full bathrooms:2
- Living area:2,400 sq. ft.
Heating and cooling
- Cooling:Central Air
- Heating:Forced Air, Propane, Propane Tank Rented
Structure and exterior
- Roof:Shingle
- Year built:2005
- Building area:2,400 sq. ft.
- Lot area:1.51 Acres
Schools
- High school:Tippe Valley
- Middle school:Tippe Valley
- Elementary school:Mentone
Utilities
- Water:Well
- Sewer:Septic
Finances and disclosures
- Price:$289,000
- Price per sq. ft.:$60.21
- Tax amount:$1,735
New listings near 5226 E 700 North Road
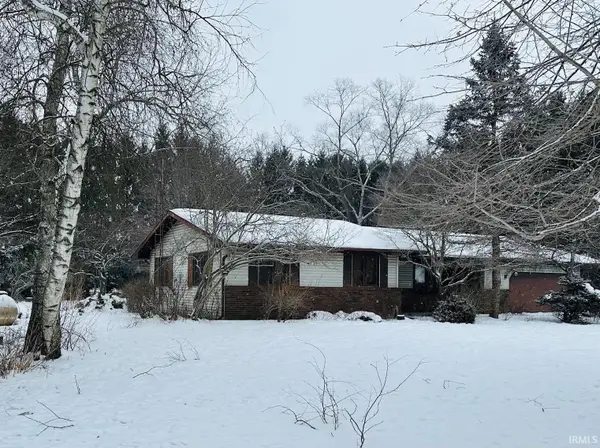 $279,000Pending3 beds 2 baths1,260 sq. ft.
$279,000Pending3 beds 2 baths1,260 sq. ft.2486 E 375 N Road, Rochester, IN 46975
MLS# 202603852Listed by: ROCHESTER REALTY, LLC- New
 $160,000Active3 beds 1 baths1,682 sq. ft.
$160,000Active3 beds 1 baths1,682 sq. ft.1214 E Jefferson Street, Rochester, IN 46975
MLS# 202603750Listed by: TOM HAYES REALTY 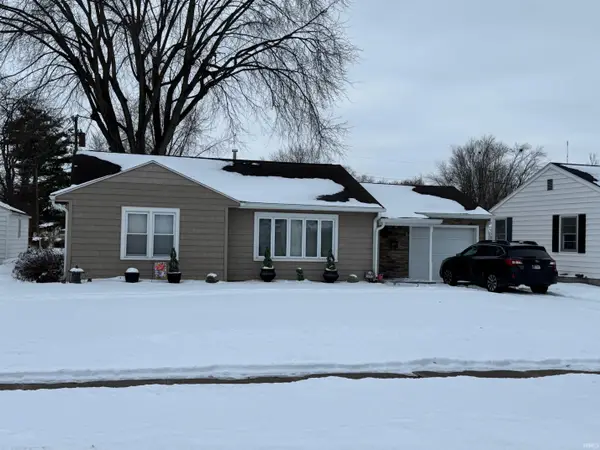 $144,900Pending2 beds 1 baths934 sq. ft.
$144,900Pending2 beds 1 baths934 sq. ft.1109 Jackson Boulevard, Rochester, IN 46975
MLS# 202603702Listed by: ROCHESTER REALTY, LLC- New
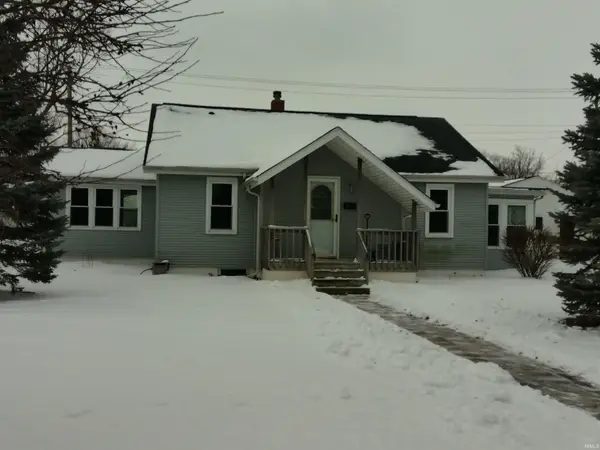 $164,000Active2 beds 1 baths1,032 sq. ft.
$164,000Active2 beds 1 baths1,032 sq. ft.955 E 9th Street, Rochester, IN 46975
MLS# 202603642Listed by: MANITOU REALTY AND AUCTION, INC. - New
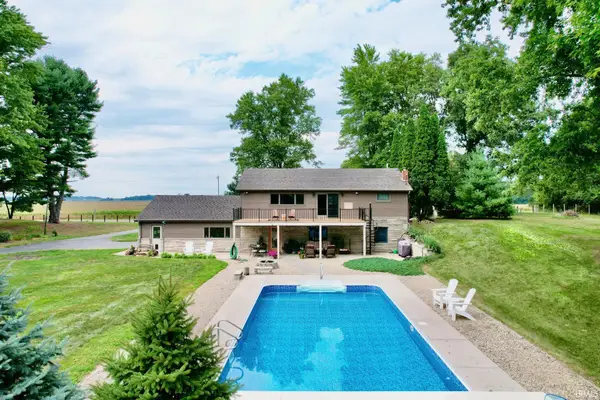 $449,900Active3 beds 2 baths3,080 sq. ft.
$449,900Active3 beds 2 baths3,080 sq. ft.1821 W State Road 14, Rochester, IN 46975
MLS# 202603232Listed by: LAKESHORE RLTRS, INCR 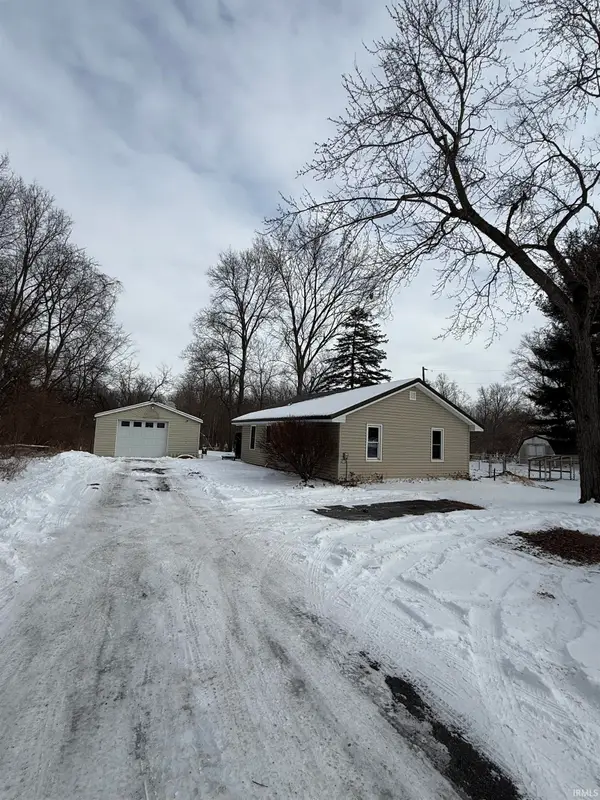 $199,000Active2 beds 1 baths1,032 sq. ft.
$199,000Active2 beds 1 baths1,032 sq. ft.6492 W Olson Road, Rochester, IN 46975
MLS# 202603128Listed by: COLLINS AND CO. REALTORS - CULVER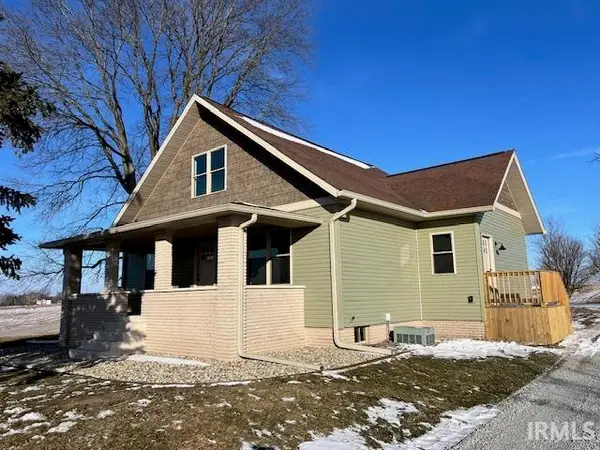 $425,000Active4 beds 2 baths2,360 sq. ft.
$425,000Active4 beds 2 baths2,360 sq. ft.6514 Fort Wayne Road, Rochester, IN 46975
MLS# 202602780Listed by: HELT REALTY, INC.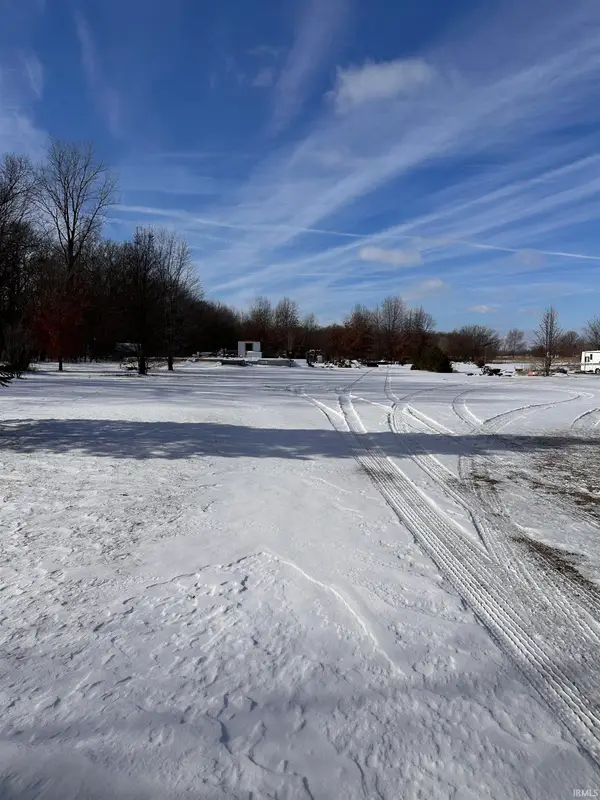 $59,500Active3.59 Acres
$59,500Active3.59 Acres1779 W Olson Road, Rochester, IN 46975
MLS# 202602365Listed by: MODERN REAL ESTATE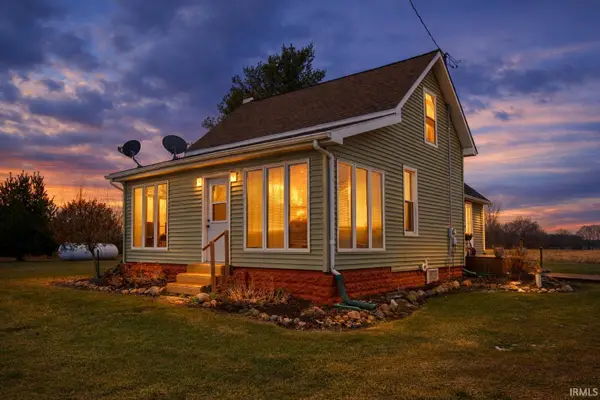 $225,000Active2 beds 1 baths1,128 sq. ft.
$225,000Active2 beds 1 baths1,128 sq. ft.4934 N 650 E Road, Rochester, IN 46975
MLS# 202601501Listed by: RE/MAX ASPIRE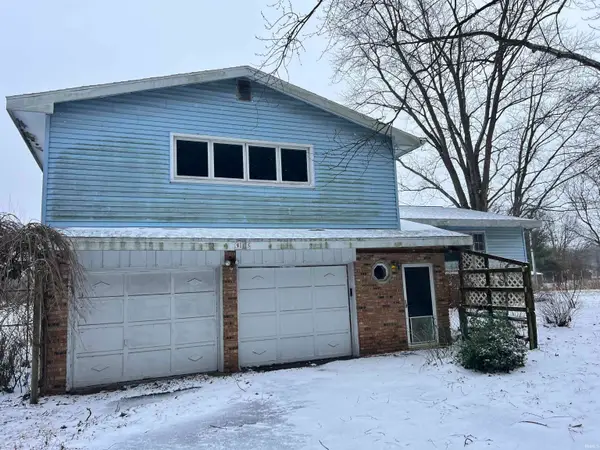 $139,900Pending3 beds 3 baths1,764 sq. ft.
$139,900Pending3 beds 3 baths1,764 sq. ft.3133 River Drive, Rochester, IN 46975
MLS# 202601472Listed by: MICHIANA REALTY LLC

