10945 E Hidden Lane, Rockville, IN 47872
Local realty services provided by:Schuler Bauer Real Estate ERA Powered
10945 E Hidden Lane,Rockville, IN 47872
$314,900
- 2 Beds
- 2 Baths
- 1,332 sq. ft.
- Single family
- Active
Listed by:
- Prime Real Estate ERA Powered
MLS#:22071136
Source:IN_MIBOR
Price summary
- Price:$314,900
- Price per sq. ft.:$236.41
About this home
Welcome to a hidden gem in Hidden Lake Estates. This custom upscale retreat could make the perfect home for a small family or an ideal vacation home. The property has over an acre of green space, large rock formations, and wooded trails that lead to a personal campsite that is a stone's throw from Raccoon Lake. The home has a newer wrap-around deck with wire railings not to obstruct the gorgeous view of the woods and gulley. There is also a small gated area ideal for a playing area, garden, or small dog. The detached garage has ample room for a workshop and storage. There is also an idyllic garden shed attached to the side of the garage with all of the fixtures, storage, and shelving needed to tend to the garden beds adjacent to the garage. The interior of the home boast a vaulted ceiling with a new woodburning fireplace. The walls are tastefully decorated with stained live edge walnut along with a lighter paint color to brighten the space. The second bedroom is a versatile space that can serve as a four seasons room, sleeping porch, playroom, or mudroom. The dining area is surrounded with windows and a wrap around deck with plenty of space for entertaining. The primary bedroom is on the second floor with a gorgeous bird's eye view of the wooded property. Updates to this home include: newer roof (5 years), new fireplace, newer HVAC (2 years), new deck, and new garden shed. You will also notice upscale upgrades throughout the interior of the home that include cork flooring in the second bedroom, plush carpet in the primary bedroom, heated towel rack in the full bath, and custom cabinets and tile work in the kitchen. This home is a must-see! *This property includes 2 smaller adjacent parcels equaling over an acre for the total property.
Contact an agent
Home facts
- Year built:1986
- Listing ID #:22071136
- Added:1 day(s) ago
- Updated:November 04, 2025 at 11:42 PM
Rooms and interior
- Bedrooms:2
- Total bathrooms:2
- Full bathrooms:1
- Half bathrooms:1
- Living area:1,332 sq. ft.
Heating and cooling
- Cooling:Central Electric
- Heating:Forced Air
Structure and exterior
- Year built:1986
- Building area:1,332 sq. ft.
- Lot area:0.75 Acres
Finances and disclosures
- Price:$314,900
- Price per sq. ft.:$236.41
New listings near 10945 E Hidden Lane
- New
 $134,000Active2 beds 1 baths768 sq. ft.
$134,000Active2 beds 1 baths768 sq. ft.303 Voorhees Street, Rockville, IN 47872
MLS# 22070698Listed by: CENTURY 21 WHEELER REALTY - New
 $245,000Active3 beds 2 baths1,217 sq. ft.
$245,000Active3 beds 2 baths1,217 sq. ft.1004 N Virginia Street N, Rockville, IN 47872
MLS# 22070619Listed by: F.C. TUCKER WEST CENTRAL 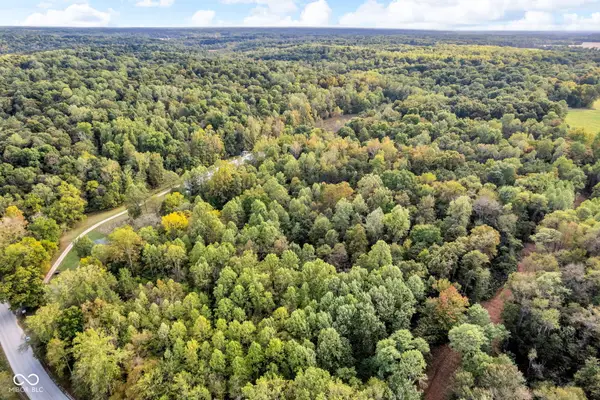 Listed by ERA$1,030,000Active74.17 Acres
Listed by ERA$1,030,000Active74.17 Acres0 Ferndale East Road, Rockville, IN 47872
MLS# 22069522Listed by: PRIME REAL ESTATE ERA POWERED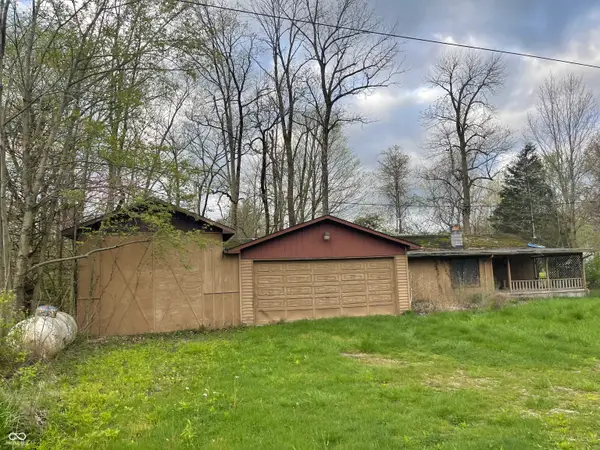 $20,000Pending3 beds 1 baths1,192 sq. ft.
$20,000Pending3 beds 1 baths1,192 sq. ft.9825 E North Street, Rockville, IN 47872
MLS# 22069341Listed by: WYNKOOP BROKERAGE FIRM, LLC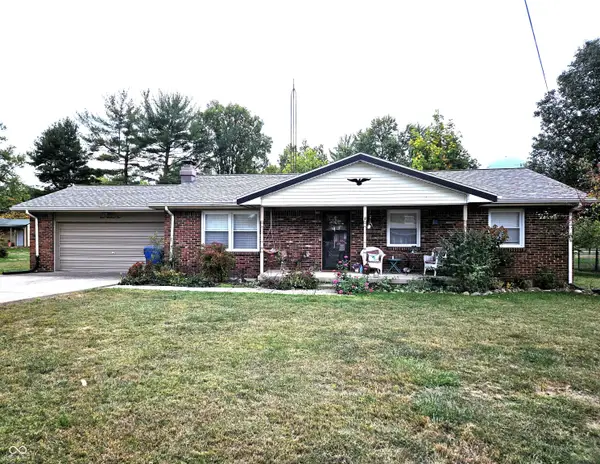 $194,900Pending3 beds 2 baths1,305 sq. ft.
$194,900Pending3 beds 2 baths1,305 sq. ft.305 E Anderson Street, Rockville, IN 47872
MLS# 22068990Listed by: DOLLARS AND SENSE REAL ESTATE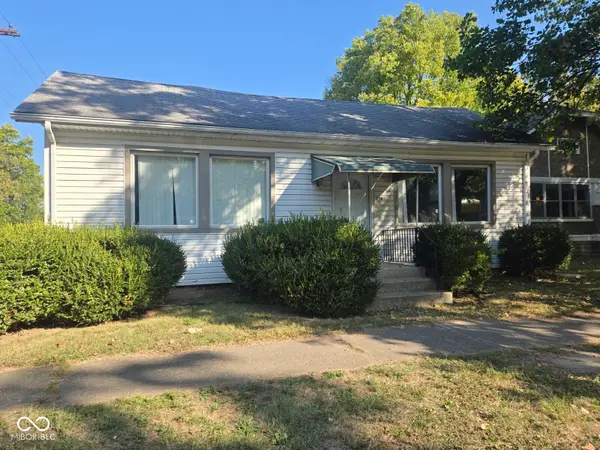 $137,900Active2 beds 2 baths1,620 sq. ft.
$137,900Active2 beds 2 baths1,620 sq. ft.216 W High Street, Rockville, IN 47872
MLS# 22068731Listed by: L.J. MICHAELS, INC. $69,900Active2 beds 1 baths976 sq. ft.
$69,900Active2 beds 1 baths976 sq. ft.707 N Erie Street, Rockville, IN 47872
MLS# 22067676Listed by: CENTURY 21 WHEELER REALTY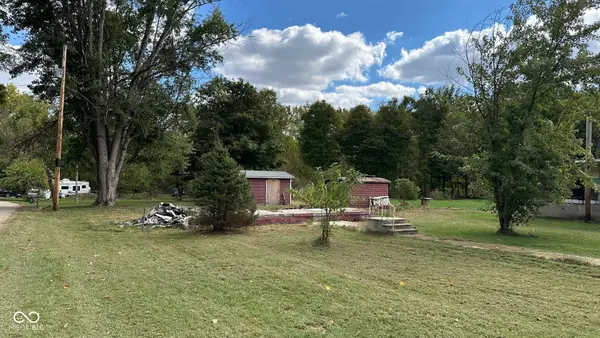 $32,000Active1.7 Acres
$32,000Active1.7 Acres5405 Sycamore Street, Rockville, IN 47872
MLS# 22067427Listed by: F.C. TUCKER ADVANTAGE, REALTOR $239,900Active4 beds 2 baths1,889 sq. ft.
$239,900Active4 beds 2 baths1,889 sq. ft.1203 Eastwood Drive, Rockville, IN 47872
MLS# 22066518Listed by: CENTURY 21 WHEELER REALTY
