812 W Walnut Drive, Rockville, IN 47872
Local realty services provided by:Schuler Bauer Real Estate ERA Powered
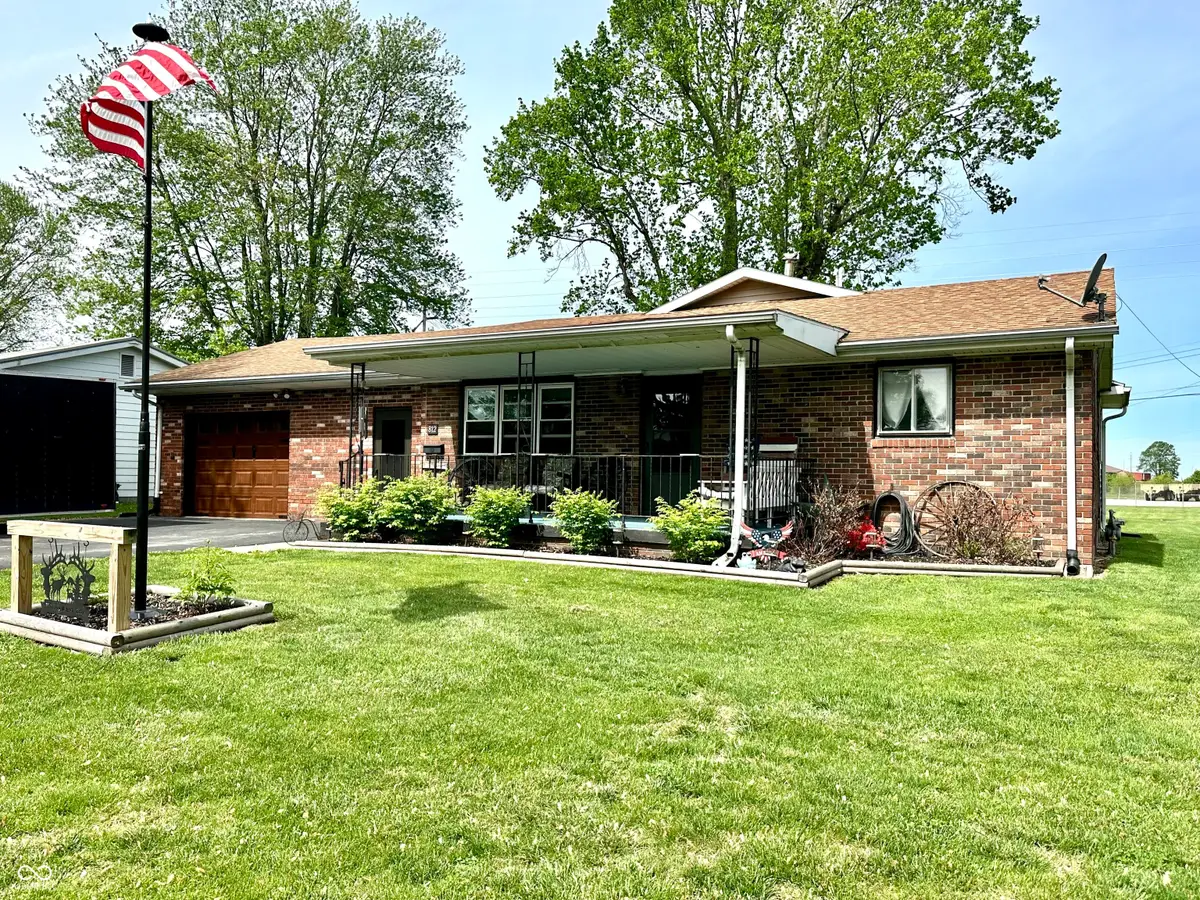


812 W Walnut Drive,Rockville, IN 47872
$165,000
- 2 Beds
- 2 Baths
- 1,556 sq. ft.
- Single family
- Pending
Listed by:leslie cooper pyle
Office:keller williams-morrison
MLS#:22035539
Source:IN_MIBOR
Price summary
- Price:$165,000
- Price per sq. ft.:$106.04
About this home
Tucked away at 812 W Walnut Dr, this single-family residence stands ready to embrace its new owners with open arms, offering an inviting haven in the heart of covered bridge country. Imagine mornings spent on the porch, sipping your favorite beverage as the world awakens around you. This charming abode boasts 1556 square feet of living area. Within the residence are 2 bedrooms, providing personal space to recharge. A new furnace, a/c, tankless wtr htr, ext doors, & black stainless appliances are a few of the recent upgrades. You will likely spend most of your time in the spacious kitchen. Coined the "tuxedo" kitchen, the owners have adapted the trend of painting the upper and lower cabinets differing colors. This isn't a cookie cutter kitchen, it has its own flair and personality and offers 2 large pantry closets to store all of your canned goods & more. A coffee or wine bar completes this space. With 2 full baths, including one that has been remodeled from the subfloor up. Venture outside to discover the expansive lot. Built in 1963, this home is a testament to enduring quality. This property is low maintenance so you can enjoy the simple things in life, where comfort and convenience intertwine to create a truly special place to call home.
Contact an agent
Home facts
- Year built:1963
- Listing Id #:22035539
- Added:90 day(s) ago
- Updated:July 01, 2025 at 07:53 AM
Rooms and interior
- Bedrooms:2
- Total bathrooms:2
- Full bathrooms:2
- Living area:1,556 sq. ft.
Heating and cooling
- Heating:Forced Air
Structure and exterior
- Year built:1963
- Building area:1,556 sq. ft.
- Lot area:0.36 Acres
Schools
- High school:Parke Heritage High School
- Middle school:Parke Heritage Middle School
Utilities
- Water:City/Municipal
Finances and disclosures
- Price:$165,000
- Price per sq. ft.:$106.04
New listings near 812 W Walnut Drive
- New
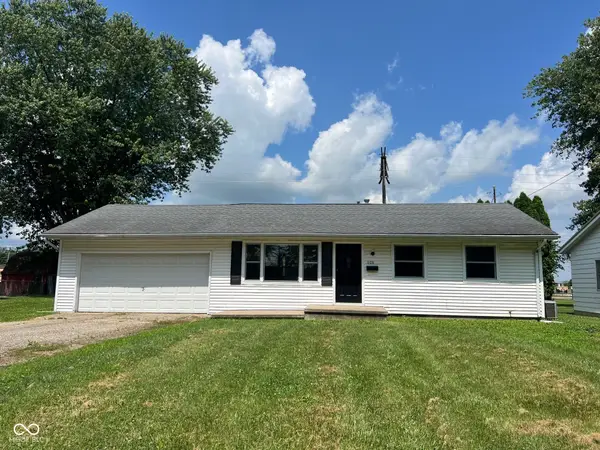 $134,900Active3 beds 1 baths936 sq. ft.
$134,900Active3 beds 1 baths936 sq. ft.808 W Walnut Drive, Rockville, IN 47872
MLS# 22046996Listed by: CENTURY 21 WHEELER REALTY  $1,151,385Pending76.76 Acres
$1,151,385Pending76.76 Acres6879 Slab Road, Rockville, IN 47872
MLS# 22051234Listed by: WALL AND ASSOCIATES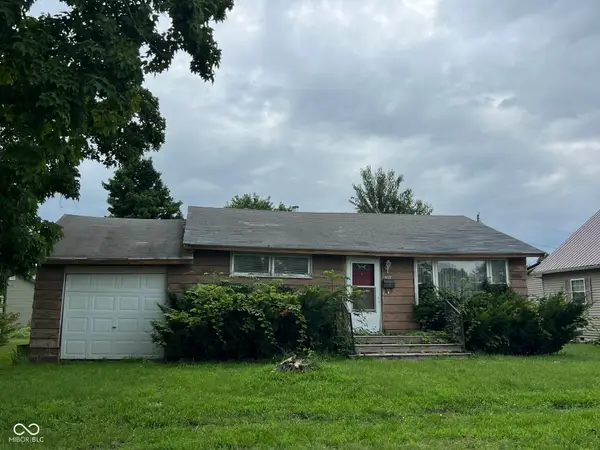 $20,000Pending2 beds 1 baths1,178 sq. ft.
$20,000Pending2 beds 1 baths1,178 sq. ft.407 S College Street, Rockville, IN 47872
MLS# 22052105Listed by: CENTURY 21 WHEELER REALTY- New
 $599,900Active3 beds 3 baths2,822 sq. ft.
$599,900Active3 beds 3 baths2,822 sq. ft.154 N Wildwood Trail, Rockville, IN 47872
MLS# 22051072Listed by: CENTURY 21 WHEELER REALTY 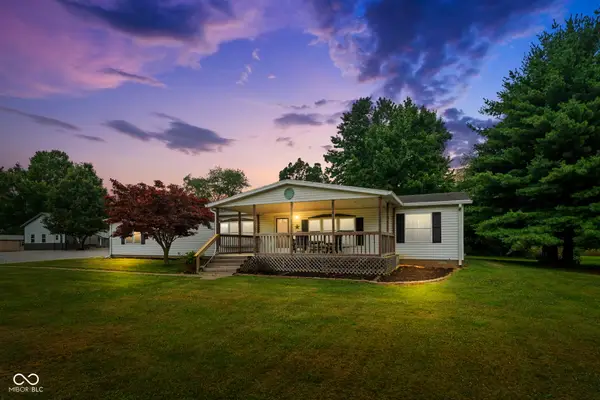 $209,000Pending4 beds 2 baths2,128 sq. ft.
$209,000Pending4 beds 2 baths2,128 sq. ft.114 S Hillcrest Drive, Rockville, IN 47872
MLS# 22049631Listed by: JEFF MOORE REAL ESTATE $825,000Pending4 beds 3 baths2,520 sq. ft.
$825,000Pending4 beds 3 baths2,520 sq. ft.9312 E Sandy Lane, Rockville, IN 47872
MLS# 22048863Listed by: CENTURY 21 WHEELER REALTY $299,000Pending3 beds 2 baths1,630 sq. ft.
$299,000Pending3 beds 2 baths1,630 sq. ft.928 Sycamore Drive, Rockville, IN 47872
MLS# 22048128Listed by: RE/MAX CORNERSTONE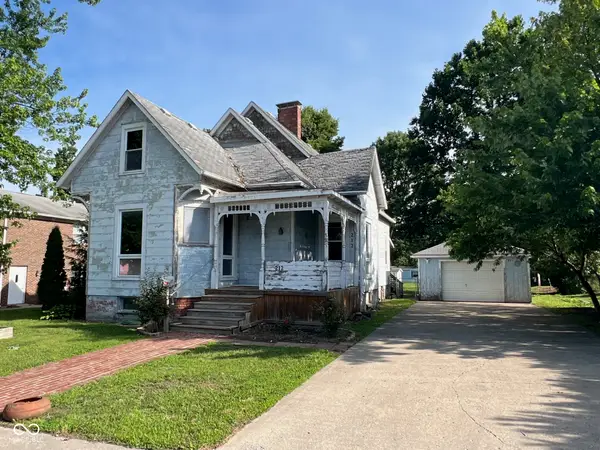 $82,000Active3 beds 1 baths1,794 sq. ft.
$82,000Active3 beds 1 baths1,794 sq. ft.212 W York Street, Rockville, IN 47872
MLS# 22046513Listed by: CENTURY 21 WHEELER REALTY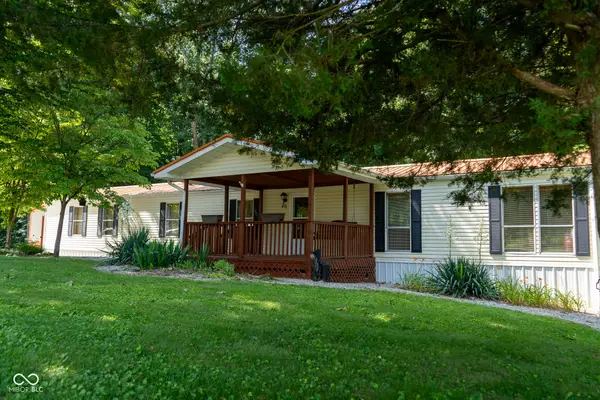 $219,000Pending2 beds 2 baths1,216 sq. ft.
$219,000Pending2 beds 2 baths1,216 sq. ft.88 Rosewood Circle, Rockville, IN 47872
MLS# 22045811Listed by: DANIELS REAL ESTATE $193,500Pending4 beds 2 baths3,016 sq. ft.
$193,500Pending4 beds 2 baths3,016 sq. ft.515 W High Street, Rockville, IN 47872
MLS# 22045259Listed by: CENTURY 21 WHEELER REALTY
