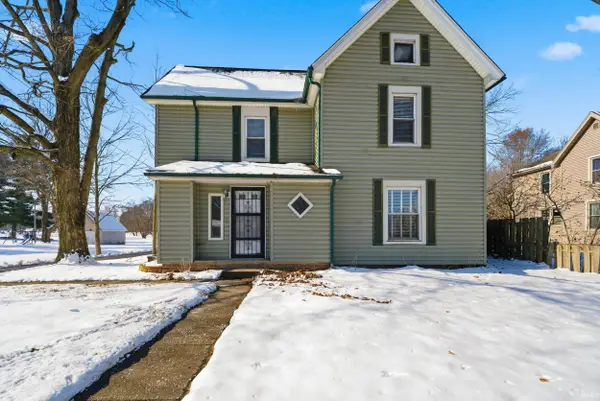11029 S 125 W, Romney, IN 47981
Local realty services provided by:ERA First Advantage Realty, Inc.
Listed by: christina wissman, rebecca philips
Office: raeco realty
MLS#:202536495
Source:Indiana Regional MLS
Price summary
- Price:$460,000
- Price per sq. ft.:$191.19
About this home
This beautiful 2,406 sq ft log home sits on 2 acres and offers 3 large bedrooms, 3 full bathrooms, a spacious great room, dining room, loft, a main floor primary en-suite & laundry room, along with an oversized 3-car garage. In addition to the home, the property offers a 56x20 pole barn with 100-amp service, newly poured concrete floors, and a new wood-burning stove—perfect for storage, workspace, or recreation. Outdoor living is just as inviting with a welcoming covered front porch and a large composite back deck ideal for relaxing or entertaining. Inside, the living room serves as the heart of the home, anchored by a floor-to-ceiling brick gas fireplace that creates a warm and inviting focal point. Upstairs, the loft with skylights provides the perfect spot for reading, working, or additional living space. Recent updates include: newer kitchen appliances, Kinetico water softener, AC unit (2022), and the septic was pumped in 2022. This home offers the best of peaceful, country living just minutes from town! Schedule your showing today!
Contact an agent
Home facts
- Year built:1994
- Listing ID #:202536495
- Added:108 day(s) ago
- Updated:December 28, 2025 at 01:49 AM
Rooms and interior
- Bedrooms:3
- Total bathrooms:3
- Full bathrooms:3
- Living area:2,406 sq. ft.
Heating and cooling
- Cooling:Central Air
- Heating:Conventional, Forced Air, Propane, Propane Tank Rented
Structure and exterior
- Roof:Metal
- Year built:1994
- Building area:2,406 sq. ft.
- Lot area:2 Acres
Schools
- High school:Mc Cutcheon
- Middle school:Southwestern
- Elementary school:Mayflower Mill
Utilities
- Water:Well
- Sewer:Septic
Finances and disclosures
- Price:$460,000
- Price per sq. ft.:$191.19
- Tax amount:$2,384
New listings near 11029 S 125 W
 $275,000Pending3 beds 2 baths2,140 sq. ft.
$275,000Pending3 beds 2 baths2,140 sq. ft.11316 Us Highway 231, Romney, IN 47981
MLS# 202548359Listed by: ENCORE SOTHEBY'S INTERNATIONAL $150,000Active2 Acres
$150,000Active2 Acres10512 Us 231 South Highway, Romney, IN 47981
MLS# 202432280Listed by: MAITLEN REALTY $130,000Active1.53 Acres
$130,000Active1.53 Acres10520 Us 231 South Highway, Romney, IN 47981
MLS# 202432283Listed by: MAITLEN REALTY $199,900Active3 beds 2 baths2,064 sq. ft.
$199,900Active3 beds 2 baths2,064 sq. ft.11405 Mikels Street, Romney, IN 47981
MLS# 202341313Listed by: KELLER WILLIAMS LAFAYETTE
