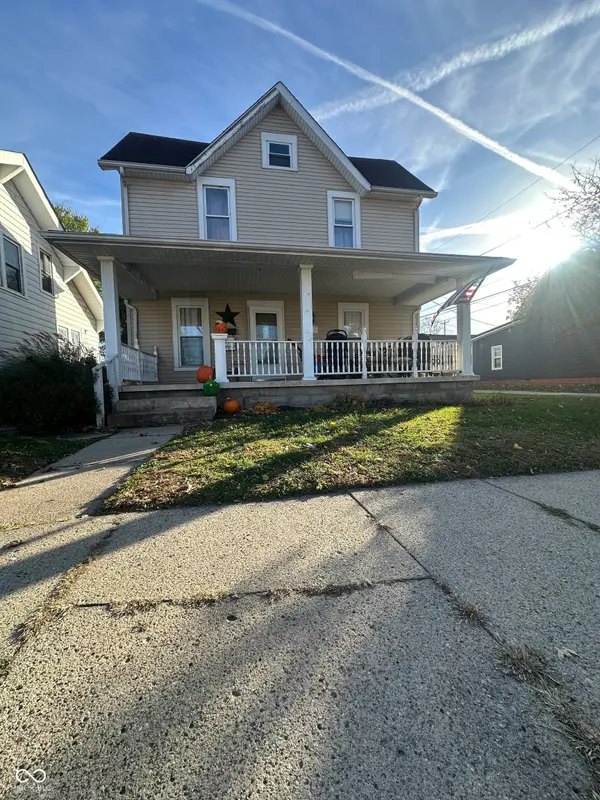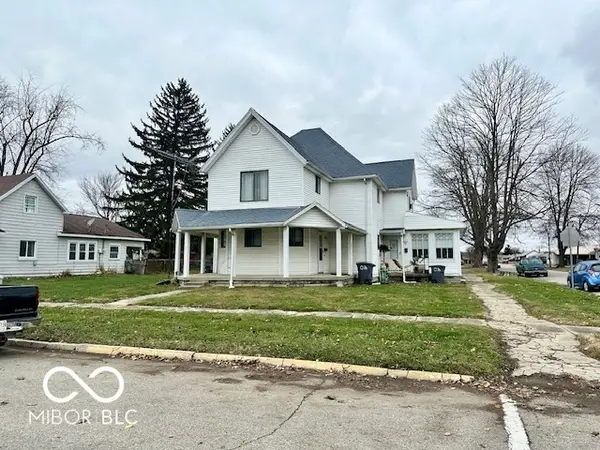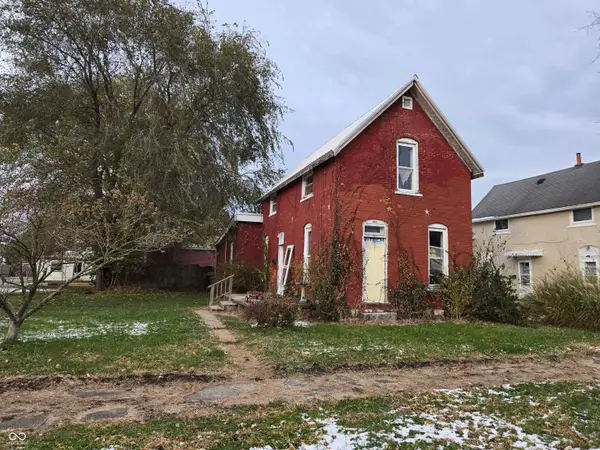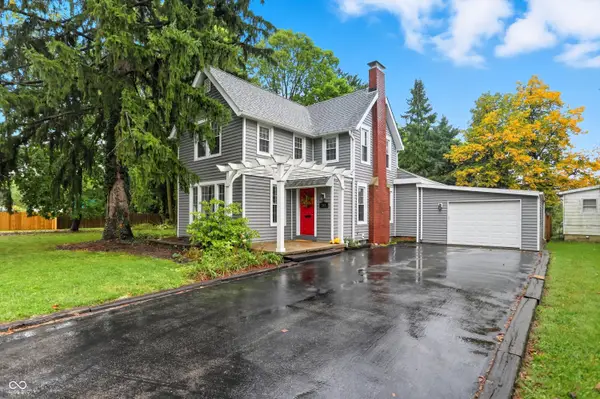428 W Lawton Circle, Rushville, IN 46173
Local realty services provided by:Schuler Bauer Real Estate ERA Powered
428 W Lawton Circle,Rushville, IN 46173
$379,900
- 4 Beds
- 3 Baths
- 3,094 sq. ft.
- Single family
- Active
Listed by: eric eisenmenger, jeff eisenmenger
Office: trusted realty partners of ind
MLS#:22049642
Source:IN_MIBOR
Price summary
- Price:$379,900
- Price per sq. ft.:$122.79
About this home
Discover your new, inviting home at 428 W. Lawton Circle in the quaint town of Rushville, Indiana! This 4 BR/2.5 BA home has plenty of room for family, guests, and entertaining! The family room, with a masonry gas fireplace and a beamed ceiling, offers a warm space for relaxation and gathering. Find granite countertops, a subway tiled backsplash, and breakfast bar in the kitchen. The sunroom offers a tranquil space to enjoy the changing seasons when it's just too cool to enjoy the expansive rear decks and inground heated pool! A formal dining room, living room, laundry room, and guest bedroom round out the main floor. Upstairs you'll find an enormous loft, three additional bedrooms, two full baths, an office/den, a 4'x15' storage closet perfect for seasonal decorations and keepsakes! The expansive lot, with mature trees, backs up to a corn field where beautiful Indiana sunsets can be seen! The pool area has a complete privacy fence. The nice metal barn provides additional storage for pool and outdoor lawn equipment. This home is waiting to be filled with new new memories to last a lifetime! Schedule your showing today!
Contact an agent
Home facts
- Year built:1978
- Listing ID #:22049642
- Added:161 day(s) ago
- Updated:December 17, 2025 at 10:28 PM
Rooms and interior
- Bedrooms:4
- Total bathrooms:3
- Full bathrooms:2
- Half bathrooms:1
- Living area:3,094 sq. ft.
Heating and cooling
- Cooling:Central Electric
- Heating:Electric, Forced Air, Heat Pump
Structure and exterior
- Year built:1978
- Building area:3,094 sq. ft.
- Lot area:0.73 Acres
Schools
- High school:Rushville Consolidated High School
- Middle school:Benjamin Rush Middle School
- Elementary school:Rushville Elementary School East
Utilities
- Water:Well
Finances and disclosures
- Price:$379,900
- Price per sq. ft.:$122.79
New listings near 428 W Lawton Circle
- New
 $179,500Active3 beds 1 baths1,260 sq. ft.
$179,500Active3 beds 1 baths1,260 sq. ft.837 W 9th Street, Rushville, IN 46173
MLS# 22077073Listed by: YAZEL GROUP REAL ESTATE SALES - New
 $35,000Active-- beds -- baths975 sq. ft.
$35,000Active-- beds -- baths975 sq. ft.426 Cottage Avenue, Rushville, IN 46173
MLS# 22076999Listed by: KELLER WILLIAMS INDY METRO S  $215,000Active2 beds 2 baths2,340 sq. ft.
$215,000Active2 beds 2 baths2,340 sq. ft.415 W 5th Street, Rushville, IN 46173
MLS# 22075320Listed by: YAZEL GROUP REAL ESTATE SALES $195,000Active-- beds -- baths
$195,000Active-- beds -- baths602 W 10th Street, Rushville, IN 46173
MLS# 22075074Listed by: RE/MAX TOWER $179,800Active2 beds 2 baths1,265 sq. ft.
$179,800Active2 beds 2 baths1,265 sq. ft.1004 N Perkins Street, Rushville, IN 46173
MLS# 22074095Listed by: MAXIMUM RESULTS REAL ESTATE $182,400Active3 beds 2 baths2,640 sq. ft.
$182,400Active3 beds 2 baths2,640 sq. ft.221 N Julian Street, Rushville, IN 46173
MLS# 22073910Listed by: MAXIMUM RESULTS REAL ESTATE $59,900Active4 beds 2 baths2,503 sq. ft.
$59,900Active4 beds 2 baths2,503 sq. ft.316 E 5th Street, Rushville, IN 46173
MLS# 22073653Listed by: YOUR REALTY LINK, LLC $289,900Active3 beds 2 baths1,650 sq. ft.
$289,900Active3 beds 2 baths1,650 sq. ft.2324 E 200 N, Rushville, IN 46173
MLS# 22073251Listed by: YAZEL GROUP REAL ESTATE SALES $75,000Active3 beds 2 baths2,004 sq. ft.
$75,000Active3 beds 2 baths2,004 sq. ft.336 E 9th Street, Rushville, IN 46173
MLS# 22072973Listed by: HOOSIER, REALTORS $280,000Active3 beds 2 baths2,039 sq. ft.
$280,000Active3 beds 2 baths2,039 sq. ft.341 E 6th Street, Rushville, IN 46173
MLS# 22065986Listed by: MODERN REALTY GROUP INC
