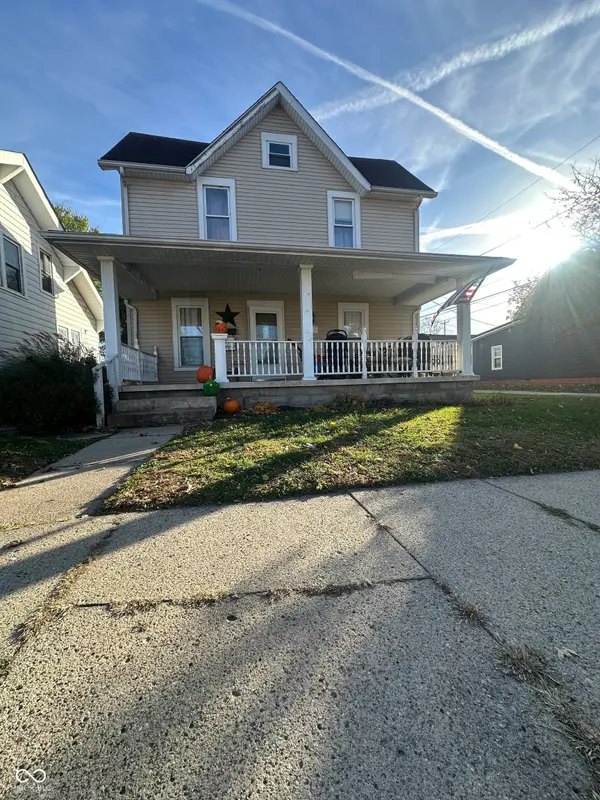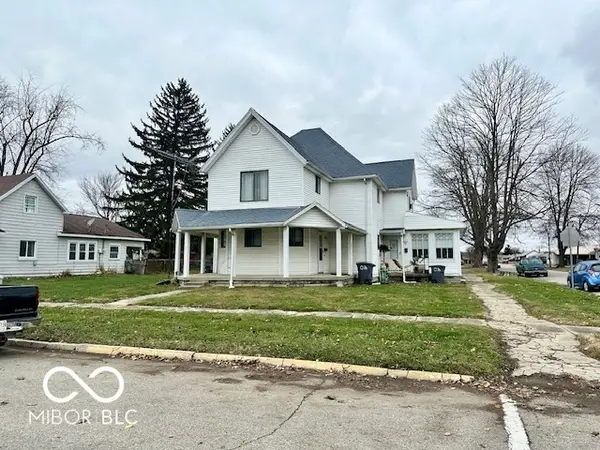825 Parkview Drive, Rushville, IN 46173
Local realty services provided by:Schuler Bauer Real Estate ERA Powered
825 Parkview Drive,Rushville, IN 46173
$250,000
- 3 Beds
- 2 Baths
- 1,484 sq. ft.
- Single family
- Active
Listed by: christie mclaughlin
Office: maximum results real estate
MLS#:22041063
Source:IN_MIBOR
Price summary
- Price:$250,000
- Price per sq. ft.:$168.46
About this home
Nestled at 825 Parkview DR, RUSHVILLE, IN, this single-family residence in Rush County offers a promising canvas for comfortable living. This property presents an exciting opportunity to create your dream home. With 1484 square feet of living area thoughtfully arranged across one story, the layout offers a functional design. The open entry way allows for multiple seating areas including a step down living room. The kitchen has been updated with SS appliances and a center island. Beyond the kitchen is a spacious pantry and laundry room. The residence includes three bedrooms and 1.5 baths. The half bath is connected to the primary bedroom and also has access to the inground pool room. The EXTRA of this is home is indoor inground pool, hot tub and sauna. Usable recreational space year-round, you will be the envy of friends and family. Resting on a .23 acre lot, the property provides ample outdoor space with a deck, privacy fence, gazebo, mature trees and spacious yard creating a garden like setting. This property is a wonderful opportunity to craft a personalized haven. Seller is motivated!
Contact an agent
Home facts
- Year built:1966
- Listing ID #:22041063
- Added:216 day(s) ago
- Updated:January 07, 2026 at 01:37 AM
Rooms and interior
- Bedrooms:3
- Total bathrooms:2
- Full bathrooms:1
- Half bathrooms:1
- Living area:1,484 sq. ft.
Heating and cooling
- Cooling:Central Electric
- Heating:Forced Air
Structure and exterior
- Year built:1966
- Building area:1,484 sq. ft.
- Lot area:0.23 Acres
Schools
- High school:Rushville Consolidated High School
- Middle school:Benjamin Rush Middle School
- Elementary school:Rushville Elementary School West
Utilities
- Water:Public Water
Finances and disclosures
- Price:$250,000
- Price per sq. ft.:$168.46
New listings near 825 Parkview Drive
- New
 $195,000Active4 beds 2 baths1,692 sq. ft.
$195,000Active4 beds 2 baths1,692 sq. ft.433 W 5th Street, Rushville, IN 46173
MLS# 22078464Listed by: RE/MAX TOWER - New
 $190,000Active3 beds 2 baths1,199 sq. ft.
$190,000Active3 beds 2 baths1,199 sq. ft.325 W 11th Street, Rushville, IN 46173
MLS# 22077846Listed by: EXP REALTY LLC  $247,500Active3 beds 2 baths1,373 sq. ft.
$247,500Active3 beds 2 baths1,373 sq. ft.144 W Sycamore Lane, Rushville, IN 46173
MLS# 22077406Listed by: YAZEL GROUP REAL ESTATE SALES $179,500Pending3 beds 1 baths1,260 sq. ft.
$179,500Pending3 beds 1 baths1,260 sq. ft.837 W 9th Street, Rushville, IN 46173
MLS# 22077073Listed by: YAZEL GROUP REAL ESTATE SALES $35,000Active-- beds -- baths975 sq. ft.
$35,000Active-- beds -- baths975 sq. ft.426 Cottage Avenue, Rushville, IN 46173
MLS# 22076999Listed by: KELLER WILLIAMS INDY METRO S $215,000Active2 beds 2 baths2,340 sq. ft.
$215,000Active2 beds 2 baths2,340 sq. ft.415 W 5th Street, Rushville, IN 46173
MLS# 22075320Listed by: YAZEL GROUP REAL ESTATE SALES $189,900Active-- beds -- baths
$189,900Active-- beds -- baths602 W 10th Street, Rushville, IN 46173
MLS# 22075074Listed by: RE/MAX TOWER $175,000Active3 beds 2 baths1,265 sq. ft.
$175,000Active3 beds 2 baths1,265 sq. ft.1004 N Perkins Street, Rushville, IN 46173
MLS# 22074095Listed by: MAXIMUM RESULTS REAL ESTATE $182,400Active3 beds 2 baths2,640 sq. ft.
$182,400Active3 beds 2 baths2,640 sq. ft.221 N Julian Street, Rushville, IN 46173
MLS# 22073910Listed by: MAXIMUM RESULTS REAL ESTATE $49,900Active4 beds 2 baths2,503 sq. ft.
$49,900Active4 beds 2 baths2,503 sq. ft.316 E 5th Street, Rushville, IN 46173
MLS# 22073653Listed by: YOUR REALTY LINK, LLC
