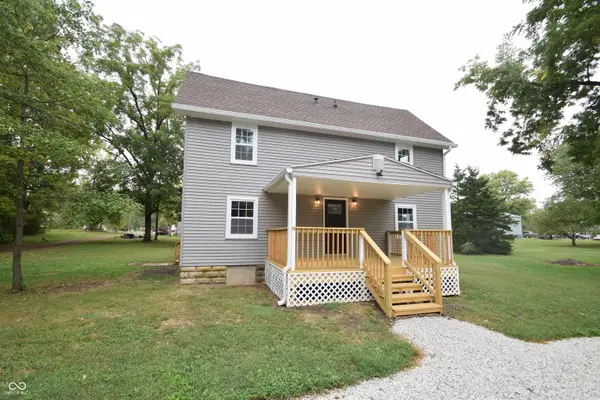410 E 2nd Street, Russellville, IN 46175
Local realty services provided by:Schuler Bauer Real Estate ERA Powered
410 E 2nd Street,Russellville, IN 46175
$230,000
- 3 Beds
- 2 Baths
- 1,746 sq. ft.
- Single family
- Active
Listed by: amber greene, brette mcguire
Office: greene realty, llc.
MLS#:22045752
Source:IN_MIBOR
Price summary
- Price:$230,000
- Price per sq. ft.:$111.65
About this home
GREAT OPPORTUNITY WITH THIS COMPLETELY REMODELED AND UPDATED 1,746 SF, 3 BR, 1.5 BA 2-story historic home w/ detached 2-car tandem garage! Here's a list of what's BRAND NEW: siding, flooring, paint (interior AND exterior), enclosed back porch, 2 decks, kitchen cabinets & countertops, stainless steel stove, refrigerator & dishwasher, vanities, toilets & tub/shower combo in bathrooms, PEX plumbing, electrical wiring/switches/outlets, 200 amp. electrical panel, central A/C, HUGE 3rd bedroom upstairs, light fixtures, ceiling fans & smoke alarms. Roof only 1 year old. The outside of the home features an inviting covered front porch w/ new lighting, plus AMAZING enclosed back porch w/ ceiling fan that's flanked by 2 new decks. (This back area provides the perfect atmosphere for entertaining guests!) Inside, you'll find an inviting entrance foyer leading into a large Living Room. Both downstairs BRs are located off the Living Room. The Master BR has double closets and BR #2 has a small walk-in closet. The Dining Room is located next to the Kitchen w/ new cabinets, countertops & SS appliances. The Laundry Closet is also located in the Kitchen. The Full BA features a tub/shower combo & double sinks. The 1/2 BA is located next to the Dining Room & features a unique lighted faucet! BR #3 is the largest of the BRs and it's upstairs. There is also LOTS of attic storage and room to add additional living space and/or BRs upstairs. This one has SO MUCH TO OFFER. Come and take a look!
Contact an agent
Home facts
- Year built:1960
- Listing ID #:22045752
- Added:202 day(s) ago
- Updated:January 07, 2026 at 04:40 PM
Rooms and interior
- Bedrooms:3
- Total bathrooms:2
- Full bathrooms:1
- Half bathrooms:1
- Living area:1,746 sq. ft.
Heating and cooling
- Cooling:Central Electric
- Heating:Forced Air, Propane
Structure and exterior
- Year built:1960
- Building area:1,746 sq. ft.
- Lot area:0.23 Acres
Schools
- High school:North Putnam Sr High School
- Middle school:North Putnam Middle School
- Elementary school:Roachdale Elementary School
Utilities
- Water:Public Water
Finances and disclosures
- Price:$230,000
- Price per sq. ft.:$111.65


