113 Maruth Drive, Salem, IN 47167
Local realty services provided by:Schuler Bauer Real Estate ERA Powered
113 Maruth Drive,Salem, IN 47167
$249,900
- 3 Beds
- 3 Baths
- 2,888 sq. ft.
- Single family
- Active
Listed by: mike ashby
Office: a white house realty
MLS#:2025012034
Source:IN_SIRA
Price summary
- Price:$249,900
- Price per sq. ft.:$86.53
About this home
PRICED TO SALE! Check out this must-see property situated on a hill overlooking Salem, Indiana. This 2,888 sq ft property features an open concept with a 39 x 19 main living room as the centerpiece. To the right of the living room, you will find a kitchen, dining room, and sunroom. The kitchen boasts a breakfast bar opening into the living room and a window opening into the sunroom. Additionally, there is a full walk-in food pantry. From the kitchen, there is a bathroom and laundry room with two full closets for hanging clothes or extra storage. To the left of the living room, you will find a room that could serve as a perfect setting room, office, or even a fourth bedroom, as it has a closet. Through this room, you will find a 25 x 14 bedroom with its own double-door entrance from the outside. This space is 100% handicap accessible. The bathroom also features a double-door entrance with a shower setup for handicap bathing. The second bedroom has its own private bathroom as well. There is a two-bay garage with a door to the outside. The Miller barn is included. Schedule your showing now before it's gone.
Contact an agent
Home facts
- Year built:1971
- Listing ID #:2025012034
- Added:113 day(s) ago
- Updated:February 13, 2026 at 03:47 PM
Rooms and interior
- Bedrooms:3
- Total bathrooms:3
- Full bathrooms:3
- Living area:2,888 sq. ft.
Heating and cooling
- Cooling:Central Air
- Heating:Forced Air
Structure and exterior
- Roof:Metal
- Year built:1971
- Building area:2,888 sq. ft.
- Lot area:0.66 Acres
Utilities
- Water:Connected, Public
- Sewer:Public Sewer
Finances and disclosures
- Price:$249,900
- Price per sq. ft.:$86.53
- Tax amount:$1,558
New listings near 113 Maruth Drive
- New
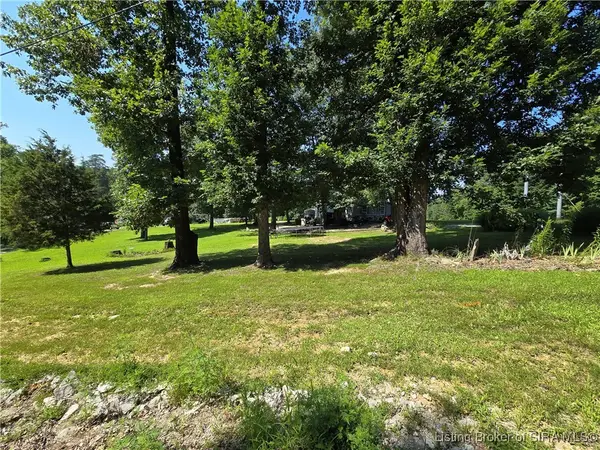 $105,000Active5 Acres
$105,000Active5 Acres2980 E Banet Road, Salem, IN 47167
MLS# 202605821Listed by: THE DAY COMPANY REALTORS - New
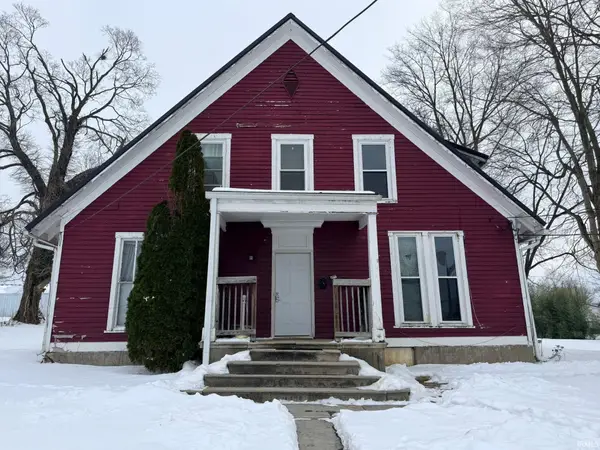 $115,000Active4 beds 3 baths2,584 sq. ft.
$115,000Active4 beds 3 baths2,584 sq. ft.509 N High Street, Salem, IN 47167
MLS# 202603429Listed by: WILLIAMS CARPENTER REALTORS - New
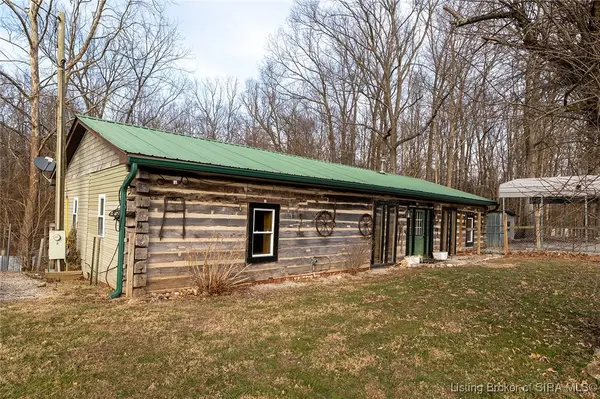 $139,900Active3 beds 1 baths1,482 sq. ft.
$139,900Active3 beds 1 baths1,482 sq. ft.4249 W Grandview Road, Salem, IN 47167
MLS# 202605767Listed by: EXIT REALTY CHOICE - New
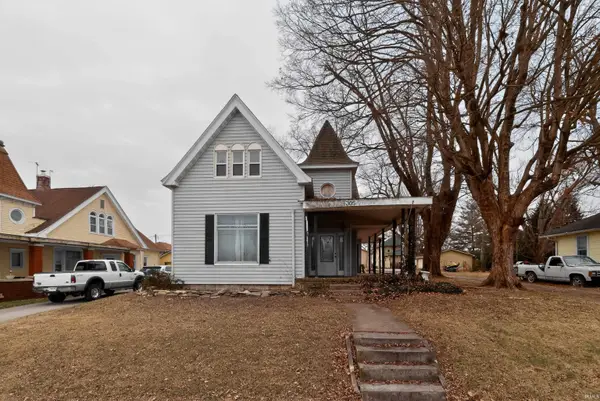 $134,900Active4 beds 1 baths2,216 sq. ft.
$134,900Active4 beds 1 baths2,216 sq. ft.305 E Mulberry Street, Salem, IN 47167
MLS# 202603290Listed by: EXP REALTY, LLC 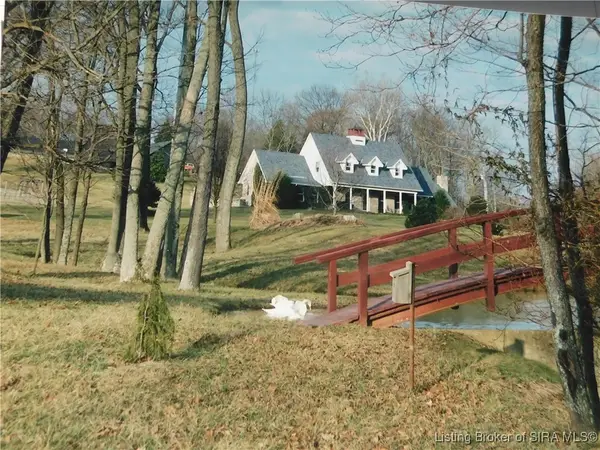 $775,000Active3 beds 3 baths2,894 sq. ft.
$775,000Active3 beds 3 baths2,894 sq. ft.2620 W Cody Road, Salem, IN 47167
MLS# 202605651Listed by: MAINSTREET REALTORS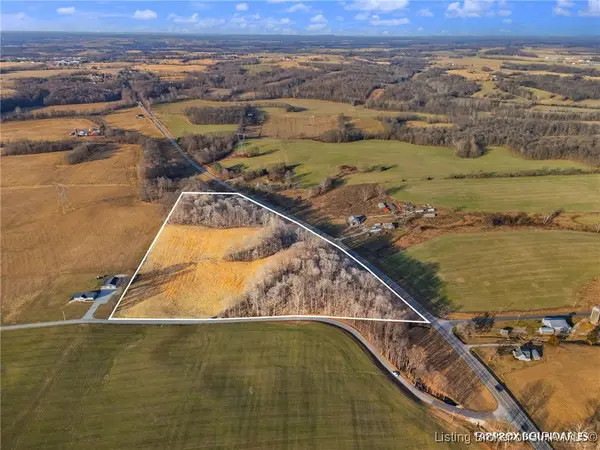 Listed by ERA$259,900Active24.7 Acres
Listed by ERA$259,900Active24.7 AcresW Highway 60 At Temple Rd, Salem, IN 47167
MLS# 202605614Listed by: SCHULER BAUER REAL ESTATE SERVICES ERA POWERED (N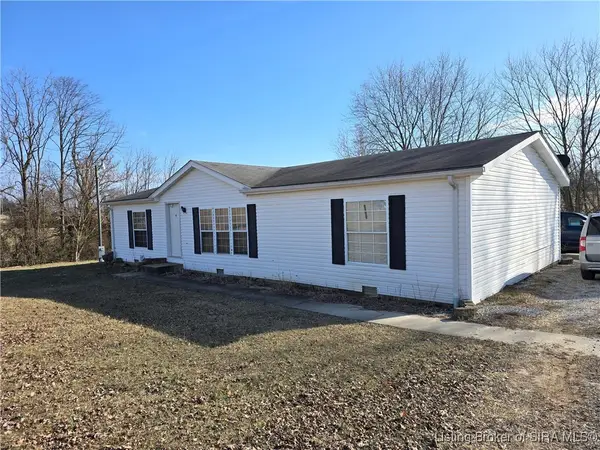 $200,000Active3 beds 2 baths1,827 sq. ft.
$200,000Active3 beds 2 baths1,827 sq. ft.436 W Water Tower Road, Salem, IN 47167
MLS# 202605594Listed by: THE DAY COMPANY REALTORS $149,900Active3 beds 1 baths944 sq. ft.
$149,900Active3 beds 1 baths944 sq. ft.201 Marshall Avenue, Salem, IN 47167
MLS# 2025012940Listed by: DAWSON REAL ESTATE, LLC $329,900Active3 beds 2 baths1,557 sq. ft.
$329,900Active3 beds 2 baths1,557 sq. ft.118 S Hunter Trace, Salem, IN 47167
MLS# 202605584Listed by: BRIXTON REALTY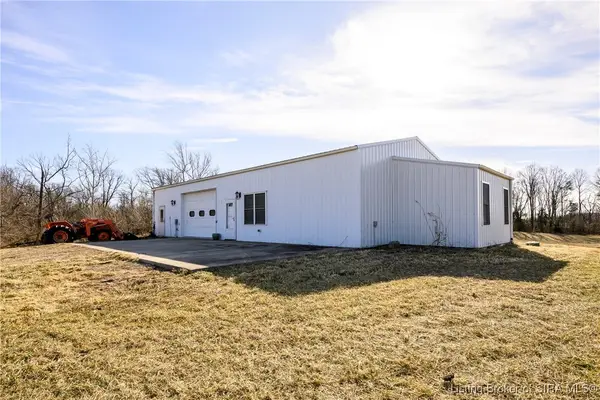 $400,000Active1 beds 1 baths1,050 sq. ft.
$400,000Active1 beds 1 baths1,050 sq. ft.3226 W State Road 56, Salem, IN 47167
MLS# 202605524Listed by: LOPP REAL ESTATE BROKERS

