130 E Eastern Hills Boulevard, Salem, IN 47167
Local realty services provided by:Schuler Bauer Real Estate ERA Powered
130 E Eastern Hills Boulevard,Salem, IN 47167
$340,000
- 3 Beds
- 4 Baths
- 3,060 sq. ft.
- Single family
- Active
Listed by: julie dulaney
Office: real estate unlimited
MLS#:2025011946
Source:IN_SIRA
Price summary
- Price:$340,000
- Price per sq. ft.:$111.11
About this home
If you’ve been dreaming of a home with space to entertain, room to grow, this one is full of possibilities. Classic brick exterior and an in-ground pool, this home is ready for someone w/vision to bring it back to life. Step into the foyer and you’re greeted by French glass doors on both sides—one leading to a flexible office or formal living space, the other to a traditional dining room made for gatherings. Family room features a fireplace and built-ins, and flows naturally into the dining area and kitchen, creating a layout that’s perfect for hosting. Kitchen offers abundant cabinetry, a pantry, convenient storage closets near the garage, and a bay window overlooking the pool patio. A half bath completes the main level. Upstairs, you’ll find two generously sized bedrooms w/excellent closet space and a full hall bath. Primary suite is truly expansive—complete with its own fireplace, balcony, and spiral staircase leading down to the patio. Multiple walk-in closets, a private bath, and additional vanity space, this suite has incredible potential to become a true retreat. Walk-out lower level adds even more living space w/family room, fireplace, built-ins, two additional flex rooms (ideal for non-conforming bedrooms or hobby spaces), a full bath (currently unfinished), and storage. Outside, the pool area sets the stage for unforgettable summers. Yes, this home needs TLC and is being sold AS-IS—but with the right updates, it could once again be something truly special.
Contact an agent
Home facts
- Year built:1978
- Listing ID #:2025011946
- Added:118 day(s) ago
- Updated:January 30, 2026 at 05:42 PM
Rooms and interior
- Bedrooms:3
- Total bathrooms:4
- Full bathrooms:3
- Half bathrooms:1
- Living area:3,060 sq. ft.
Heating and cooling
- Cooling:Central Air
- Heating:Forced Air
Structure and exterior
- Roof:Shingle
- Year built:1978
- Building area:3,060 sq. ft.
- Lot area:0.86 Acres
Utilities
- Water:Connected, Public
- Sewer:Septic Tank
Finances and disclosures
- Price:$340,000
- Price per sq. ft.:$111.11
- Tax amount:$2,370
New listings near 130 E Eastern Hills Boulevard
- New
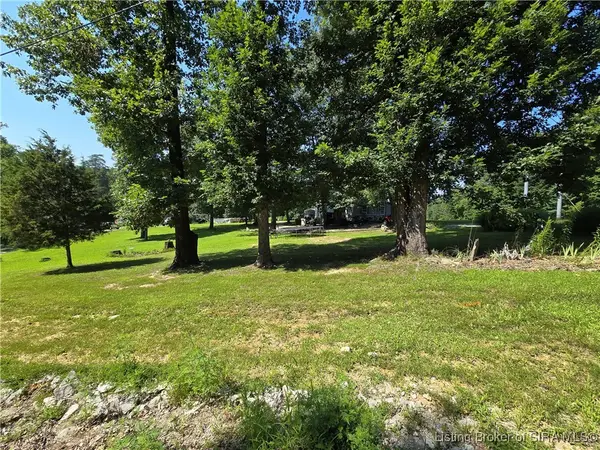 $105,000Active5 Acres
$105,000Active5 Acres2980 E Banet Road, Salem, IN 47167
MLS# 202605821Listed by: THE DAY COMPANY REALTORS - New
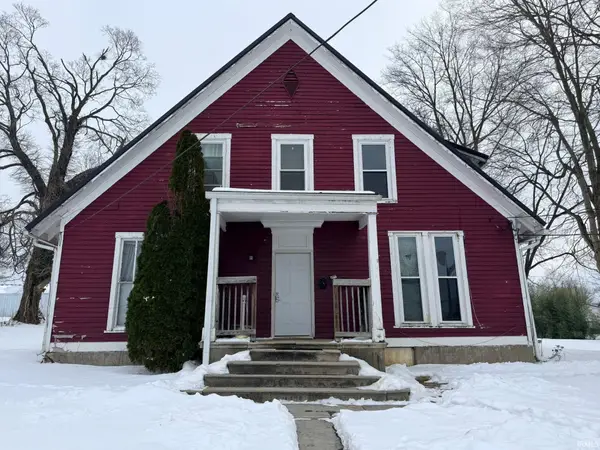 $115,000Active4 beds 3 baths2,584 sq. ft.
$115,000Active4 beds 3 baths2,584 sq. ft.509 N High Street, Salem, IN 47167
MLS# 202603429Listed by: WILLIAMS CARPENTER REALTORS - New
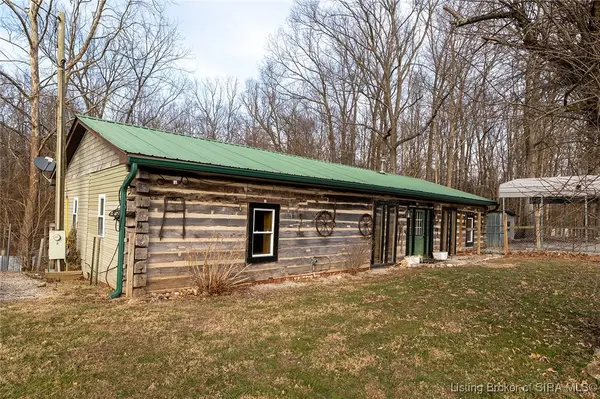 $139,900Active3 beds 1 baths1,482 sq. ft.
$139,900Active3 beds 1 baths1,482 sq. ft.4249 W Grandview Road, Salem, IN 47167
MLS# 202605767Listed by: EXIT REALTY CHOICE - New
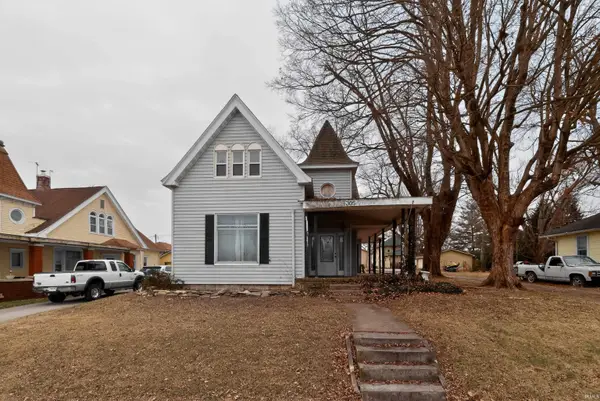 $134,900Active4 beds 1 baths2,216 sq. ft.
$134,900Active4 beds 1 baths2,216 sq. ft.305 E Mulberry Street, Salem, IN 47167
MLS# 202603290Listed by: EXP REALTY, LLC 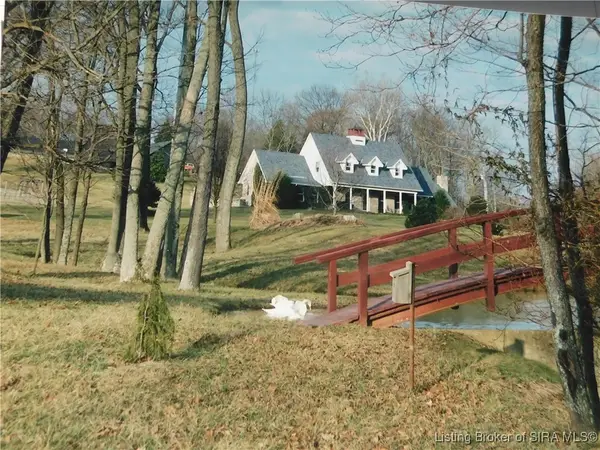 $775,000Active3 beds 3 baths2,894 sq. ft.
$775,000Active3 beds 3 baths2,894 sq. ft.2620 W Cody Road, Salem, IN 47167
MLS# 202605651Listed by: MAINSTREET REALTORS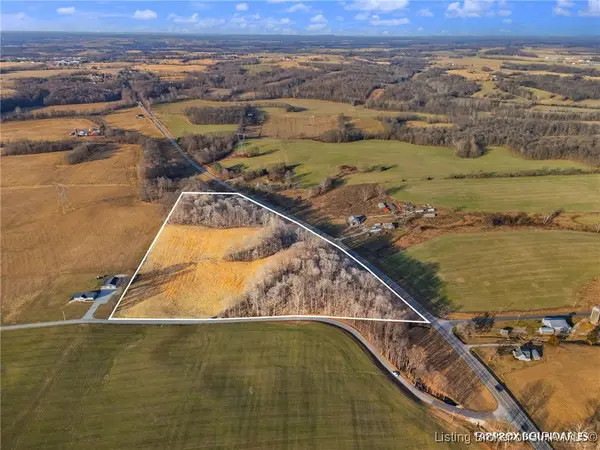 Listed by ERA$259,900Active24.7 Acres
Listed by ERA$259,900Active24.7 AcresW Highway 60 At Temple Rd, Salem, IN 47167
MLS# 202605614Listed by: SCHULER BAUER REAL ESTATE SERVICES ERA POWERED (N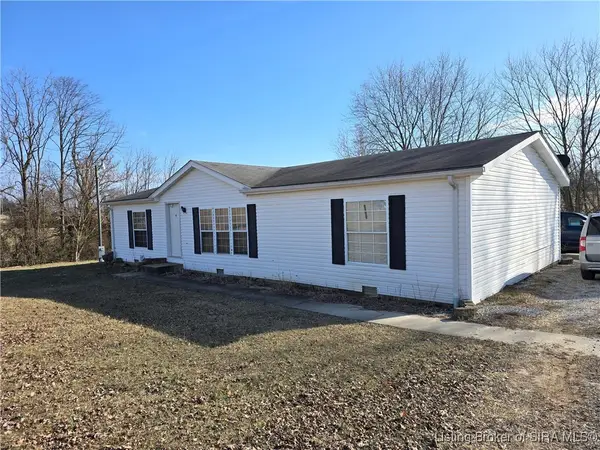 $200,000Active3 beds 2 baths1,827 sq. ft.
$200,000Active3 beds 2 baths1,827 sq. ft.436 W Water Tower Road, Salem, IN 47167
MLS# 202605594Listed by: THE DAY COMPANY REALTORS $149,900Active3 beds 1 baths944 sq. ft.
$149,900Active3 beds 1 baths944 sq. ft.201 Marshall Avenue, Salem, IN 47167
MLS# 2025012940Listed by: DAWSON REAL ESTATE, LLC $329,900Active3 beds 2 baths1,557 sq. ft.
$329,900Active3 beds 2 baths1,557 sq. ft.118 S Hunter Trace, Salem, IN 47167
MLS# 202605584Listed by: BRIXTON REALTY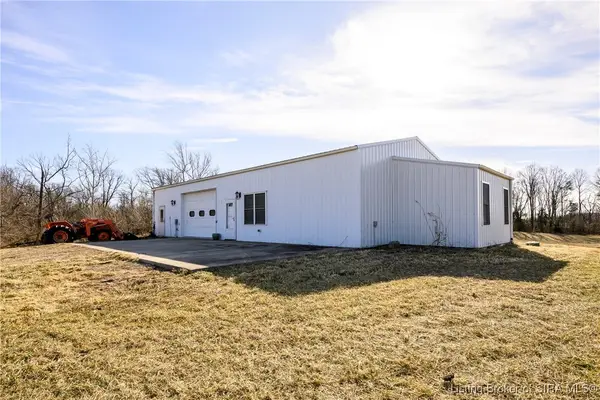 $400,000Active1 beds 1 baths1,050 sq. ft.
$400,000Active1 beds 1 baths1,050 sq. ft.3226 W State Road 56, Salem, IN 47167
MLS# 202605524Listed by: LOPP REAL ESTATE BROKERS

