7783 S Organ Springs Road, Salem, IN 47167
Local realty services provided by:Schuler Bauer Real Estate ERA Powered
Listed by: paul floyd, susan floyd
Office: keller williams realty consultants
MLS#:2025011155
Source:IN_SIRA
Price summary
- Price:$259,900
- Price per sq. ft.:$154.7
About this home
Escape to the perfect blend of comfort and seclusion with this 2024 manufactured home nestled on over 5 wooded acres! This like-new home showcases an inviting open-concept layout with LVP flooring throughout the main living areas, bathrooms, and utility/mud room. The spacious kitchen is a dream—featuring abundant cabinetry, generous counter space, and a center island. The split floor plan offers privacy with 4 bedrooms, making it ideal for family or guests. Outside, enjoy nature at your doorstep—whether it’s tending the garden, watching the wildlife, or entertaining outdoors. The Miller Mini Barn provides extra storage, and for peace of mind, a storm shelter with an outside entrance accommodates up to 20 people. If you’ve been searching for privacy, functionality, and modern living in a tranquil wooded setting—this property has it all! Living room also has a woodstove hookup!!! Buyer(s) agent to verify taxes, exemptions, HOA/restrictions and school system. All measurements are approximate. If important, buyer(s) or buyer(s) agent to verify.
Contact an agent
Home facts
- Year built:2024
- Listing ID #:2025011155
- Added:92 day(s) ago
- Updated:December 19, 2025 at 04:14 PM
Rooms and interior
- Bedrooms:4
- Total bathrooms:2
- Full bathrooms:2
- Living area:1,680 sq. ft.
Heating and cooling
- Cooling:Central Air
- Heating:Forced Air
Structure and exterior
- Roof:Shingle
- Year built:2024
- Building area:1,680 sq. ft.
- Lot area:5.55 Acres
Utilities
- Water:Connected, Public
- Sewer:Septic Tank
Finances and disclosures
- Price:$259,900
- Price per sq. ft.:$154.7
- Tax amount:$440
New listings near 7783 S Organ Springs Road
- New
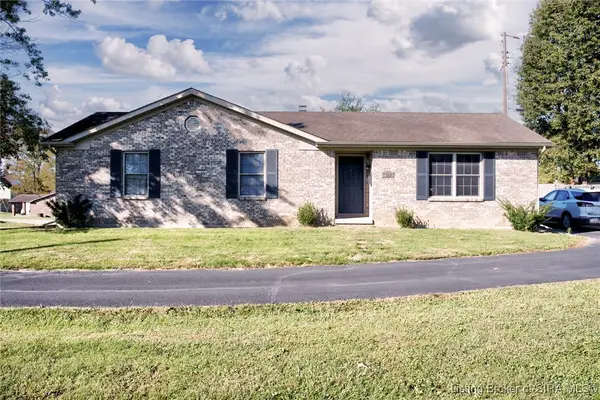 $190,000Active3 beds 2 baths1,325 sq. ft.
$190,000Active3 beds 2 baths1,325 sq. ft.800 Old State Road 60, Salem, IN 47167
MLS# 2025013079Listed by: SOUTHERN HOMES REALTY - New
 $499,900Active5 beds 3 baths4,960 sq. ft.
$499,900Active5 beds 3 baths4,960 sq. ft.4946 W Arrow Road, Salem, IN 47167
MLS# 2025013000Listed by: MAINSTREET REALTORS - New
 $399,900Active40 Acres
$399,900Active40 Acres4879 W Henderson Park Road, Salem, IN 47167
MLS# 2025013001Listed by: MAINSTREET REALTORS 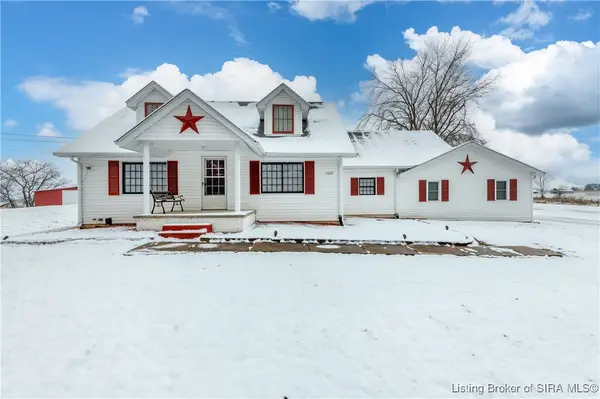 $399,000Active3 beds 3 baths2,732 sq. ft.
$399,000Active3 beds 3 baths2,732 sq. ft.1029 E Delaney Park Road, Salem, IN 47167
MLS# 2025012999Listed by: EXP REALTY, LLC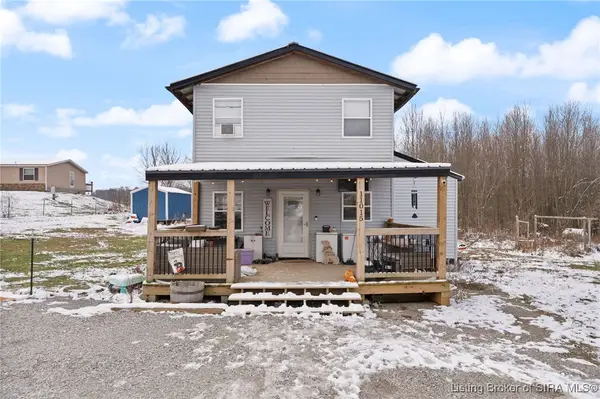 $175,000Active2 beds 1 baths825 sq. ft.
$175,000Active2 beds 1 baths825 sq. ft.11015 E State Road 160, Salem, IN 47167
MLS# 2025012985Listed by: KELLER WILLIAMS REALTY LOUISVILLE EAST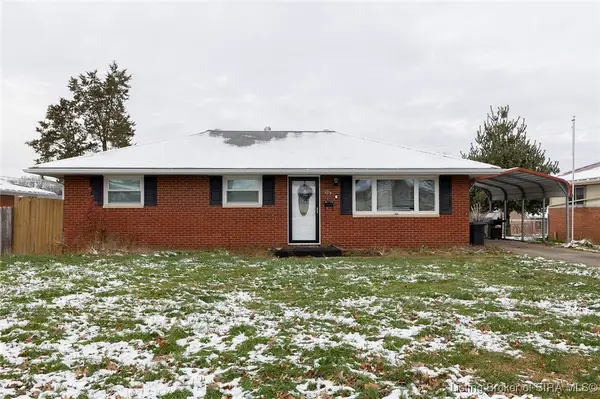 $165,000Active2 beds 2 baths1,025 sq. ft.
$165,000Active2 beds 2 baths1,025 sq. ft.125 Bruce Street, Salem, IN 47167
MLS# 2025012989Listed by: EXIT REALTY CHOICE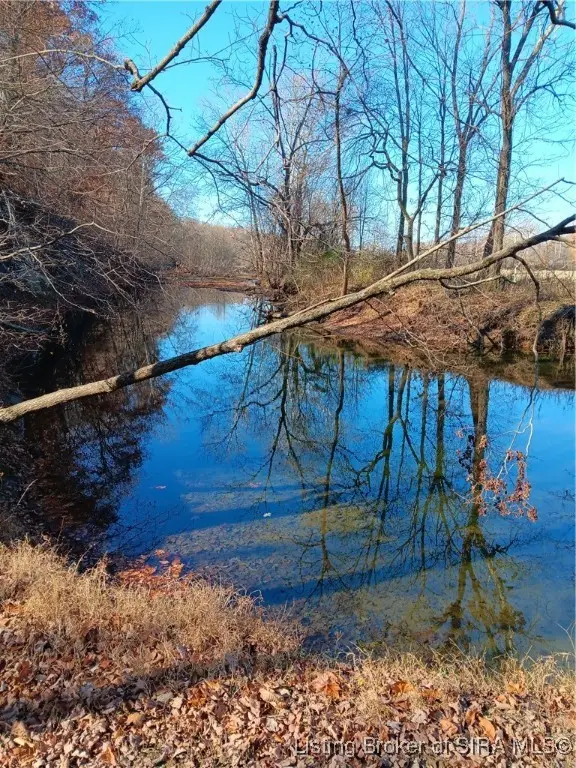 $325,000Active29.83 Acres
$325,000Active29.83 Acres4616 E Farabee Road, Salem, IN 47167
MLS# 2025012980Listed by: JACK BRIDGEWATER REAL ESTATE $240,000Active3 beds 2 baths1,788 sq. ft.
$240,000Active3 beds 2 baths1,788 sq. ft.606 Berkey Street, Salem, IN 47167
MLS# 2025012960Listed by: WARD REALTY SERVICES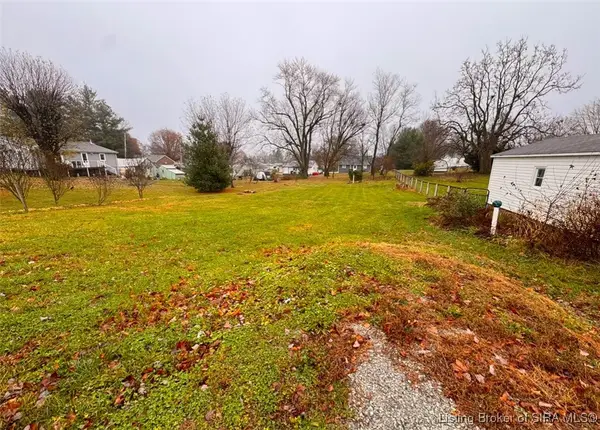 $29,950Active0.21 Acres
$29,950Active0.21 Acres607 Berkey Street, Salem, IN 47167
MLS# 2025012957Listed by: MAINSTREET REALTORS $180,000Active4 beds 1 baths1,568 sq. ft.
$180,000Active4 beds 1 baths1,568 sq. ft.901 N College Avenue, Salem, IN 47167
MLS# 2025012942Listed by: THE DAY COMPANY REALTORS
