- ERA
- Indiana
- Santa Claus
- 111 E Melchoir Drive
111 E Melchoir Drive, Santa Claus, IN 47579
Local realty services provided by:ERA First Advantage Realty, Inc.
Listed by: kara hinshawCell: 812-686-3268
Office: key associates signature realty
MLS#:202541724
Source:Indiana Regional MLS
Price summary
- Price:$319,900
- Price per sq. ft.:$85.24
- Monthly HOA dues:$171.67
About this home
Discover lakeview living on nearly an acre and a half in the heart of Santa Claus. This inviting 1½-story home offers more than 2,900 square feet of comfortable space surrounded by natural beauty. From the moment you walk inside, you’re greeted by soaring vaulted wood ceilings and a striking floor-to-ceiling stone fireplace that anchors the great room in warmth and character. Expansive windows frame peaceful views of the water and trees beyond, filling the home with natural light. The main level features a kitchen and dining area that flows easily for gatherings. Bedroom on the main floor. Upstairs two comfortable bedrooms and 1 full bath. The finished lower level adds even more flexibility with a large family room, additional bathroom, and plenty of storage. Step outside to enjoy the quiet setting, shaded yard, and gentle slope toward the lake—ideal for evening fires, fishing, or simply taking in the view. Set on 1.45 acres near Holiday World, Christmas Lake, and Lincoln State Park, this property blends the serenity of nature with year-round recreation and small-town charm. Whether you’re seeking a full-time residence, weekend getaway, or investment opportunity, 111 E Melchoir Circle E offers space, character, and the perfect Santa Claus location.
Contact an agent
Home facts
- Year built:1970
- Listing ID #:202541724
- Added:107 day(s) ago
- Updated:January 13, 2026 at 08:28 AM
Rooms and interior
- Bedrooms:3
- Total bathrooms:3
- Full bathrooms:3
- Living area:2,909 sq. ft.
Heating and cooling
- Cooling:Central Air
- Heating:Forced Air
Structure and exterior
- Roof:Dimensional Shingles
- Year built:1970
- Building area:2,909 sq. ft.
- Lot area:1.45 Acres
Schools
- High school:Heritage Hills
- Middle school:Heritage Hills
- Elementary school:Lincoln Trail
Utilities
- Water:City
- Sewer:City
Finances and disclosures
- Price:$319,900
- Price per sq. ft.:$85.24
- Tax amount:$2,339
New listings near 111 E Melchoir Drive
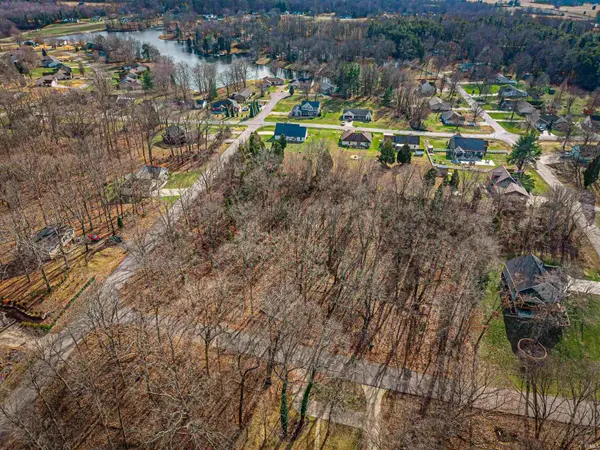 $10,900Active0.48 Acres
$10,900Active0.48 AcresNoel Shores Lot 221, Santa Claus, IN 47579
MLS# 202601569Listed by: KELLER WILLIAMS CAPITAL REALTY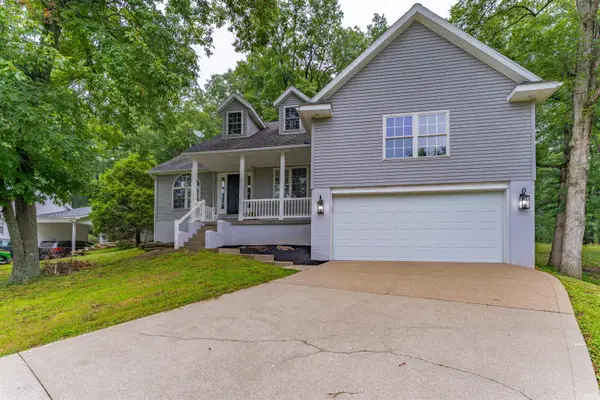 Listed by ERA$269,900Active3 beds 2 baths1,853 sq. ft.
Listed by ERA$269,900Active3 beds 2 baths1,853 sq. ft.238 S Balthazar Drive, Santa Claus, IN 47579
MLS# 202601456Listed by: ERA FIRST ADVANTAGE REALTY, INC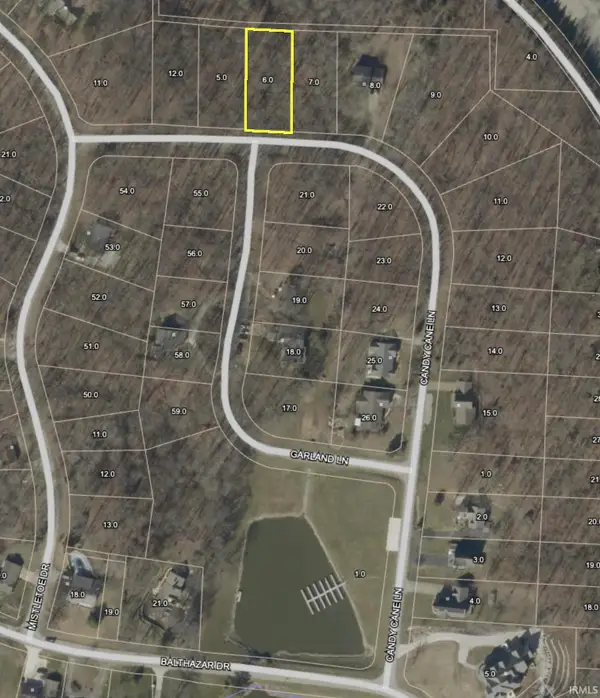 $40,000Active0.81 Acres
$40,000Active0.81 Acres00 Candy Cane Lane, Santa Claus, IN 47579
MLS# 202600993Listed by: KEY ASSOCIATES SIGNATURE REALTY $399,000Active4 beds 3 baths2,333 sq. ft.
$399,000Active4 beds 3 baths2,333 sq. ft.441 E Sleigh Bell Drive, Santa Claus, IN 47579
MLS# 202600790Listed by: DAUBY REAL ESTATE $11,000Active0.28 Acres
$11,000Active0.28 AcresJingle Bell Ln, Lot 123, Santa Claus, IN 47579
MLS# 202600536Listed by: DAUBY REAL ESTATE $7,000Active0.31 Acres
$7,000Active0.31 AcresW Silent Ln, Lot 129, Santa Claus, IN 47579
MLS# 202600539Listed by: DAUBY REAL ESTATE $6,000Active0.39 Acres
$6,000Active0.39 Acres00 Polar Shores Lot 71, Santa Claus, IN 47579
MLS# 202600353Listed by: KEY ASSOCIATES SIGNATURE REALTY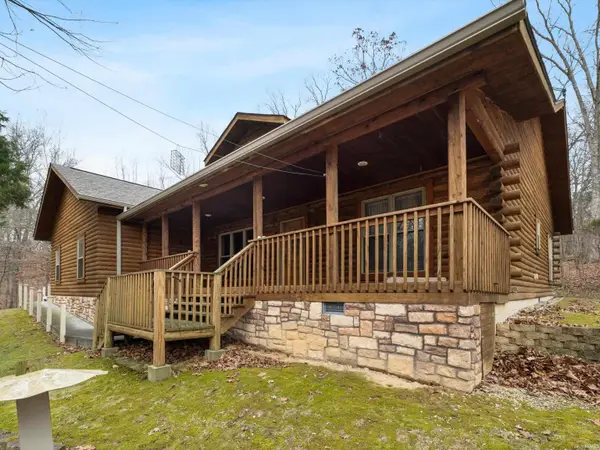 $274,900Pending3 beds 2 baths1,695 sq. ft.
$274,900Pending3 beds 2 baths1,695 sq. ft.278 S Tinsel Circle, Santa Claus, IN 47579
MLS# 202600115Listed by: @PROPERTIES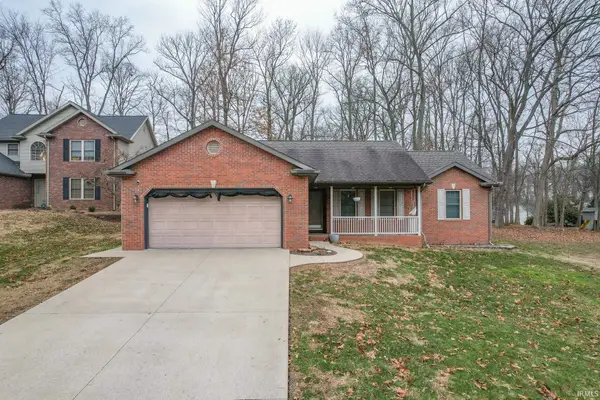 $295,000Pending3 beds 2 baths1,423 sq. ft.
$295,000Pending3 beds 2 baths1,423 sq. ft.455 S Ornament Dr W, Santa Claus, IN 47579
MLS# 202549893Listed by: DAUBY REAL ESTATE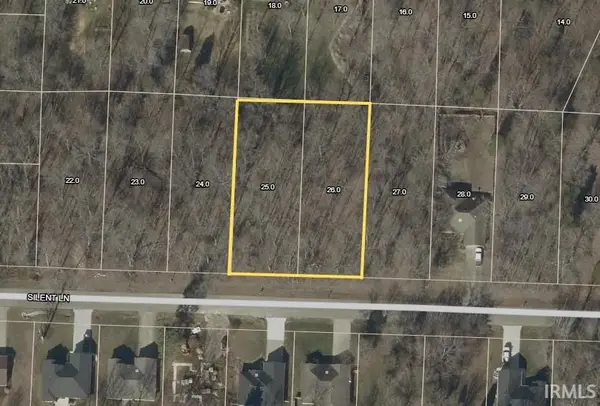 $10,000Active0.61 Acres
$10,000Active0.61 AcresW Silent Lots 132-133 Lane, Santa Claus, IN 47579
MLS# 202549809Listed by: DAUBY REAL ESTATE

