204 W Pine Drive, Santa Claus, IN 47579
Local realty services provided by:ERA Crossroads
Listed by:jacob winklerCell: 812-686-6180
Office:key associates signature realty
MLS#:202532350
Source:Indiana Regional MLS
Price summary
- Price:$270,000
- Price per sq. ft.:$93.1
- Monthly HOA dues:$42.92
About this home
Discover the ultimate lakefront retreat at 204 W Pine Dr, Santa Claus, IN—a home that perfectly blends rustic charm with serene waterfront living. Priced at $270,000, this 3-bedroom, 2.5-bath property offers approximately 1,920 sq ft of inviting living space on a 0.3-acre lot nestled along the shimmering shores of Christmas Lake. Step inside and be captivated by the soaring vaulted ceilings and a striking two-story stone fireplace, creating a warm and inviting centerpiece for the great room. Expansive picture windows frame breathtaking lake views, filling the space with natural light and an ever-changing scenic backdrop. The main level features two bedrooms with a shared bath, while a lofted third bedroom upstairs includes its own half bath—ideal for guests or a private retreat. The unfinished basement, complete with a full bath, provides abundant storage and endless possibilities for expansion or recreational space. Recent upgrades include a new roof (2023), new HVAC system (2023), and a new water heater (2019), giving buyers peace of mind for years to come. The home is being sold partially furnished and as-is, with kitchen appliances and washer/dryer included for the new owners’ convenience. This property delivers true vacation-home vibes, whether you’re enjoying quiet mornings by the water, cozy fireside evenings, or summer days spent boating and swimming. Located in Christmas Lake Village, a gated community in the charming town of Santa Claus, Indiana, residents enjoy access to three private lakes, beaches, parks, and a championship golf course—all just minutes from the unique attractions and hospitality that make Santa Claus a beloved destination. Whether you’re seeking a primary residence or a second home, this lakefront gem offers the lifestyle you’ve been dreaming of. No short term rentals or AirBnb's allowed in CLV per covenants/restrictions.
Contact an agent
Home facts
- Year built:1969
- Listing ID #:202532350
- Added:46 day(s) ago
- Updated:September 30, 2025 at 07:30 AM
Rooms and interior
- Bedrooms:3
- Total bathrooms:3
- Full bathrooms:2
- Living area:1,920 sq. ft.
Heating and cooling
- Cooling:Central Air
- Heating:Forced Air, Gas
Structure and exterior
- Roof:Shingle
- Year built:1969
- Building area:1,920 sq. ft.
- Lot area:0.3 Acres
Schools
- High school:Heritage Hills
- Middle school:Heritage Hills
- Elementary school:Lincoln Trail
Utilities
- Water:Public
- Sewer:Public
Finances and disclosures
- Price:$270,000
- Price per sq. ft.:$93.1
- Tax amount:$2,785
New listings near 204 W Pine Drive
- New
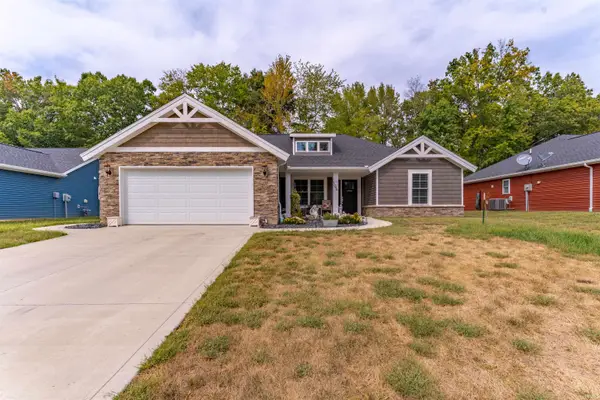 Listed by ERA$275,000Active3 beds 2 baths1,253 sq. ft.
Listed by ERA$275,000Active3 beds 2 baths1,253 sq. ft.1066 W Chestnut By The Fire Street, Santa Claus, IN 47579
MLS# 202539380Listed by: ERA FIRST ADVANTAGE REALTY, INC - New
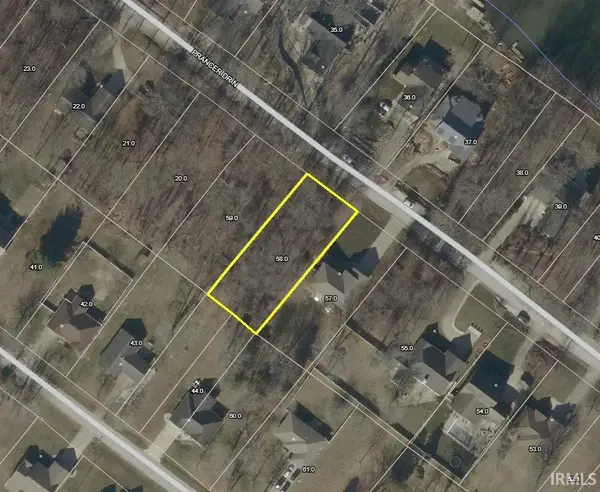 $10,000Active0.32 Acres
$10,000Active0.32 AcresPrancer Lot 191 Drive, Santa Claus, IN 47579
MLS# 202538770Listed by: DAUBY REAL ESTATE 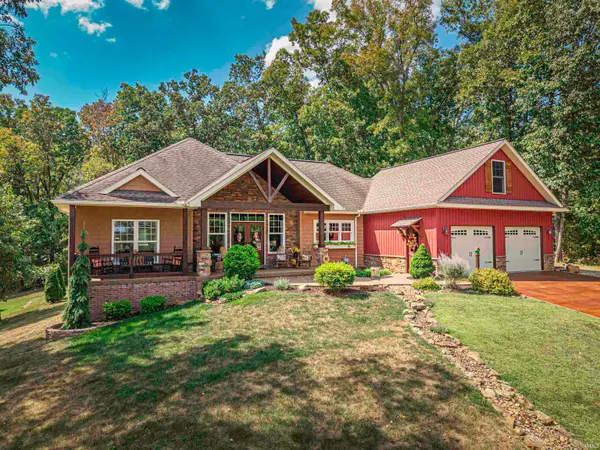 $455,900Active3 beds 2 baths2,024 sq. ft.
$455,900Active3 beds 2 baths2,024 sq. ft.153 E Melchior Drive, Santa Claus, IN 47579
MLS# 202537298Listed by: WEICHERT REALTORS-THE SCHULZ GROUP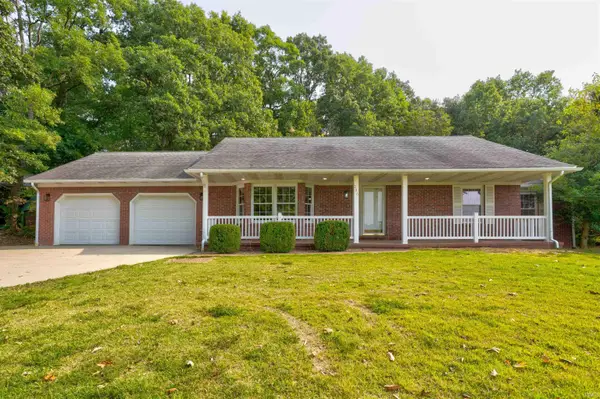 $309,900Active3 beds 3 baths3,222 sq. ft.
$309,900Active3 beds 3 baths3,222 sq. ft.286 Balthazar Drive, Santa Claus, IN 47579
MLS# 202537148Listed by: KEY ASSOCIATES SIGNATURE REALTY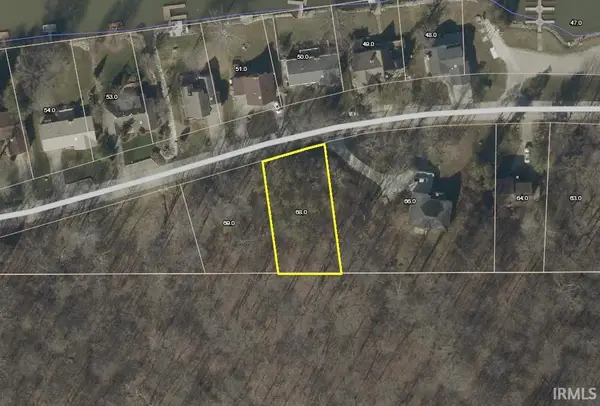 $4,500Active0.26 Acres
$4,500Active0.26 AcresMelchoir Lot 142 Drive, Santa Claus, IN 47579
MLS# 202536727Listed by: DAUBY REAL ESTATE $10,000Active0.32 Acres
$10,000Active0.32 Acres1029 S Melody Lane, Santa Claus, IN 47579
MLS# 202536598Listed by: KEY ASSOCIATES SIGNATURE REALTY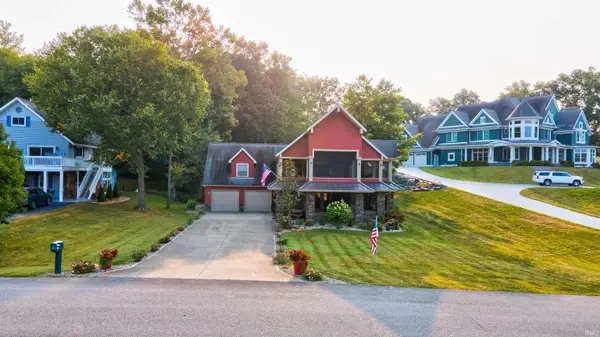 $499,900Active3 beds 3 baths2,940 sq. ft.
$499,900Active3 beds 3 baths2,940 sq. ft.190 E Candy Cane Lane, Santa Claus, IN 47579
MLS# 202535982Listed by: KEY ASSOCIATES SIGNATURE REALTY Listed by ERA$340,000Pending3 beds 3 baths2,022 sq. ft.
Listed by ERA$340,000Pending3 beds 3 baths2,022 sq. ft.668 W Melchoir Drive, Santa Claus, IN 47579
MLS# 202534985Listed by: ERA FIRST ADVANTAGE REALTY, INC $249,900Pending3 beds 2 baths1,617 sq. ft.
$249,900Pending3 beds 2 baths1,617 sq. ft.511 S Sled Run, Santa Claus, IN 47579
MLS# 202534974Listed by: KEY ASSOCIATES SIGNATURE REALTY $1,649,500Active5 beds 4 baths5,795 sq. ft.
$1,649,500Active5 beds 4 baths5,795 sq. ft.707 W Shepherds Lane, Santa Claus, IN 47579
MLS# 202534323Listed by: KEY ASSOCIATES SIGNATURE REALTY
